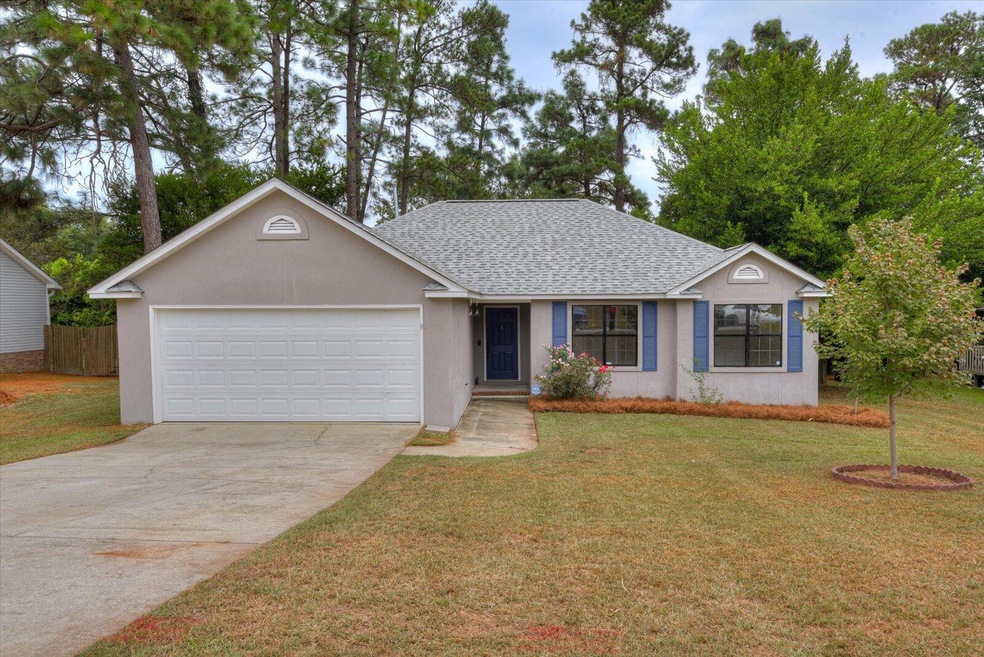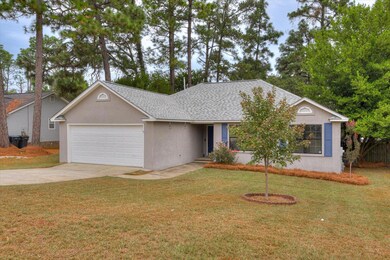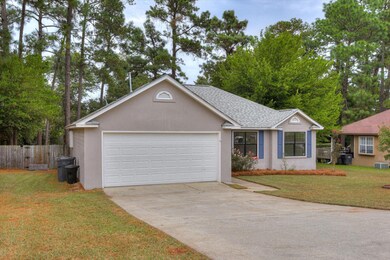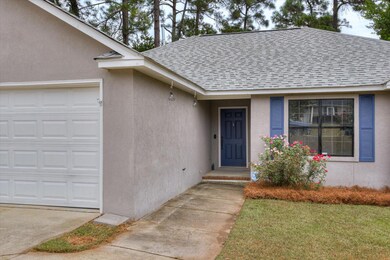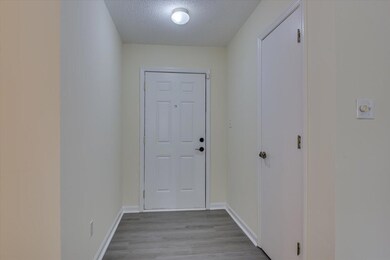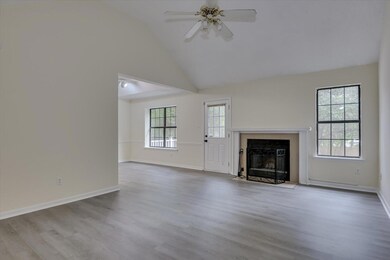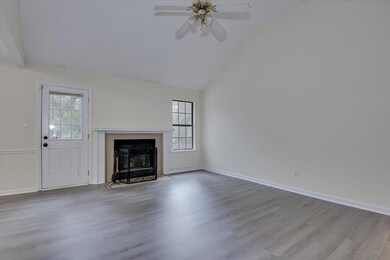
3119 Greensboro Way Augusta, GA 30909
Belair NeighborhoodHighlights
- Deck
- Newly Painted Property
- Great Room with Fireplace
- Wood Burning Stove
- Ranch Style House
- No HOA
About This Home
As of November 2024This beautiful 1-story home features an open kitchen to a large dining area with a great room, large owner suite with separate shower and garden tub and doublesinks. The additional two bedrooms can easily accommodate queen size beds with additional furniture. There is a separate laundry room and pantry right off ofthe kitchen. This home has a New Roof, was just freshly painted, with New LVP flooring and New carpet. HVAC system was just cleaned and serviced. Check out the large, fully privacy fenced backyard with a custom deck. This lovely home is conveniently located in a quiet neighborhood and within 5 minutes of the Augusta Mall. Both I20 & 520; and Fort Eisenhower.
Home Details
Home Type
- Single Family
Est. Annual Taxes
- $2,413
Year Built
- Built in 1990 | Remodeled
Lot Details
- 0.35 Acre Lot
- Privacy Fence
- Fenced
Parking
- 2 Car Attached Garage
- Garage Door Opener
Home Design
- Ranch Style House
- Newly Painted Property
- Block Foundation
- Composition Roof
- HardiePlank Type
- Stucco
Interior Spaces
- 1,316 Sq Ft Home
- Ceiling Fan
- Wood Burning Stove
- Blinds
- Great Room with Fireplace
- Breakfast Room
- Pull Down Stairs to Attic
- Fire and Smoke Detector
Kitchen
- Electric Range
- Microwave
- Dishwasher
- Disposal
Flooring
- Carpet
- Luxury Vinyl Tile
Bedrooms and Bathrooms
- 3 Bedrooms
- Walk-In Closet
- 2 Full Bathrooms
- Garden Bath
Laundry
- Laundry Room
- Dryer
- Washer
Outdoor Features
- Deck
- Covered patio or porch
- Outbuilding
Schools
- Sue Reynolds Elementary School
- Langford Middle School
- Richmond Academy High School
Utilities
- Central Air
- Vented Exhaust Fan
- Heat Pump System
- Gas Water Heater
- Cable TV Available
Community Details
- No Home Owners Association
- Buckhead Subdivision
Listing and Financial Details
- Home warranty included in the sale of the property
- Assessor Parcel Number 0530121000
Ownership History
Purchase Details
Home Financials for this Owner
Home Financials are based on the most recent Mortgage that was taken out on this home.Purchase Details
Home Financials for this Owner
Home Financials are based on the most recent Mortgage that was taken out on this home.Purchase Details
Home Financials for this Owner
Home Financials are based on the most recent Mortgage that was taken out on this home.Purchase Details
Home Financials for this Owner
Home Financials are based on the most recent Mortgage that was taken out on this home.Purchase Details
Purchase Details
Map
Similar Homes in Augusta, GA
Home Values in the Area
Average Home Value in this Area
Purchase History
| Date | Type | Sale Price | Title Company |
|---|---|---|---|
| Warranty Deed | $210,000 | -- | |
| Limited Warranty Deed | $137,000 | -- | |
| Warranty Deed | $111,500 | -- | |
| Deed | $103,000 | -- | |
| Deed | $70,900 | -- | |
| Deed | $13,300 | -- |
Mortgage History
| Date | Status | Loan Amount | Loan Type |
|---|---|---|---|
| Open | $203,700 | New Conventional | |
| Previous Owner | $139,945 | VA | |
| Previous Owner | $109,479 | FHA | |
| Previous Owner | $100,107 | VA | |
| Previous Owner | $105,214 | VA |
Property History
| Date | Event | Price | Change | Sq Ft Price |
|---|---|---|---|---|
| 11/27/2024 11/27/24 | Sold | $210,000 | 0.0% | $160 / Sq Ft |
| 09/13/2024 09/13/24 | For Sale | $210,000 | +53.3% | $160 / Sq Ft |
| 09/03/2019 09/03/19 | Sold | $137,000 | -1.8% | $104 / Sq Ft |
| 07/22/2019 07/22/19 | Pending | -- | -- | -- |
| 07/10/2019 07/10/19 | For Sale | $139,500 | +25.1% | $106 / Sq Ft |
| 12/11/2014 12/11/14 | Sold | $111,500 | -3.0% | $85 / Sq Ft |
| 10/17/2014 10/17/14 | Pending | -- | -- | -- |
| 10/01/2014 10/01/14 | For Sale | $115,000 | -- | $87 / Sq Ft |
Tax History
| Year | Tax Paid | Tax Assessment Tax Assessment Total Assessment is a certain percentage of the fair market value that is determined by local assessors to be the total taxable value of land and additions on the property. | Land | Improvement |
|---|---|---|---|---|
| 2024 | $2,413 | $75,140 | $10,400 | $64,740 |
| 2023 | $2,413 | $78,348 | $10,400 | $67,948 |
| 2022 | $1,915 | $54,260 | $10,400 | $43,860 |
| 2021 | $1,735 | $43,578 | $10,400 | $33,178 |
| 2020 | $1,710 | $43,578 | $10,400 | $33,178 |
| 2019 | $1,708 | $40,562 | $10,400 | $30,162 |
| 2018 | $1,719 | $40,562 | $10,400 | $30,162 |
| 2017 | $1,682 | $40,562 | $10,400 | $30,162 |
| 2016 | $1,683 | $40,562 | $10,400 | $30,162 |
| 2015 | $1,694 | $40,562 | $10,400 | $30,162 |
| 2014 | $1,532 | $40,562 | $10,400 | $30,162 |
Source: REALTORS® of Greater Augusta
MLS Number: 534010
APN: 0530121000
- 2703 Devereux Dr
- 4086 Harper Franklin Ave
- 3655 Crawfordville Dr
- 3305 Bingham Ct
- 4413 Silverton Rd
- 4521 Logans Way
- 4524 Logans Way
- 4301 Leadville Ct
- 729 Holderness Ct
- 3605 Wrightsboro Rd
- 4042 Cottingham Way
- 1068 Burlington Dr
- 1060 Burlington Dr
- 1055 Burlington Dr
- 1063 Burlington Dr
- 5131 Wheeler Lake Rd
- 4062 Cottingham Way
- 4061 Cottingham Way
- 5140 Wheeler Lake Rd
- 5102 Wheeler Lake Rd
