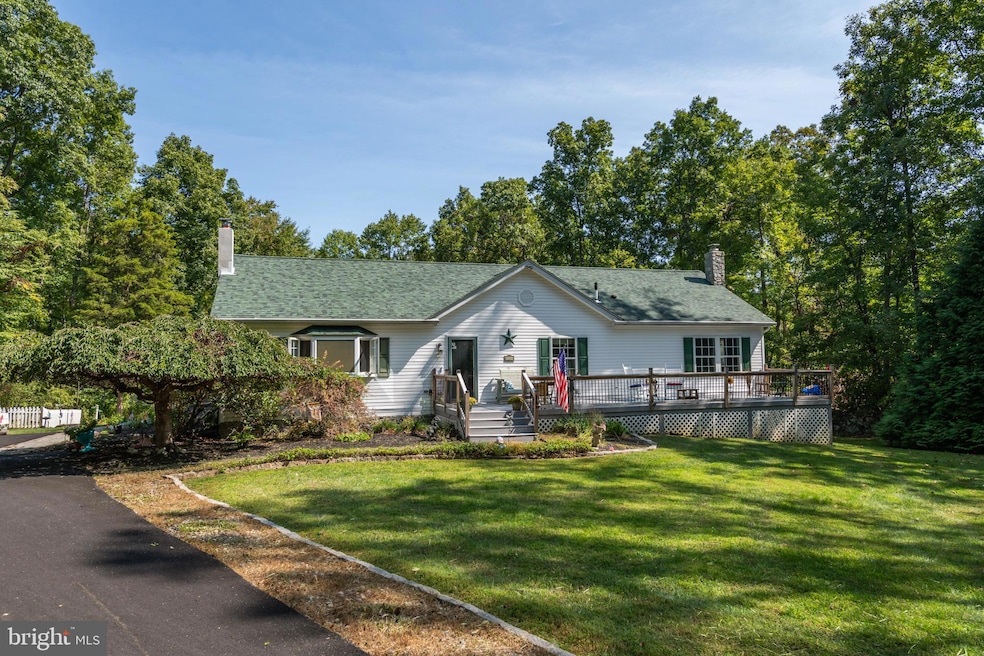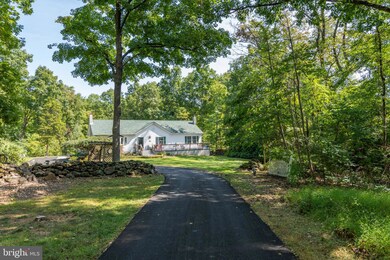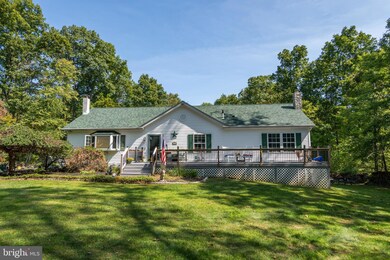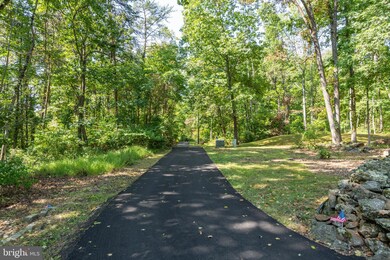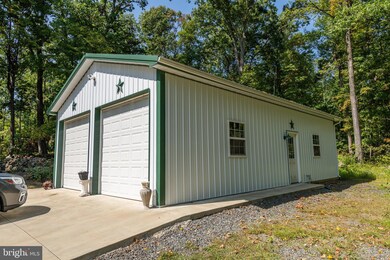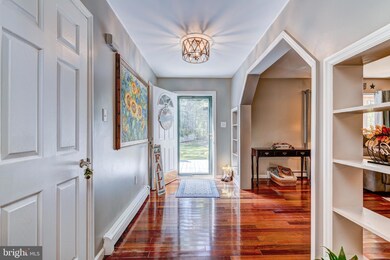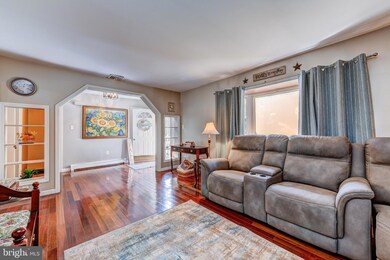
312 Beaver Run Rd Ottsville, PA 18942
Estimated Value: $708,000 - $753,561
Highlights
- Rambler Architecture
- No HOA
- Central Air
- Durham Nockamixon Elementary School Rated A
- 2 Car Detached Garage
- Hot Water Heating System
About This Home
As of November 2024Tucked away, down a newly paved driveway, sits this charming home on 8 expansive acres of picturesque, lush greenery. Mature trees with a mix of open and wooded areas offering both space and tranquility. The home features front and back decks, each with a perfect vantage point to take in the beauty of nature and watch over serene landscapes. Outdoor space truly extends the living area, blending indoor comfort with the natural beauty of the outdoors. The detached 3-year-old pole barn/garage is an added amenity to this wonderful property offering the perfect space for the car enthusiast or someone in need of a versatile workshop. With high ceilings and ample space, it is ideal for working on projects, storing tools or pursuing your passions in a well-designed and functional space! The white ranch-style home blends seamlessly into its natural settings complemented with natural stone that adds a timeless appeal. As you step Inside, the interior showcases an open floor plan with a rustic feel. The eat-in kitchen evokes a sense of timeless craftsmanship. On the main floor there are three nice sized bedrooms with two full baths and main floor laundry! Downstairs, the fully finished basement is a standout feature offering another entire level of living space! Large family room with two extra bonus rooms which is a great space for family and friends to enjoy entertainment and relaxation. Glass doors lead you back to outside to the stone patio. With every detail, this home strikes a perfect balance between rustic charm and modern comfort! Whether you are enjoying the expansive outdoor space or relaxing in the comfort of your cozy home, this property provides a serene retreat all year around! Schedule your showings today!
Last Agent to Sell the Property
Iron Valley Real Estate Doylestown Listed on: 08/07/2024

Home Details
Home Type
- Single Family
Est. Annual Taxes
- $5,708
Year Built
- Built in 2000
Lot Details
- 8.19 Acre Lot
Parking
- 2 Car Detached Garage
- Front Facing Garage
Home Design
- Rambler Architecture
- Frame Construction
Interior Spaces
- Property has 1 Level
- Finished Basement
Bedrooms and Bathrooms
- 3 Main Level Bedrooms
- 2 Full Bathrooms
Utilities
- Central Air
- Heating System Uses Oil
- Hot Water Heating System
- On Site Septic
Community Details
- No Home Owners Association
Listing and Financial Details
- Tax Lot 027-002
- Assessor Parcel Number 30-015-027-002
Ownership History
Purchase Details
Home Financials for this Owner
Home Financials are based on the most recent Mortgage that was taken out on this home.Similar Homes in Ottsville, PA
Home Values in the Area
Average Home Value in this Area
Purchase History
| Date | Buyer | Sale Price | Title Company |
|---|---|---|---|
| Phy Benjamin | $715,000 | Sage Premier Settlements |
Mortgage History
| Date | Status | Borrower | Loan Amount |
|---|---|---|---|
| Open | Phy Benjamin | $510,000 | |
| Previous Owner | Saxton William | $25,000 | |
| Previous Owner | Saxton William | $234,000 | |
| Previous Owner | Saxton William | $176,000 | |
| Previous Owner | Saxton Willam | $199,800 | |
| Previous Owner | Saxton William | $50,000 | |
| Previous Owner | Saxton William | $205,000 | |
| Previous Owner | Saxton William | $70,000 |
Property History
| Date | Event | Price | Change | Sq Ft Price |
|---|---|---|---|---|
| 11/07/2024 11/07/24 | Sold | $715,000 | +2.2% | $232 / Sq Ft |
| 09/14/2024 09/14/24 | Pending | -- | -- | -- |
| 09/12/2024 09/12/24 | Price Changed | $699,900 | 0.0% | $227 / Sq Ft |
| 09/12/2024 09/12/24 | For Sale | $699,900 | +7.7% | $227 / Sq Ft |
| 09/01/2024 09/01/24 | Off Market | $650,000 | -- | -- |
| 08/07/2024 08/07/24 | For Sale | $650,000 | -- | $211 / Sq Ft |
| 08/05/2024 08/05/24 | Pending | -- | -- | -- |
Tax History Compared to Growth
Tax History
| Year | Tax Paid | Tax Assessment Tax Assessment Total Assessment is a certain percentage of the fair market value that is determined by local assessors to be the total taxable value of land and additions on the property. | Land | Improvement |
|---|---|---|---|---|
| 2024 | $5,728 | $37,640 | $15,560 | $22,080 |
| 2023 | $5,653 | $37,640 | $15,560 | $22,080 |
| 2022 | $5,575 | $37,640 | $15,560 | $22,080 |
| 2021 | $5,525 | $37,640 | $15,560 | $22,080 |
| 2020 | $5,512 | $37,640 | $15,560 | $22,080 |
| 2019 | $5,448 | $37,640 | $15,560 | $22,080 |
| 2018 | $5,411 | $37,640 | $15,560 | $22,080 |
| 2017 | $5,324 | $37,640 | $15,560 | $22,080 |
| 2016 | $5,324 | $37,640 | $15,560 | $22,080 |
| 2015 | -- | $37,640 | $15,560 | $22,080 |
| 2014 | -- | $37,640 | $15,560 | $22,080 |
Agents Affiliated with this Home
-
Theresa Bryan
T
Seller's Agent in 2024
Theresa Bryan
Iron Valley Real Estate Doylestown
(610) 888-9525
74 Total Sales
-
Jonathan Phillips

Buyer's Agent in 2024
Jonathan Phillips
Long & Foster
(215) 740-4885
98 Total Sales
Map
Source: Bright MLS
MLS Number: PABU2076784
APN: 30-015-027-002
- 0 Marienstein Rd Unit 750320
- 110 Clay Ridge Rd
- 8880 Easton Rd
- 1 Beaver Run Rd
- 556 Marienstein Rd
- 100 Rope Walk Rd
- 562 Geigel Hill Rd
- 576 Geigel Hill Rd
- 366 Lake Warren Rd
- 0 Durham Rd
- 569 Geigel Hill Rd
- 8260 Easton Rd
- 0 Easton Rd Unit PABU2084704
- 151 Kintner Hill Rd
- 4273 Durham Rd
- 11 Lookover Ln
- 9138 Easton Rd
- 00 Center Hill Rd
- 12 Center Rd
- 29 Boulder Rd
- 310 Beaver Run Rd
- 262 Beaver Run Rd
- 346 Beaver Run Rd
- 20 Honeysuckle Way
- 36 Honeysuckle Way
- 348 Beaver Run Rd
- 340 Beaver Run Rd
- 352 Beaver Run Rd
- 308 Beaver Run Rd
- 320 Beaver Run Rd
- 252 Beaver Run Rd
- 27 Honeysuckle Way
- 17 Honeysuckle Way
- 336 Beaver Run Rd
- 12 Honeysuckle Way
- 45 Byers Rd
- 249 Rock Ridge Rd
- 360 Beaver Run Rd
- 71 Byers Rd
- 242 Beaver Run Rd
