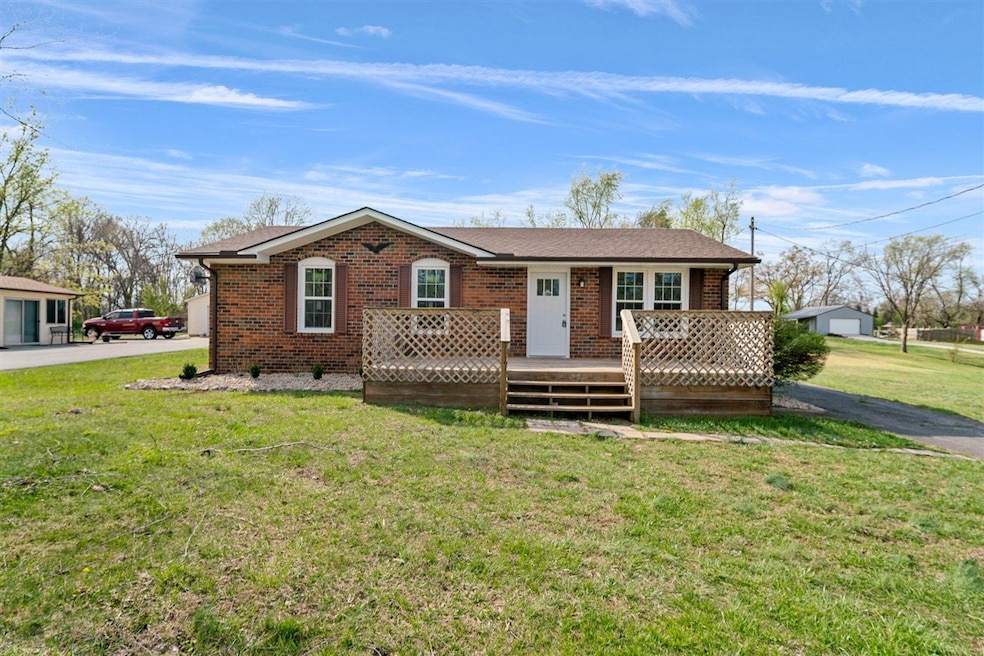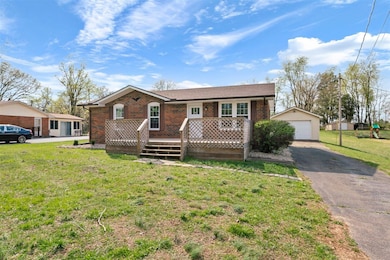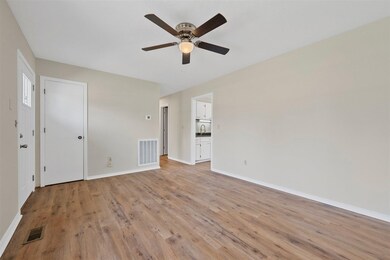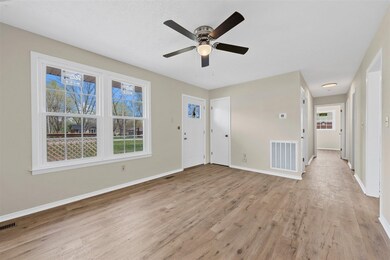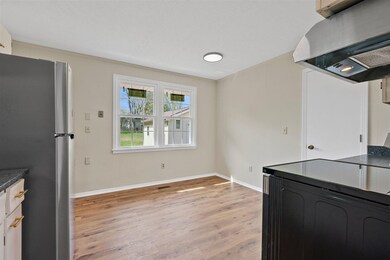
312 Clark Cir Bowling Green, KY 42103
Estimated payment $1,112/month
Highlights
- Very Popular Property
- Ranch Style House
- Granite Countertops
- Deck
- Secondary bathroom tub or shower combo
- 1 Car Detached Garage
About This Home
Welcome to your beautiful 3 bedroom, fully renovated and move-in ready home! This property features a spacious .66-acre flat lot, perfect for outdoor activities. Enjoy a front porch and deck for relaxing, plus a detached garage with electricity for extra storage or projects. Inside, you’ll find stainless steel appliances, sleek leather granite countertops, and a beautifully tiled bathroom with new vanity. Additional highlights include new windows, HVAC, water heater, exterior doors, a pantry, and a convenient ramped entrance. This home is eligible for $0 down! Reach out to listing agent to schedule your tour today!
Home Details
Home Type
- Single Family
Est. Annual Taxes
- $591
Year Built
- Built in 1971
Lot Details
- 0.66 Acre Lot
- Level Lot
- Landscaped with Trees
Parking
- 1 Car Detached Garage
Home Design
- Ranch Style House
- Brick Exterior Construction
- Shingle Roof
Interior Spaces
- 1,050 Sq Ft Home
- Ceiling Fan
- Crawl Space
- Storage In Attic
- Laundry Room
Kitchen
- Electric Range
- No Kitchen Appliances
- Granite Countertops
Flooring
- Tile
- Vinyl
Bedrooms and Bathrooms
- 3 Bedrooms
- Bathroom on Main Level
- 1 Full Bathroom
- Secondary bathroom tub or shower combo
Accessible Home Design
- No Interior Steps
Outdoor Features
- Deck
- Porch
Schools
- Oakland Elementary School
- Warren East Middle School
- Warren East High School
Utilities
- Central Heating and Cooling System
- Electric Water Heater
- Septic System
Listing and Financial Details
- Assessor Parcel Number 051A-20-101
Map
Home Values in the Area
Average Home Value in this Area
Tax History
| Year | Tax Paid | Tax Assessment Tax Assessment Total Assessment is a certain percentage of the fair market value that is determined by local assessors to be the total taxable value of land and additions on the property. | Land | Improvement |
|---|---|---|---|---|
| 2024 | $591 | $110,000 | $0 | $0 |
| 2023 | $596 | $110,000 | $0 | $0 |
| 2022 | $486 | $95,000 | $0 | $0 |
| 2021 | $485 | $95,000 | $0 | $0 |
| 2020 | $650 | $95,000 | $0 | $0 |
| 2019 | $495 | $95,000 | $0 | $0 |
| 2018 | $506 | $95,000 | $0 | $0 |
| 2017 | $463 | $53,100 | $0 | $0 |
| 2015 | $460 | $53,100 | $0 | $0 |
| 2014 | $461 | $54,000 | $0 | $0 |
Property History
| Date | Event | Price | Change | Sq Ft Price |
|---|---|---|---|---|
| 07/21/2025 07/21/25 | For Sale | $192,000 | +50.6% | $183 / Sq Ft |
| 01/23/2025 01/23/25 | Sold | $127,500 | -27.1% | $128 / Sq Ft |
| 11/22/2024 11/22/24 | Price Changed | $175,000 | -2.8% | $175 / Sq Ft |
| 10/24/2024 10/24/24 | Price Changed | $180,000 | -2.7% | $180 / Sq Ft |
| 08/21/2024 08/21/24 | Price Changed | $185,000 | -2.6% | $185 / Sq Ft |
| 05/09/2024 05/09/24 | For Sale | $190,000 | -- | $190 / Sq Ft |
Purchase History
| Date | Type | Sale Price | Title Company |
|---|---|---|---|
| Deed | $127,500 | Chestnut Title | |
| Deed | $110,000 | -- |
Mortgage History
| Date | Status | Loan Amount | Loan Type |
|---|---|---|---|
| Open | $135,600 | Construction |
Similar Homes in Bowling Green, KY
Source: Real Estate Information Services (REALTOR® Association of Southern Kentucky)
MLS Number: RA20254178
APN: 051A-20-101
- 172 Clark Cir
- 670 Clark Cir
- 570 Clark Cir
- 101 Porter Ct
- Lot 1 Porter Pike
- 151 Candle Ct
- 126 Candle Ct
- 152 Candle Ct
- 133 Concord Dr
- 620 Cherry Blossom Rd
- 625 Cherry Blossom Rd
- 640 Cherry Blossom Rd
- 770 River Birch Rd
- 121 Longhunters Way
- 673 Cherry Blossom Rd
- 355 Whitecotton Dr
- 799 River Birch Rd
- 1615 Plum Springs Rd
- 838 River Birch Ct
- 721 Plum Springs Loop
- 141 McFadin Station St Unit D 3
- 161 McFadin Station St
- Lot 15 Corvette Dr
- 759 Hennessy Way
- 141 Bristow Rd
- 269 Old Porter Pike
- 2661 Mount Victor Ln
- 1254 Melody Ave
- 218 Kelly Rd
- 512 Old Lovers Ln Unit 312
- 512 Old Lovers Ln Unit 313
- 275 New Towne Dr
- 535 Cumberland Pointe Ln
- 1491 River St
- 418 Lansing Ln
- 494 Hub Blvd
- 1132 Fairview Ave
- 611 Greenlawn Ave
- 109 Riverwood Ave
- 263 Townsend Way
