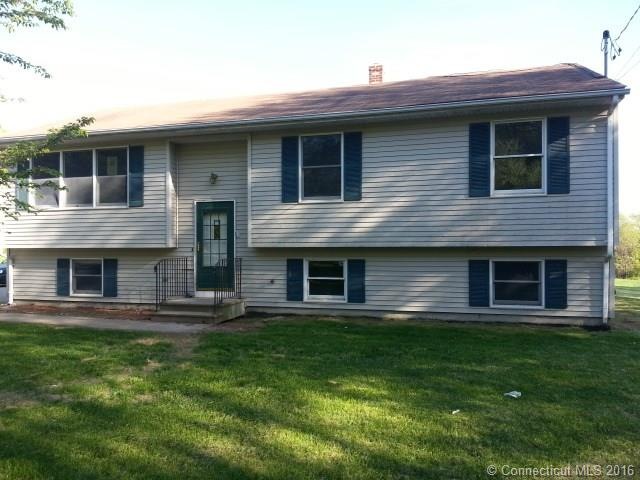
312 Gendron Rd Plainfield, CT 06374
Highlights
- 1.94 Acre Lot
- No HOA
- Central Air
- Raised Ranch Architecture
- Enclosed patio or porch
- Baseboard Heating
About This Home
As of March 2019Raised ranch with large enclosed sunroom off dining area. 3 bedrooms including a master bedroom with full bath! Lower level has finished room that could be 4th bedroom, office or familyroom! Large deck overlooks nice sized yard with an open field behind property, theres a shed for storage.
Last Agent to Sell the Property
Nancy Bard
Bard Real Estate, LLC License #REB.0758497 Listed on: 05/22/2015
Home Details
Home Type
- Single Family
Est. Annual Taxes
- $3,455
Year Built
- Built in 2000
Lot Details
- 1.94 Acre Lot
- Open Lot
Parking
- Dirt Driveway
Home Design
- Raised Ranch Architecture
- Vinyl Siding
Interior Spaces
- 1,282 Sq Ft Home
- Basement Fills Entire Space Under The House
Bedrooms and Bathrooms
- 3 Bedrooms
- 2 Full Bathrooms
Outdoor Features
- Enclosed patio or porch
Schools
- Pboe Elementary School
- Plainfield High School
Utilities
- Central Air
- Baseboard Heating
- Heating System Uses Oil
- Heating System Uses Oil Above Ground
- Private Company Owned Well
- Cable TV Available
Community Details
- No Home Owners Association
Ownership History
Purchase Details
Home Financials for this Owner
Home Financials are based on the most recent Mortgage that was taken out on this home.Purchase Details
Home Financials for this Owner
Home Financials are based on the most recent Mortgage that was taken out on this home.Purchase Details
Home Financials for this Owner
Home Financials are based on the most recent Mortgage that was taken out on this home.Purchase Details
Similar Home in Plainfield, CT
Home Values in the Area
Average Home Value in this Area
Purchase History
| Date | Type | Sale Price | Title Company |
|---|---|---|---|
| Warranty Deed | -- | None Available | |
| Warranty Deed | -- | None Available | |
| Warranty Deed | -- | None Available | |
| Warranty Deed | $244,900 | -- | |
| Warranty Deed | $244,900 | -- | |
| Warranty Deed | $244,900 | -- | |
| Warranty Deed | $150,000 | -- | |
| Quit Claim Deed | -- | -- | |
| Foreclosure Deed | -- | -- | |
| Warranty Deed | $150,000 | -- | |
| Foreclosure Deed | -- | -- |
Mortgage History
| Date | Status | Loan Amount | Loan Type |
|---|---|---|---|
| Open | $35,000 | Stand Alone Refi Refinance Of Original Loan | |
| Open | $279,000 | Stand Alone Refi Refinance Of Original Loan | |
| Closed | $279,000 | New Conventional | |
| Previous Owner | $248,480 | VA | |
| Previous Owner | $244,900 | VA | |
| Previous Owner | $153,588 | FHA |
Property History
| Date | Event | Price | Change | Sq Ft Price |
|---|---|---|---|---|
| 03/15/2019 03/15/19 | Sold | $244,900 | 0.0% | $163 / Sq Ft |
| 02/01/2019 02/01/19 | Pending | -- | -- | -- |
| 12/05/2018 12/05/18 | For Sale | $244,900 | +63.3% | $163 / Sq Ft |
| 08/17/2015 08/17/15 | Sold | $150,000 | 0.0% | $117 / Sq Ft |
| 07/31/2015 07/31/15 | Pending | -- | -- | -- |
| 05/22/2015 05/22/15 | For Sale | $150,000 | -- | $117 / Sq Ft |
Tax History Compared to Growth
Tax History
| Year | Tax Paid | Tax Assessment Tax Assessment Total Assessment is a certain percentage of the fair market value that is determined by local assessors to be the total taxable value of land and additions on the property. | Land | Improvement |
|---|---|---|---|---|
| 2024 | $4,864 | $217,810 | $37,300 | $180,510 |
| 2023 | $4,840 | $217,810 | $37,300 | $180,510 |
| 2022 | $6,213 | $147,610 | $32,200 | $115,410 |
| 2021 | $4,447 | $147,610 | $32,200 | $115,410 |
| 2020 | $4,433 | $147,610 | $32,200 | $115,410 |
| 2019 | $2,665 | $147,610 | $32,200 | $115,410 |
| 2018 | $4,378 | $147,610 | $32,200 | $115,410 |
| 2017 | $3,853 | $121,840 | $33,890 | $87,950 |
| 2016 | $3,716 | $121,840 | $33,890 | $87,950 |
| 2015 | $3,632 | $121,840 | $33,890 | $87,950 |
| 2014 | $3,632 | $121,840 | $33,890 | $87,950 |
Agents Affiliated with this Home
-
Justin Cote

Seller's Agent in 2019
Justin Cote
Compass Connecticut, LLC
(860) 885-8325
11 in this area
48 Total Sales
-
Daniel Deojay

Buyer's Agent in 2019
Daniel Deojay
RE/MAX
(860) 367-1130
27 in this area
77 Total Sales
-
N
Seller's Agent in 2015
Nancy Bard
Bard Real Estate, LLC
Map
Source: SmartMLS
MLS Number: E10048532
APN: PLAI-000024-000058-000006
- 39 Huntington Dr
- 64 Spaulding Rd
- 407 Starkweather Rd
- 36 Plainfield Pike
- 0 Plainfield Pike
- 15 Stanmark Dr
- 34-38 Plainfield Rd
- 433 Norwich Rd
- 6 Grace Ln
- 4 Linnell St
- 10 Terrace Dr
- 18 Highland St
- 17 Daggett St
- 20 Connecticut Dr
- 74 Salisbury Ave
- 190 Main St
- 0A Norwich Rd
- 0 Pond St Unit 24037041
- 0 Dow Rd Unit 24044456
- 28 Lafayette Ave
