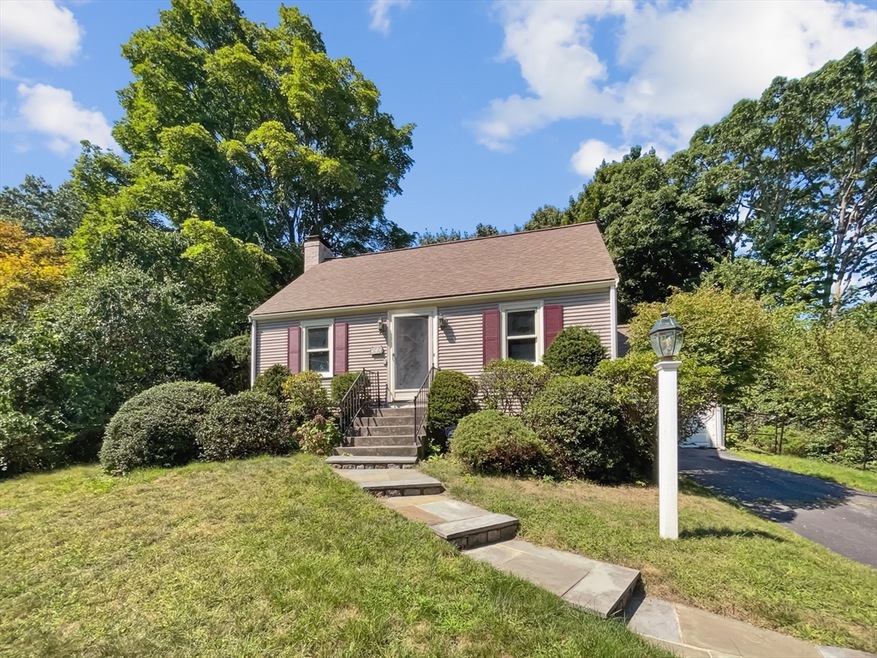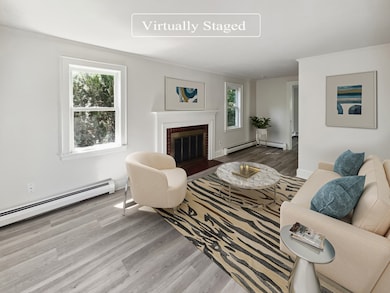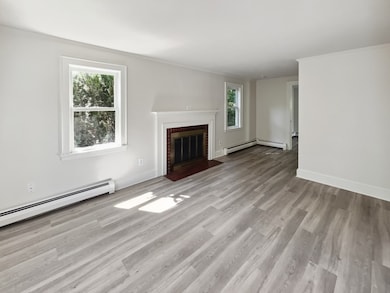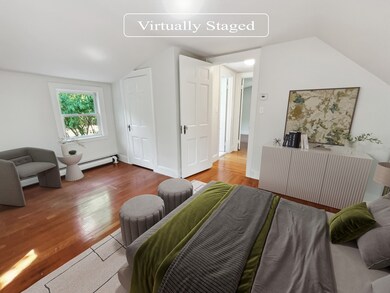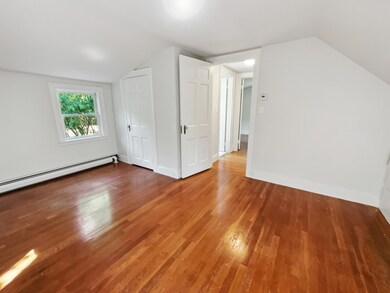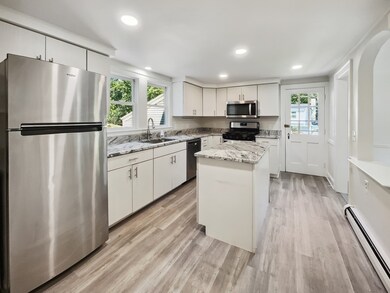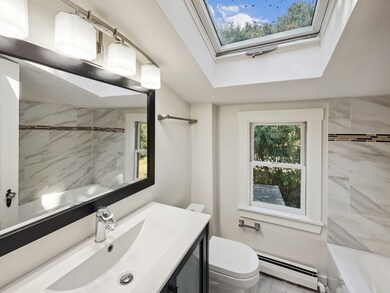
312 Linden St Wellesley Hills, MA 02481
Linden Square NeighborhoodHighlights
- Cape Cod Architecture
- 2 Fireplaces
- Baseboard Heating
- Sprague Elementary School Rated A
- No HOA
- 1 Car Garage
About This Home
As of February 2025Welcome to your dream home, where modern comfort meets timeless elegance. The neutral color scheme creates a soothing ambiance, while a cozy fireplace adds warmth. The kitchen is a chef’s delight with a center island and all stainless steel appliances. Fresh interior paint further enhances the home’s appeal. Outside, the deck is perfect for relaxation and entertaining. This property offers a refined and convenient lifestyle. Don’t miss this unique opportunity!
Home Details
Home Type
- Single Family
Est. Annual Taxes
- $9,400
Year Built
- Built in 1933
Lot Details
- 10,000 Sq Ft Lot
- Level Lot
- Property is zoned SR10
Parking
- 1 Car Garage
Home Design
- Cape Cod Architecture
- Asphalt Roof
- Concrete Perimeter Foundation
Interior Spaces
- 1,136 Sq Ft Home
- 2 Fireplaces
- Finished Basement
- Basement Fills Entire Space Under The House
Kitchen
- Range<<rangeHoodToken>>
- <<microwave>>
- Dishwasher
Flooring
- Carpet
- Vinyl
Bedrooms and Bathrooms
- 3 Bedrooms
- 3 Full Bathrooms
Schools
- Sprague Element Elementary School
- Welles.Middle School
- Wellesley High School
Utilities
- No Cooling
- Heating System Uses Natural Gas
- Baseboard Heating
Community Details
- No Home Owners Association
Listing and Financial Details
- Assessor Parcel Number M:098 R:044 S:,260562
Ownership History
Purchase Details
Similar Homes in Wellesley Hills, MA
Home Values in the Area
Average Home Value in this Area
Purchase History
| Date | Type | Sale Price | Title Company |
|---|---|---|---|
| Deed | -- | -- | |
| Deed | -- | -- |
Mortgage History
| Date | Status | Loan Amount | Loan Type |
|---|---|---|---|
| Open | $872,600 | Purchase Money Mortgage | |
| Closed | $417,001 | New Conventional | |
| Closed | $30,000 | No Value Available | |
| Previous Owner | $40,000 | No Value Available |
Property History
| Date | Event | Price | Change | Sq Ft Price |
|---|---|---|---|---|
| 03/17/2025 03/17/25 | Rented | $4,100 | 0.0% | -- |
| 03/14/2025 03/14/25 | Under Contract | -- | -- | -- |
| 02/25/2025 02/25/25 | For Rent | $4,100 | 0.0% | -- |
| 02/19/2025 02/19/25 | Sold | $1,030,000 | -3.7% | $907 / Sq Ft |
| 01/06/2025 01/06/25 | Pending | -- | -- | -- |
| 12/09/2024 12/09/24 | For Sale | $1,070,000 | +3.9% | $942 / Sq Ft |
| 12/05/2024 12/05/24 | Off Market | $1,030,000 | -- | -- |
| 10/24/2024 10/24/24 | Price Changed | $1,070,000 | -1.5% | $942 / Sq Ft |
| 10/08/2024 10/08/24 | For Sale | $1,086,000 | 0.0% | $956 / Sq Ft |
| 09/26/2024 09/26/24 | Pending | -- | -- | -- |
| 09/10/2024 09/10/24 | For Sale | $1,086,000 | +85.6% | $956 / Sq Ft |
| 01/20/2016 01/20/16 | Sold | $585,000 | -0.7% | $540 / Sq Ft |
| 11/27/2015 11/27/15 | Pending | -- | -- | -- |
| 11/19/2015 11/19/15 | For Sale | $589,000 | -- | $544 / Sq Ft |
Tax History Compared to Growth
Tax History
| Year | Tax Paid | Tax Assessment Tax Assessment Total Assessment is a certain percentage of the fair market value that is determined by local assessors to be the total taxable value of land and additions on the property. | Land | Improvement |
|---|---|---|---|---|
| 2025 | $10,146 | $987,000 | $890,000 | $97,000 |
| 2024 | $9,400 | $903,000 | $809,000 | $94,000 |
| 2023 | $9,561 | $835,000 | $757,000 | $78,000 |
| 2022 | $9,239 | $791,000 | $650,000 | $141,000 |
| 2021 | $8,954 | $762,000 | $621,000 | $141,000 |
| 2020 | $8,809 | $762,000 | $621,000 | $141,000 |
| 2019 | $8,492 | $734,000 | $593,000 | $141,000 |
| 2018 | $8,054 | $674,000 | $589,000 | $85,000 |
| 2017 | $7,946 | $674,000 | $589,000 | $85,000 |
| 2016 | $7,583 | $641,000 | $579,000 | $62,000 |
| 2015 | $6,716 | $581,000 | $522,000 | $59,000 |
Agents Affiliated with this Home
-
Bill Lau

Seller's Agent in 2025
Bill Lau
Windsor Real Estate LLC
(617) 834-7775
1 in this area
45 Total Sales
-
DANIEL BEIRNE

Seller's Agent in 2025
DANIEL BEIRNE
OpenDoor Brokerage LLC
(480) 462-5392
1 in this area
1,835 Total Sales
-
David Whitmore
D
Seller Co-Listing Agent in 2025
David Whitmore
OpenDoor Brokerage LLC
-
S
Seller's Agent in 2016
Susan Blum
Law Office of Susan Blum, P.C.
Map
Source: MLS Property Information Network (MLS PIN)
MLS Number: 73287751
APN: WELL-000098-000044
- 32 Kingsbury St Unit 1
- 284 Linden St
- 35 Windemere Rd
- 33 Upwey Rd
- 32 Twitchell St
- 25 Shaw Rd
- 91 Seaver St
- 93 Seaver St
- 16 Stearns Rd Unit 106
- 16 Stearns Rd Unit 302
- 16 Stearns Rd Unit 101
- 16 Stearns Rd Unit 202
- 29 Rockland St
- 15 Barnstable Rd
- 3 Rockland St
- 39 Park Ave
- 1 Edmunds Rd
- 10 Taylor Rd
- 42 Edmunds Rd
- 58 Oak St
