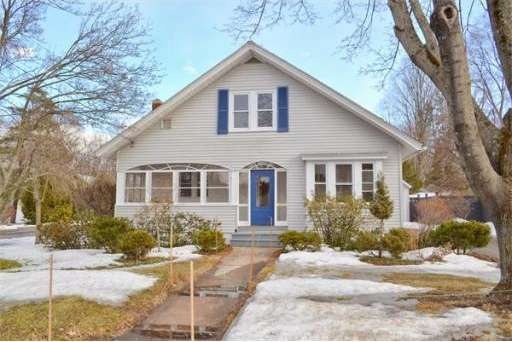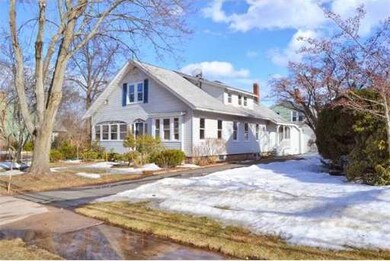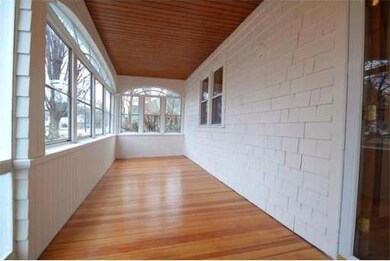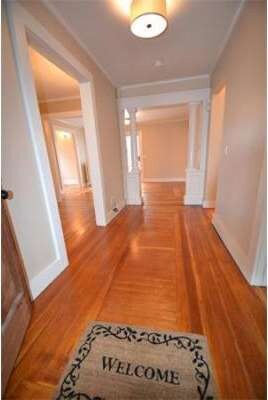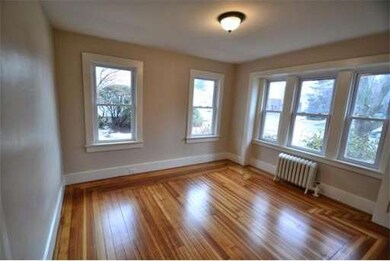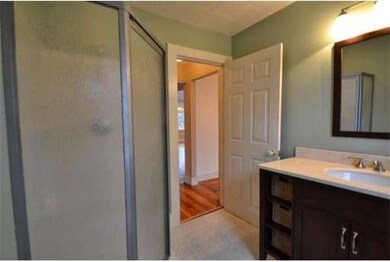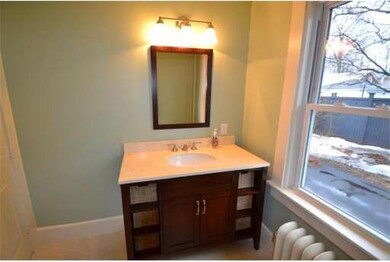
312 Main St Easthampton, MA 01027
About This Home
As of November 2019Fully renovated inside and out. Beautiful hardwood throughout. 3 bedrooms, 2 full baths. New kitchen with vaulted ceiling, new oak floors, cherry butcher-block counters, stainless steel appliances. Separate sunny kitchen eating area/breakfast room, full formal dining room, living room with working fireplace, sun room, mudroom/laundry room, large master bedroom with walk-in closet. Enclosed porch with hardwood floor, walkout deck, private back yard. Mature flowering trees and shrubs. Detached garage. Spacious basement for workshop, storage. Minutes from Easthampton center, Williston, Northampton. Includes Breakfast Room, Combination Mudroom/Laundry, 2nd fl nursery/sitting room, 2nd fl walk-in storage.
Last Agent to Sell the Property
Andrew Sirulnik
Andrew T. Sirulnik Listed on: 04/23/2014
Last Buyer's Agent
Andrew Sirulnik
Andrew T. Sirulnik Listed on: 04/23/2014
Home Details
Home Type
Single Family
Est. Annual Taxes
$5,733
Year Built
1920
Lot Details
0
Listing Details
- Lot Description: Corner, Paved Drive, Easements, Fenced/Enclosed, Level, Scenic View(s)
- Special Features: None
- Property Sub Type: Detached
- Year Built: 1920
Interior Features
- Has Basement: Yes
- Fireplaces: 1
- Number of Rooms: 8
- Amenities: Public Transportation, Shopping, Highway Access, House of Worship, Private School, Public School
- Electric: 110 Volts, 220 Volts, Circuit Breakers, 100 Amps
- Energy: Insulated Windows, Insulated Doors, Storm Doors, Prog. Thermostat
- Flooring: Wood, Hardwood
- Insulation: Full, Fiberglass, Fiberglass - Batts, Fiberglass - Loose, Fiberglass - Rigid, Mineral Wool
- Interior Amenities: Cable Available
- Basement: Full, Concrete Floor
- Bedroom 2: Second Floor
- Bedroom 3: First Floor
- Bathroom #1: First Floor
- Bathroom #2: Second Floor
- Bathroom #3: Second Floor
- Kitchen: First Floor
- Laundry Room: First Floor
- Living Room: First Floor
- Master Bedroom: Second Floor
- Master Bedroom Description: Closet - Walk-in, Flooring - Hardwood, Cable Hookup, Remodeled
- Dining Room: First Floor
Exterior Features
- Construction: Frame, Conventional (2x4-2x6)
- Exterior: Vinyl
- Exterior Features: Porch - Enclosed, Deck - Wood, Gutters, Professional Landscaping, Screens, Fenced Yard, Satellite Dish, Garden Area
- Foundation: Concrete Block
Garage/Parking
- Garage Parking: Detached, Storage
- Garage Spaces: 1
- Parking: Off-Street
- Parking Spaces: 3
Utilities
- Heat Zones: 1
- Hot Water: Natural Gas
- Utility Connections: for Gas Range, for Gas Oven, for Gas Dryer, for Electric Dryer, Washer Hookup, Icemaker Connection
Condo/Co-op/Association
- HOA: No
Ownership History
Purchase Details
Home Financials for this Owner
Home Financials are based on the most recent Mortgage that was taken out on this home.Purchase Details
Home Financials for this Owner
Home Financials are based on the most recent Mortgage that was taken out on this home.Purchase Details
Home Financials for this Owner
Home Financials are based on the most recent Mortgage that was taken out on this home.Purchase Details
Home Financials for this Owner
Home Financials are based on the most recent Mortgage that was taken out on this home.Purchase Details
Similar Home in Easthampton, MA
Home Values in the Area
Average Home Value in this Area
Purchase History
| Date | Type | Sale Price | Title Company |
|---|---|---|---|
| Not Resolvable | $312,000 | -- | |
| Not Resolvable | $290,000 | -- | |
| Not Resolvable | $260,000 | -- | |
| Warranty Deed | $95,000 | -- | |
| Deed | -- | -- | |
| Foreclosure Deed | $128,760 | -- |
Mortgage History
| Date | Status | Loan Amount | Loan Type |
|---|---|---|---|
| Open | $217,800 | Purchase Money Mortgage | |
| Closed | $75,000 | New Conventional | |
| Previous Owner | $80,000 | Balloon | |
| Previous Owner | $190,000 | New Conventional | |
| Previous Owner | $250,705 | New Conventional | |
| Previous Owner | $180,000 | No Value Available | |
| Previous Owner | $60,000 | No Value Available | |
| Previous Owner | $130,500 | No Value Available | |
| Previous Owner | $130,000 | No Value Available | |
| Previous Owner | $105,300 | No Value Available | |
| Previous Owner | $0 | No Value Available |
Property History
| Date | Event | Price | Change | Sq Ft Price |
|---|---|---|---|---|
| 11/01/2019 11/01/19 | Sold | $312,000 | -0.3% | $162 / Sq Ft |
| 09/18/2019 09/18/19 | Pending | -- | -- | -- |
| 08/07/2019 08/07/19 | For Sale | $313,000 | +7.9% | $163 / Sq Ft |
| 07/07/2017 07/07/17 | Sold | $290,000 | +1.8% | $151 / Sq Ft |
| 04/25/2017 04/25/17 | Pending | -- | -- | -- |
| 04/18/2017 04/18/17 | For Sale | $285,000 | +9.6% | $148 / Sq Ft |
| 06/13/2014 06/13/14 | Sold | $260,000 | -1.9% | $138 / Sq Ft |
| 04/30/2014 04/30/14 | Pending | -- | -- | -- |
| 04/23/2014 04/23/14 | For Sale | $265,000 | +178.9% | $140 / Sq Ft |
| 07/03/2013 07/03/13 | Sold | $95,000 | -20.8% | $56 / Sq Ft |
| 04/12/2013 04/12/13 | Pending | -- | -- | -- |
| 04/05/2013 04/05/13 | For Sale | $119,900 | 0.0% | $71 / Sq Ft |
| 03/27/2013 03/27/13 | Pending | -- | -- | -- |
| 03/25/2013 03/25/13 | Price Changed | $119,900 | -17.3% | $71 / Sq Ft |
| 02/20/2013 02/20/13 | For Sale | $144,900 | -- | $86 / Sq Ft |
Tax History Compared to Growth
Tax History
| Year | Tax Paid | Tax Assessment Tax Assessment Total Assessment is a certain percentage of the fair market value that is determined by local assessors to be the total taxable value of land and additions on the property. | Land | Improvement |
|---|---|---|---|---|
| 2025 | $5,733 | $419,400 | $104,200 | $315,200 |
| 2024 | $5,587 | $412,000 | $101,100 | $310,900 |
| 2023 | $4,142 | $282,700 | $79,800 | $202,900 |
| 2022 | $4,673 | $282,700 | $79,800 | $202,900 |
| 2021 | $5,173 | $294,900 | $79,800 | $215,100 |
| 2020 | $5,021 | $282,700 | $79,800 | $202,900 |
| 2019 | $4,180 | $270,400 | $79,800 | $190,600 |
| 2018 | $4,027 | $251,700 | $75,300 | $176,400 |
| 2017 | $3,933 | $242,600 | $72,400 | $170,200 |
| 2016 | $3,159 | $202,600 | $72,400 | $130,200 |
| 2015 | $3,069 | $202,600 | $72,400 | $130,200 |
Agents Affiliated with this Home
-
Michael Packard

Seller's Agent in 2019
Michael Packard
Coldwell Banker Community REALTORS®
(413) 586-8355
3 in this area
100 Total Sales
-
Susan Mayhew

Buyer's Agent in 2019
Susan Mayhew
Brick & Mortar Northhampton
(413) 230-9357
4 in this area
34 Total Sales
-
Charles Conner

Seller's Agent in 2017
Charles Conner
Taylor Agency
(413) 246-2051
53 in this area
97 Total Sales
-
A
Seller's Agent in 2014
Andrew Sirulnik
Andrew T. Sirulnik
-
J
Seller's Agent in 2013
James Macchio
Marty's Real Estate
-
N
Buyer's Agent in 2013
Non Member
Non Member Office
Map
Source: MLS Property Information Network (MLS PIN)
MLS Number: 71666821
APN: EHAM-000152-000060
- 14 Sheldon Ave
- 16 Sheldon Ave
- 64 South St Unit 7
- 351 Main St Unit G
- 385 Main St
- 17 John St
- M143 &152 Glendale St
- 51 Taft Ave
- 6 Oakridge Cir
- 50 Williston Ave
- 16 Pomeroy Meadow Rd
- 19 Nicols Way Unit 19
- 17 Nicols Way Unit 17
- 11 Nicols Way Unit 11
- 41 Westview Terrace
- 33 West St
- 245 Park St
- 7 Gaston St
- 11 Stone Path Ln
- 15 Davis St
