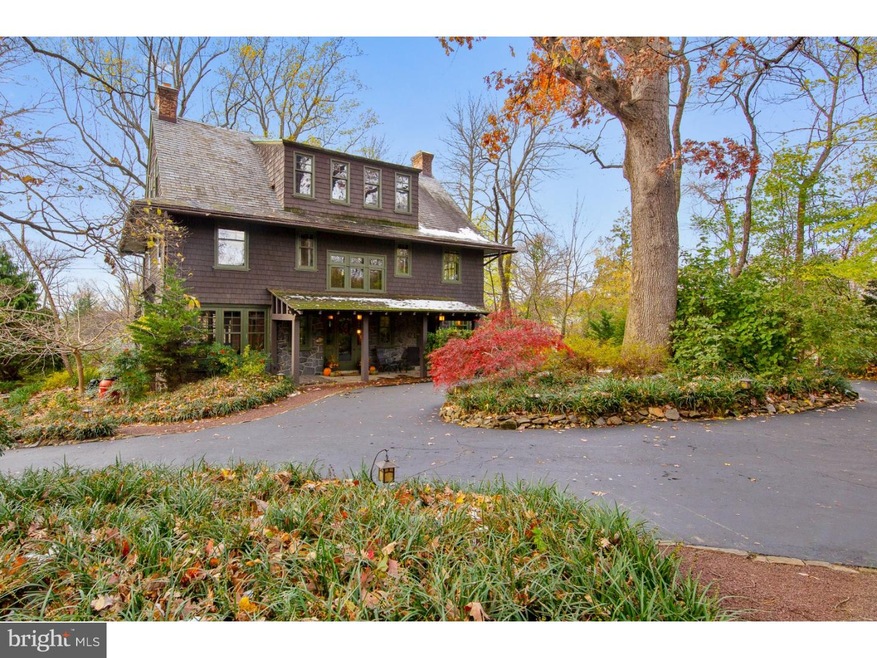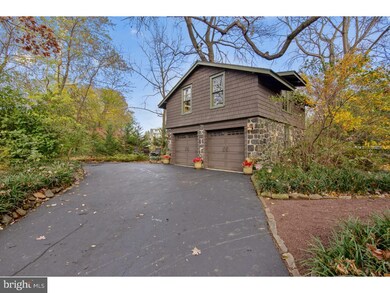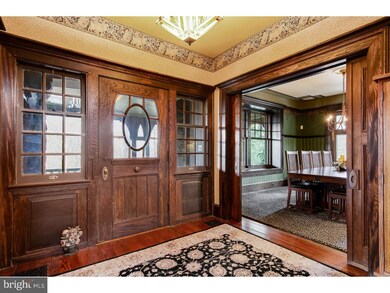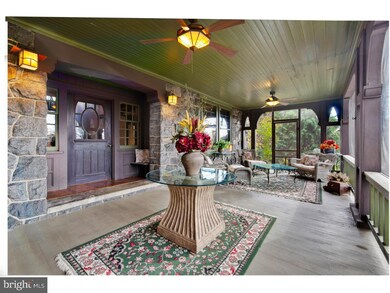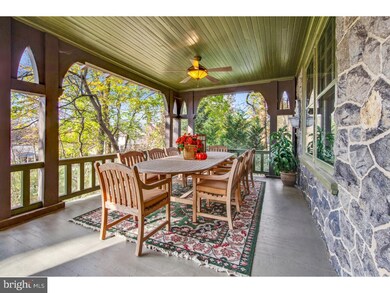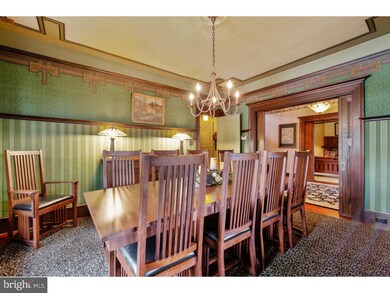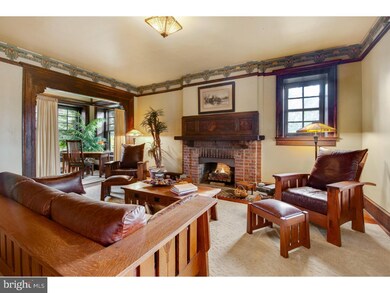
312 Marsh Rd Wilmington, DE 19809
Estimated Value: $371,000 - $647,000
Highlights
- 0.5 Acre Lot
- Wooded Lot
- Attic
- Pierre S. Dupont Middle School Rated A-
- Wood Flooring
- No HOA
About This Home
As of February 2019Beautiful 5 bedroom, historic stone Craftsman home on a hilltop hiding behind a stone wall on a wooded and professionally landscaped lot in Brandywine Hundred. Once the home of S. Marston Fox, the driving force behind nearby Fox Point State Park. Drive up the hill and around the circular driveway toward the stone carriage house with studio above and be amazed by the private front yard oasis. Enter the home through the welcoming covered porch into the center hallway and first floor with 9.5' ceilings. The wainscoted dining room has a bay window with cozy window seat and oak pocket doors. Straight ahead through a heavy oak door, enter the gracious screened porch that is wonderful for entertaining and relaxing. To the left of the hall, through heavy oak pocket doors, enter the living room featuring a one of a kind mantel with decorations by famous local artist and neighbor of the original owner, Robert Shaw of Penny Hill. Adjacent to the living room is a sunroom/office with large windows and gorgeous views of the front yard. The updated kitchen features granite counters and island, hammered copper sink, oak cabinets, and access to the butler's pantry with copper sink and additional storage space. The restored powder room has an original wood privacy door inside. Up the magnificent oak stairway, you will find 5 bedrooms with oak trim and doors, as well as 8.5' ceilings. The master bedroom connects to one of the bedrooms and can be used as a nursery or dressing room. A hall bath has original pressed metal walls and a clawfoot tub. The 3rd floor offers a large finished space that can be used as a bonus room, office, or master bedroom (there is room for a full bath to be added). A 3rd floor balcony beckons you to pause and enjoy the magnificent views of the backyard. The original carriage house has a renovated studio with wood stove. Enjoy the fire pit on cool evenings and garden rooms on warm sunny days. A rustic pond near the kitchen door adds a peaceful touch to the gardens. Seller is offering 1 year comprehensive home warranty (value $549).
Home Details
Home Type
- Single Family
Est. Annual Taxes
- $2,424
Year Built
- Built in 1905
Lot Details
- 0.5 Acre Lot
- Lot Dimensions are 100x239
- East Facing Home
- Sloped Lot
- Wooded Lot
- Back, Front, and Side Yard
- Property is in good condition
- Property is zoned NC10
Parking
- 2 Car Detached Garage
- Garage Door Opener
- Driveway
Home Design
- Bungalow
- Stone Foundation
- Pitched Roof
- Slate Roof
- Stone Siding
Interior Spaces
- 3,276 Sq Ft Home
- Property has 3 Levels
- Wet Bar
- Ceiling height of 9 feet or more
- Ceiling Fan
- Brick Fireplace
- Gas Fireplace
- Stained Glass
- Bay Window
- Family Room
- Living Room
- Dining Room
- Wood Flooring
- Home Security System
- Attic
Kitchen
- Breakfast Area or Nook
- Self-Cleaning Oven
- Built-In Range
- Built-In Microwave
- Dishwasher
- Kitchen Island
- Instant Hot Water
Bedrooms and Bathrooms
- 5 Bedrooms
- En-Suite Primary Bedroom
Unfinished Basement
- Basement Fills Entire Space Under The House
- Exterior Basement Entry
- Laundry in Basement
Eco-Friendly Details
- ENERGY STAR Qualified Equipment for Heating
Outdoor Features
- Balcony
- Exterior Lighting
- Porch
Schools
- Mount Pleasant Elementary School
- Dupont Middle School
- Mount Pleasant High School
Utilities
- Cooling System Utilizes Natural Gas
- Cooling System Mounted In Outer Wall Opening
- Forced Air Heating System
- 100 Amp Service
- Water Treatment System
- Natural Gas Water Heater
- Cable TV Available
Community Details
- No Home Owners Association
- Crestwood Place Subdivision
Listing and Financial Details
- Tax Lot 270
- Assessor Parcel Number 06-139.00-270
Ownership History
Purchase Details
Purchase Details
Home Financials for this Owner
Home Financials are based on the most recent Mortgage that was taken out on this home.Purchase Details
Home Financials for this Owner
Home Financials are based on the most recent Mortgage that was taken out on this home.Purchase Details
Home Financials for this Owner
Home Financials are based on the most recent Mortgage that was taken out on this home.Purchase Details
Similar Homes in Wilmington, DE
Home Values in the Area
Average Home Value in this Area
Purchase History
| Date | Buyer | Sale Price | Title Company |
|---|---|---|---|
| Gray Matthew R | -- | Giordano Delcollo Werb & Gagne | |
| Fogelman Travis C | -- | None Available | |
| Husband Jonathan W | -- | None Available | |
| Husband Jonathan W | -- | None Available | |
| Husband Jonathan W | -- | None Available | |
| Husband Jonathan W | -- | Global Title Inc | |
| Husband Jonathan W | -- | None Available |
Mortgage History
| Date | Status | Borrower | Loan Amount |
|---|---|---|---|
| Previous Owner | Fogelman Travis C | $450,500 | |
| Previous Owner | Husband Jonathan W | $255,000 | |
| Previous Owner | Husband Jonathan W | $57,264 | |
| Previous Owner | Husband Jonathan W | $255,000 | |
| Previous Owner | Husband Jonathan W | $120,000 |
Property History
| Date | Event | Price | Change | Sq Ft Price |
|---|---|---|---|---|
| 02/25/2019 02/25/19 | Sold | $474,225 | -0.2% | $145 / Sq Ft |
| 01/08/2019 01/08/19 | Pending | -- | -- | -- |
| 12/27/2018 12/27/18 | Price Changed | $475,000 | -5.0% | $145 / Sq Ft |
| 11/19/2018 11/19/18 | For Sale | $500,000 | -- | $153 / Sq Ft |
Tax History Compared to Growth
Tax History
| Year | Tax Paid | Tax Assessment Tax Assessment Total Assessment is a certain percentage of the fair market value that is determined by local assessors to be the total taxable value of land and additions on the property. | Land | Improvement |
|---|---|---|---|---|
| 2024 | $2,687 | $70,600 | $16,800 | $53,800 |
| 2023 | $2,456 | $70,600 | $16,800 | $53,800 |
| 2022 | $2,498 | $70,600 | $16,800 | $53,800 |
| 2021 | $2,497 | $70,600 | $16,800 | $53,800 |
| 2020 | $2,498 | $70,600 | $16,800 | $53,800 |
| 2019 | $2,738 | $70,600 | $16,800 | $53,800 |
| 2018 | $184 | $70,600 | $16,800 | $53,800 |
| 2017 | $2,349 | $70,600 | $16,800 | $53,800 |
| 2016 | $2,349 | $70,600 | $16,800 | $53,800 |
| 2015 | $2,161 | $70,600 | $16,800 | $53,800 |
| 2014 | $2,160 | $70,600 | $16,800 | $53,800 |
Agents Affiliated with this Home
-
Andrew White

Seller's Agent in 2019
Andrew White
Compass
25 in this area
267 Total Sales
-
Joseph Nestor

Buyer's Agent in 2019
Joseph Nestor
Patterson Schwartz
(302) 576-6872
85 Total Sales
Map
Source: Bright MLS
MLS Number: DENC132414
APN: 06-139.00-270
- 306 Springhill Ave
- 308 Chestnut Ave
- 405 N Lynn Dr
- 708 Haines Ave
- 409 S Lynn Dr
- 7 Rodman Rd
- 201 1/2 Philadelphia Pike Unit 108
- 201 1/2 Philadelphia Pike Unit 212
- 8503 Park Ct Unit 8503
- 3203 Heather Ct
- 29 Beekman Rd
- 3 Corinne Ct
- 47 N Pennewell Dr
- 507 Wyndham Rd
- 201 South Rd
- 1105 Talley Rd
- 43 S Cannon Dr
- 40 W Salisbury Dr
- 1100 Lore Ave Unit 209
- 77 Paladin Dr
