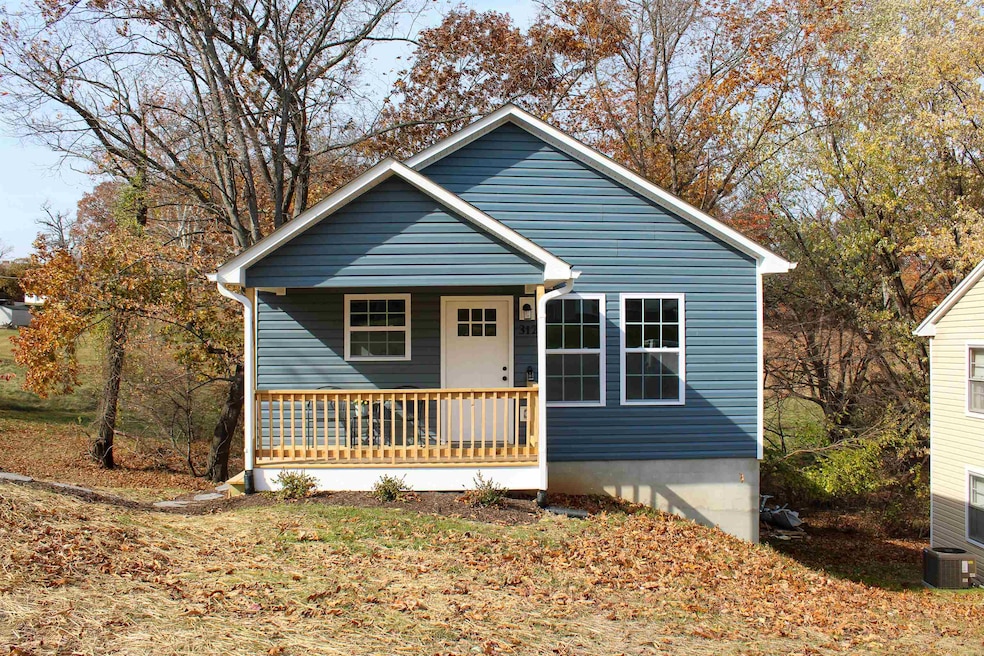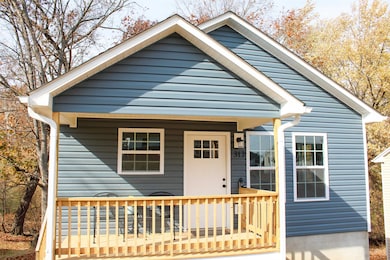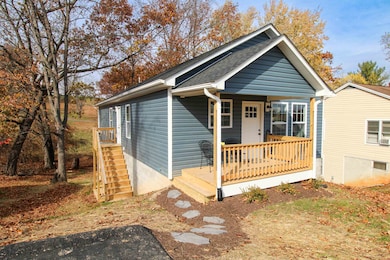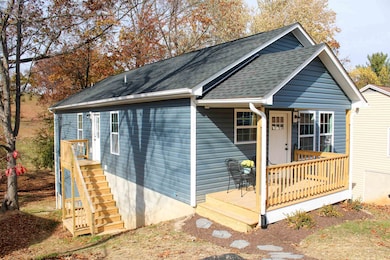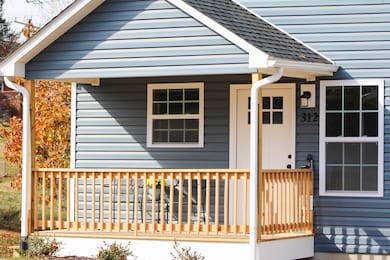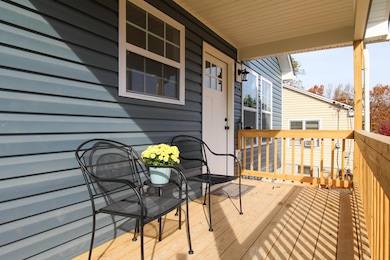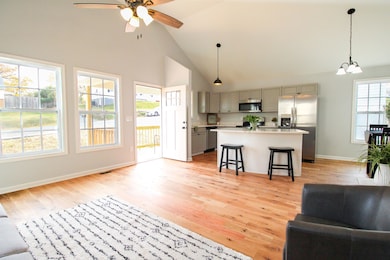312 N Waverly St Staunton, VA 24401
Estimated payment $1,780/month
Highlights
- Home Office
- Central Air
- 1-Story Property
- Double Pane Windows
- Heat Pump System
About This Home
Discover modern luxury and serene living, in the heart of historic Staunton!! This charming new construction home is perfectly nestled on a quiet dead-end street, bordering the lush greens of Gypsy Hill Golf Course. Enjoy relaxing on your covered deck, and entertaining guests in the private backyard. Step inside to an open-concept layout with gleaming quartz countertops and contemporary finishes throughout, which makes the heart of the home flow seamlessly, making it perfect for gatherings. The finished walkout basement offers a huge family room and dedicated office area -ideal for remote work or movie nights. With off-street parking and move-in ready convenience, this home checks every box. You’re just minutes from Staunton’s vibrant downtown, and outdoor lovers will appreciate being steps from Gypsy Hill Park. Don’t miss your chance to own this exceptional home, schedule your showing today!!
Home Details
Home Type
- Single Family
Est. Annual Taxes
- $183
Year Built
- Built in 2025
Lot Details
- 5,663 Sq Ft Lot
- Zoning described as R-3 Residential High Density
Home Design
- Block Foundation
- Vinyl Siding
- Stick Built Home
Interior Spaces
- 1-Story Property
- Double Pane Windows
- Home Office
- Washer and Dryer Hookup
- Basement
Kitchen
- Electric Range
- Microwave
- Dishwasher
Bedrooms and Bathrooms
- 3 Main Level Bedrooms
- 2 Full Bathrooms
Schools
- A.R. Ware Elementary School
- Shelburne Middle School
- Staunton High School
Utilities
- Central Air
- Heat Pump System
Community Details
- Gray Addition Subdivision
Listing and Financial Details
- Assessor Parcel Number 1425
Map
Home Values in the Area
Average Home Value in this Area
Tax History
| Year | Tax Paid | Tax Assessment Tax Assessment Total Assessment is a certain percentage of the fair market value that is determined by local assessors to be the total taxable value of land and additions on the property. | Land | Improvement |
|---|---|---|---|---|
| 2025 | $183 | $20,080 | $20,080 | $0 |
| 2024 | $143 | $16,120 | $16,120 | $0 |
| 2023 | $143 | $16,120 | $16,120 | $0 |
| 2022 | $114 | $12,380 | $12,380 | $0 |
| 2021 | $114 | $12,380 | $12,380 | $0 |
| 2020 | $118 | $12,380 | $12,380 | $0 |
| 2019 | $118 | $12,380 | $12,380 | $0 |
| 2018 | $120 | $12,380 | $12,380 | $0 |
| 2017 | $120 | $12,380 | $12,380 | $0 |
| 2016 | $118 | $12,380 | $12,380 | $0 |
| 2015 | $118 | $12,380 | $12,380 | $0 |
| 2014 | $118 | $12,380 | $12,380 | $0 |
Property History
| Date | Event | Price | List to Sale | Price per Sq Ft |
|---|---|---|---|---|
| 11/09/2025 11/09/25 | For Sale | $334,900 | -- | $182 / Sq Ft |
Purchase History
| Date | Type | Sale Price | Title Company |
|---|---|---|---|
| Deed | $60,000 | Old Republic National Title | |
| Deed | $9,500 | Old Republic Title | |
| Deed | $21,000 | None Available |
Source: Charlottesville Area Association of REALTORS®
MLS Number: 670905
APN: 1425
- 274 Fillmore St
- 830 W Beverley St Unit 1
- 511 Bowling St
- 1701 Spring Hill Rd
- 601 Moore St
- 1014 Middlebrook Ave
- 1500 N Coalter St
- 240 Anthony St
- 107 Community Way
- 20 Frontier Ridge Ct
- 14 Frontier Ridge Ct
- 14 Frontier Ridge Ct
- 41 Manchester Dr
- 201 Winnbrook St
- 115 Beauregard Dr
- 73 Holly Ln
- TBD Wright Way
- 61 Waterford Loop
- 80 Goose Point Ln
- 35 Theresa Cir
