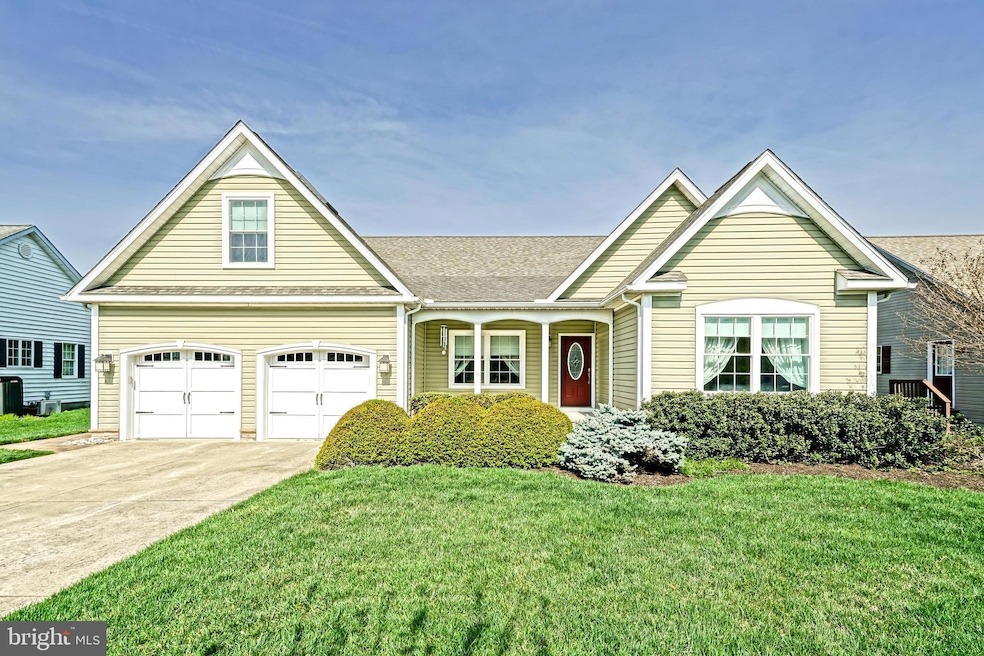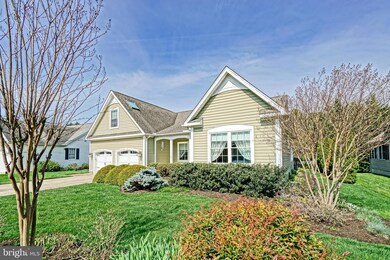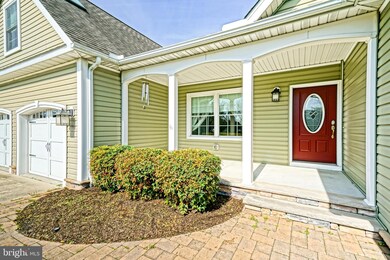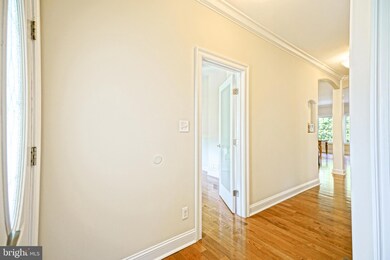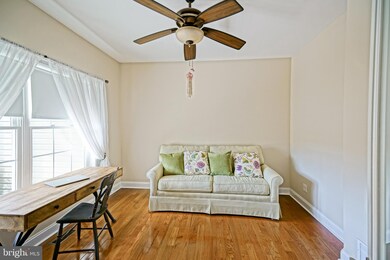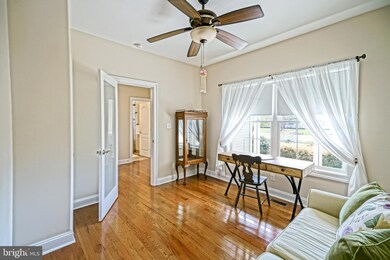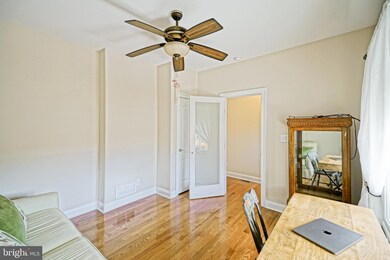
Highlights
- Open Floorplan
- Contemporary Architecture
- Main Floor Bedroom
- Lewes Elementary School Rated A
- Wood Flooring
- Garden View
About This Home
As of May 2025LEWES LIVING is yours from this in-town, beautifully appointed home in Pilottown Village! Enjoy the perfect blend of charm & modern elegance with beautiful hardwood flooring throughout the first level, including the gorgeous kitchen with stainless steel appliances & sparkling granite countertops - open to the dining & living room with gas fireplace providing a warm ambiance for entertaining or relaxing. The inviting sunroom bump out floods the space with natural light, offering a peaceful retreat to enjoy your morning coffee while taking in picturesque views of the property.The primary suite offers excellent privacy with luxe en-suite bath and set apart from the 3 additional first level bedrooms by the main living area. The second level offers a versatile bonus room, ideal for a home office, playroom, or work space giving you the flexibility to customize to suit your needs, and plenty of storage with the floored, walk-up attic.Enjoy the outdoors from the front porch, or step out to the rear paver patio featuring a stylish retractable awning for comfortable outdoor entertaining regardless of weather. The tastefully landscaped backyard showcases beautiful blooms, mature trees, and a rock fountain that creates a serene soundtrack to complement the tranquil atmosphere.Nestled in vibrant Pilottown Village, enjoy easy access to downtown shops, dining, and entertainment, as well as the beautiful beaches that make Lewes a sought-after destination. Don’t miss the opportunity to make this exceptional property your new home. Schedule a tour and experience the unparalleled charm of this in-town Lewes gem!
Last Agent to Sell the Property
Berkshire Hathaway HomeServices PenFed Realty License #RA-0002064 Listed on: 04/18/2025

Last Buyer's Agent
Berkshire Hathaway HomeServices PenFed Realty License #RA-0002064 Listed on: 04/18/2025

Home Details
Home Type
- Single Family
Est. Annual Taxes
- $2,764
Year Built
- Built in 2013
Lot Details
- 10,019 Sq Ft Lot
- Lot Dimensions are 73.25 x 137.15 x 82.07 x 135.14
- Landscaped
- Sprinkler System
- Back and Front Yard
- Property is zoned TN
HOA Fees
- $11 Monthly HOA Fees
Parking
- 2 Car Direct Access Garage
- 4 Driveway Spaces
- Front Facing Garage
Home Design
- Contemporary Architecture
- Rambler Architecture
- Block Foundation
- Frame Construction
- Shingle Roof
- Vinyl Siding
- Stick Built Home
Interior Spaces
- 2,607 Sq Ft Home
- Property has 2 Levels
- Open Floorplan
- Built-In Features
- Ceiling Fan
- Recessed Lighting
- Gas Fireplace
- Living Room
- Dining Room
- Bonus Room
- Sun or Florida Room
- Garden Views
- Crawl Space
- Attic
Kitchen
- Built-In Oven
- Gas Oven or Range
- Cooktop
- Microwave
- Dishwasher
- Stainless Steel Appliances
- Kitchen Island
- Upgraded Countertops
- Disposal
Flooring
- Wood
- Tile or Brick
- Luxury Vinyl Plank Tile
Bedrooms and Bathrooms
- 4 Main Level Bedrooms
- En-Suite Primary Bedroom
- En-Suite Bathroom
- Walk-In Closet
- Walk-in Shower
Laundry
- Laundry Room
- Laundry on main level
- Dryer
- Washer
Outdoor Features
- Outdoor Shower
- Patio
- Porch
Location
- Flood Risk
Utilities
- Forced Air Zoned Heating and Cooling System
- Ductless Heating Or Cooling System
- Heating System Powered By Owned Propane
- Tankless Water Heater
- Propane Water Heater
- Municipal Trash
Community Details
- Association fees include common area maintenance
- Built by Brooks & Palmer
- Pilottown Village Subdivision
Listing and Financial Details
- Tax Lot 78
- Assessor Parcel Number 335-08.00-718.00
Ownership History
Purchase Details
Home Financials for this Owner
Home Financials are based on the most recent Mortgage that was taken out on this home.Purchase Details
Home Financials for this Owner
Home Financials are based on the most recent Mortgage that was taken out on this home.Similar Homes in Lewes, DE
Home Values in the Area
Average Home Value in this Area
Purchase History
| Date | Type | Sale Price | Title Company |
|---|---|---|---|
| Deed | $815,000 | None Listed On Document | |
| Deed | $155,000 | None Available |
Mortgage History
| Date | Status | Loan Amount | Loan Type |
|---|---|---|---|
| Previous Owner | $100,000 | No Value Available |
Property History
| Date | Event | Price | Change | Sq Ft Price |
|---|---|---|---|---|
| 05/30/2025 05/30/25 | Sold | $815,000 | -1.8% | $313 / Sq Ft |
| 04/22/2025 04/22/25 | Pending | -- | -- | -- |
| 04/18/2025 04/18/25 | For Sale | $829,900 | +435.4% | $318 / Sq Ft |
| 07/20/2012 07/20/12 | Sold | $155,000 | -11.3% | -- |
| 06/22/2012 06/22/12 | Pending | -- | -- | -- |
| 03/13/2012 03/13/12 | For Sale | $174,800 | -- | -- |
Tax History Compared to Growth
Tax History
| Year | Tax Paid | Tax Assessment Tax Assessment Total Assessment is a certain percentage of the fair market value that is determined by local assessors to be the total taxable value of land and additions on the property. | Land | Improvement |
|---|---|---|---|---|
| 2024 | $1,609 | $42,250 | $7,150 | $35,100 |
| 2023 | $1,608 | $42,250 | $7,150 | $35,100 |
| 2022 | $1,535 | $42,250 | $7,150 | $35,100 |
| 2021 | $1,617 | $42,250 | $7,150 | $35,100 |
| 2020 | $1,611 | $42,250 | $7,150 | $35,100 |
| 2019 | $1,613 | $42,250 | $7,150 | $35,100 |
| 2018 | $1,482 | $42,250 | $0 | $0 |
| 2017 | $1,404 | $42,250 | $0 | $0 |
| 2016 | $1,715 | $42,250 | $0 | $0 |
| 2015 | $1,640 | $42,250 | $0 | $0 |
| 2014 | $286 | $7,150 | $0 | $0 |
Agents Affiliated with this Home
-
Lee Ann Wilkinson

Seller's Agent in 2025
Lee Ann Wilkinson
BHHS PenFed (actual)
(302) 278-6726
1,103 in this area
1,926 Total Sales
-
NANCY LURTY

Seller's Agent in 2012
NANCY LURTY
BHHS PenFed (actual)
(302) 745-0637
1 in this area
15 Total Sales
-
datacorrect BrightMLS
d
Buyer's Agent in 2012
datacorrect BrightMLS
Non Subscribing Office
Map
Source: Bright MLS
MLS Number: DESU2080760
APN: 335-08.00-718.00
- 325 Captains Cir
- 3 Canary Dr
- 322 Captains Cir
- 11 Blue Heron Dr
- 411 Virden Way
- 109 Samantha Dr
- 113 New Rd
- 105 Carter Way
- 406 Burton Ave
- 2107 Penn Rd
- 157 Tyler's Cir Unit 15
- 16297 Grandview St
- Lot 79 New Rd
- 149 Jacks Way Unit 18
- 179 Tyler's Cir Unit 6
- 179 Tylers Cir Unit 6
- 159 Tylers Cir Unit 14
- 2049 Savannah Cir
- Lot 4 Mulberry St
- Lot 3 Mulberry St
