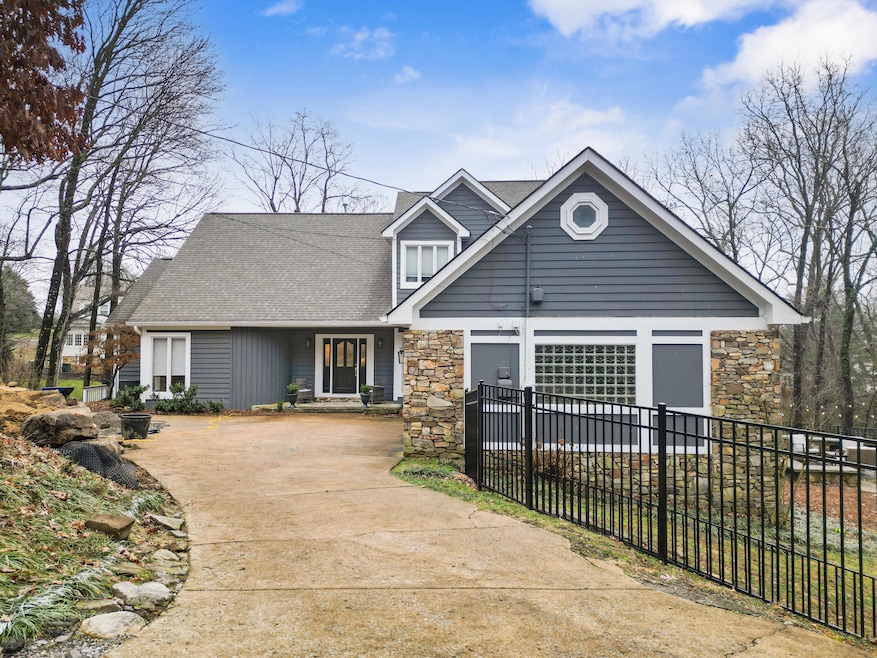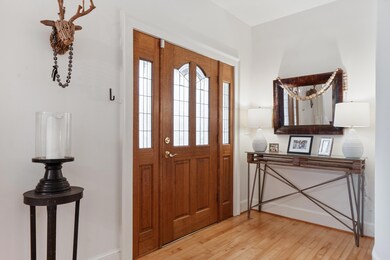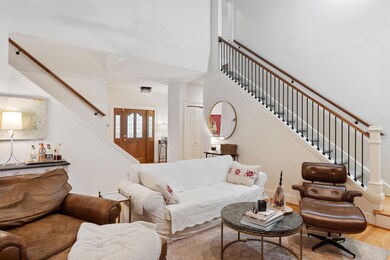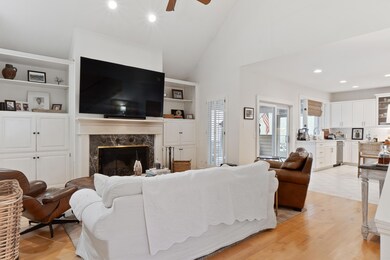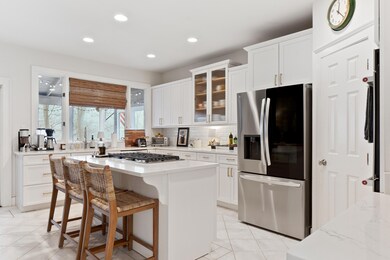Welcome home to 312 E. Sunset Road, Lookout living at its finest. Nestled in a peaceful neighborhood, this home is a short walk to award-winning Lookout Mountain Elementary School, community tennis courts, playgrounds, ball fields, scenic Sunset Rock and other parks.
This 4-bedroom, 3.5-bathroom home offers gleaming hardwood floors and great natural light. The open floor plan on the main level makes every space feel connected, yet each room has its own special touch. The great room is a showstopper with its vaulted ceiling, elegant fireplace, and built-in shelves on either side. This inviting room opens directly to the spacious kitchen, where white cabinets with brushed gold hardware shine alongside brand-new appliances, quartz countertops, and a stylish tile backsplash. The large island features a built-in gas cooktop and extra seating, perfect for casual meals or chatting while cooking. Located just off of the kitchen, the formal dining room is perfect for entertaining. On the main level, you'll find 2 guest bedrooms, including one with beautiful wood shutters, plus a full bathroom. A third room on this level can function as a bedroom, home office or flex space. There's even a smartly tucked-away storage space under the staircase. The mudroom/laundry room is both practical and stylish, featuring a desk area, sink & storage cabinets. Upstairs, the primary suite offers a peaceful retreat, complete with a spa-like en suite bathroom featuring a double vanity, jetted tub, walk-in shower, and ceramic tile. A spacious walk-in closet adds to the suite's comfort and convenience. Off of the closet, another large room is waiting for your custom touch to become a home office, dressing room, exercise area or nursery. By ascending a second staircase from the main living area, you'll find another guest bedroom (or bonus room) with it's own full bathroom featuring a skylight and walk-in shower. This area provides endless possibilities - perfect as a home office, playroom, or cozy hangout space.
Outdoor living is just as special, with a fully screened-in porch that's perfect for enjoying morning coffee or a good book. Step outside to the large deck with treetop views, or head down to the new mountain stone fireplace with built-in wood storage and seating. This fenced-in area is ideal for pets, enjoying the outdoors, roasting marshmallows, and entertaining guests.
Recent updates make this home even better, including new insulation, fresh paint inside and out, two top-of-the-line Trane HVAC units, updated electrical panel and a new architectural asphalt shingle roof. All of the big-ticket items have been done! Sellers also have newly installed landscaping out front and on the side yard to ensure year-round curb appeal. With all these thoughtful details, this home is ready to be loved and enjoyed!

