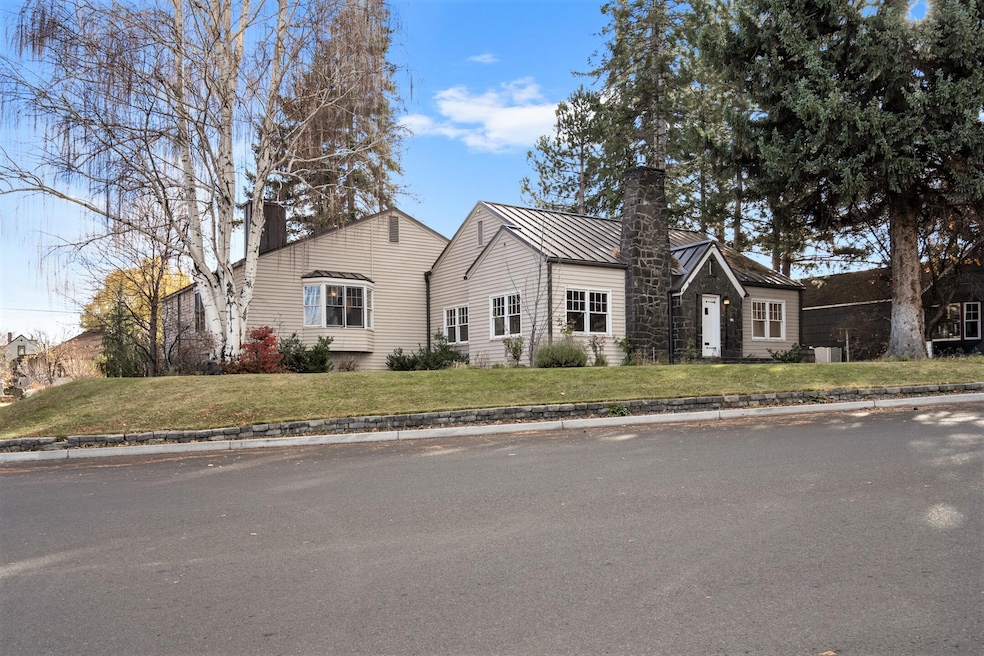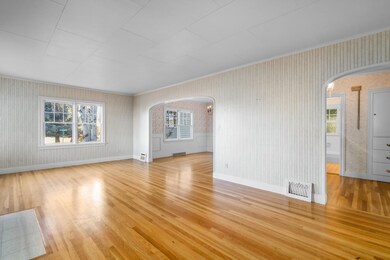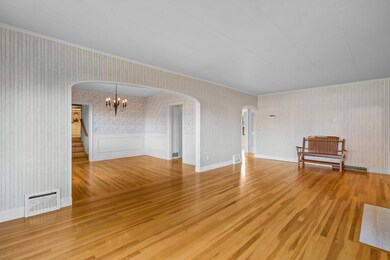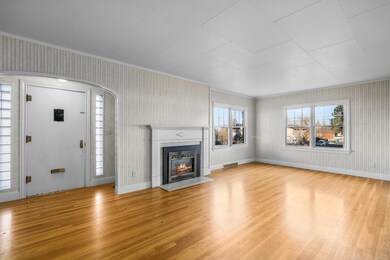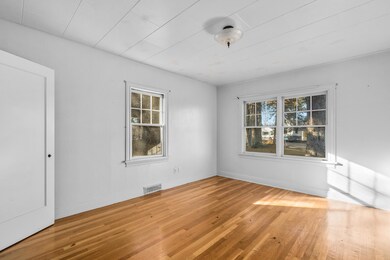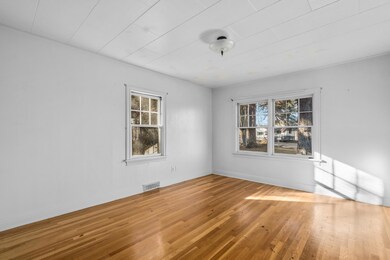
312 SW Canyon Dr Redmond, OR 97756
Estimated Value: $725,000 - $757,000
Highlights
- RV Access or Parking
- Deck
- Wood Flooring
- Fireplace in Primary Bedroom
- Vaulted Ceiling
- 5-minute walk to Hope Playground
About This Home
As of January 2022Large corner lot home in the heart of Redmond with tons of opportunities! Great location right next to the Dry Canyon and Sam Johnson Park. Huge 3,300 SF house with hardwood oak flooring and an additional 1,600 SF finished, climate-controlled garage. Two water heaters and heating/cooling systems, perfect potential to make this into a bed and breakfast. Large deck great for entertaining, high quality lifetime metal roof, RV parking with hookups and much, much more.
Last Agent to Sell the Property
Christian Lisignoli
Trout Realty Inc Brokerage Email: Jason@troutrealty.com License #201239084 Listed on: 11/22/2021
Last Buyer's Agent
Paasche Brown
Home Details
Home Type
- Single Family
Est. Annual Taxes
- $5,145
Year Built
- Built in 1939
Lot Details
- 0.31 Acre Lot
- Kennel or Dog Run
- Drip System Landscaping
- Corner Lot
- Front and Back Yard Sprinklers
- Garden
- Property is zoned R1, R1
Parking
- 5 Car Attached Garage
- Heated Garage
- Alley Access
- Garage Door Opener
- Gravel Driveway
- On-Street Parking
- RV Access or Parking
Home Design
- Cottage
- Stem Wall Foundation
- Frame Construction
- Metal Roof
Interior Spaces
- 3,930 Sq Ft Home
- 1-Story Property
- Built-In Features
- Vaulted Ceiling
- Gas Fireplace
- Double Pane Windows
- Wood Frame Window
- Great Room with Fireplace
- Family Room
- Living Room with Fireplace
- Dining Room
- Home Office
- Bonus Room
- Sun or Florida Room
- Neighborhood Views
- Finished Basement
Kitchen
- Eat-In Kitchen
- Double Oven
- Cooktop
- Dishwasher
- Disposal
Flooring
- Wood
- Carpet
Bedrooms and Bathrooms
- 4 Bedrooms
- Fireplace in Primary Bedroom
- Linen Closet
- Walk-In Closet
- Double Vanity
- Bathtub with Shower
Laundry
- Laundry Room
- Dryer
- Washer
Home Security
- Carbon Monoxide Detectors
- Fire and Smoke Detector
Eco-Friendly Details
- Sprinklers on Timer
Outdoor Features
- Deck
- Patio
Schools
- M A Lynch Elementary School
- Elton Gregory Middle School
- Redmond High School
Utilities
- Forced Air Heating and Cooling System
- Heating System Uses Natural Gas
- Heating System Uses Steam
- Water Heater
Listing and Financial Details
- Legal Lot and Block 13, 14 / B
- Assessor Parcel Number 123636
Community Details
Overview
- No Home Owners Association
- Redmond Townsite Subdivision
Recreation
- Tennis Courts
- Pickleball Courts
- Sport Court
- Community Playground
- Park
- Trails
Ownership History
Purchase Details
Home Financials for this Owner
Home Financials are based on the most recent Mortgage that was taken out on this home.Purchase Details
Purchase Details
Similar Homes in Redmond, OR
Home Values in the Area
Average Home Value in this Area
Purchase History
| Date | Buyer | Sale Price | Title Company |
|---|---|---|---|
| Povey Paul M | $650,000 | Western Title | |
| Povey Paul M | $650,000 | Western Title | |
| Grant Susan C | -- | Amerititle | |
| Grant Gary R | -- | Amerititle |
Mortgage History
| Date | Status | Borrower | Loan Amount |
|---|---|---|---|
| Open | Povey Paul M | $520,000 | |
| Closed | Povey Paul M | $520,000 | |
| Previous Owner | Macy John A | $32,000 |
Property History
| Date | Event | Price | Change | Sq Ft Price |
|---|---|---|---|---|
| 01/18/2022 01/18/22 | Sold | $650,000 | 0.0% | $165 / Sq Ft |
| 11/24/2021 11/24/21 | Pending | -- | -- | -- |
| 10/25/2021 10/25/21 | For Sale | $650,000 | -- | $165 / Sq Ft |
Tax History Compared to Growth
Tax History
| Year | Tax Paid | Tax Assessment Tax Assessment Total Assessment is a certain percentage of the fair market value that is determined by local assessors to be the total taxable value of land and additions on the property. | Land | Improvement |
|---|---|---|---|---|
| 2024 | $6,120 | $303,720 | -- | -- |
| 2023 | $5,852 | $294,880 | $0 | $0 |
| 2022 | $5,320 | $277,970 | $0 | $0 |
| 2021 | $5,145 | $269,880 | $0 | $0 |
| 2020 | $4,912 | $269,880 | $0 | $0 |
| 2019 | $4,697 | $262,020 | $0 | $0 |
| 2018 | $4,580 | $254,390 | $0 | $0 |
| 2017 | $4,472 | $246,990 | $0 | $0 |
| 2016 | $4,410 | $239,800 | $0 | $0 |
| 2015 | $4,275 | $232,820 | $0 | $0 |
| 2014 | $3,904 | $217,390 | $0 | $0 |
Agents Affiliated with this Home
-
C
Seller's Agent in 2022
Christian Lisignoli
Trout Realty Inc
-
P
Buyer's Agent in 2022
Paasche Brown
Map
Source: Oregon Datashare
MLS Number: 220135674
APN: 123636
- 207 SW 12th St
- 305 SW 9th St
- 122 SW 10th St
- 185 NW Canyon Dr Unit 185
- 656 SW 13th St
- 619 SW 15th St
- 72 NW 8th St Unit 72
- 82 NW 8th St Unit 82
- 17 NW 8th St Unit 17
- 1674 SW Black Butte Ct
- 1683 NW Walnut Ave Unit 189
- 736 SW 10th St
- 320 NW 16th Place
- 703 SW 7th St
- 1725 SW Parkway Dr
- 1027 NW Elm Ave
- 438 NW 19th St Unit 19
- 270 NW 19th St
- 524 NW 9th St
- 218 SW 4th St
- 312 SW Canyon Dr
- 320 SW Canyon Dr
- 1208 SW Cascade Ave
- 327 SW 12th St
- 1241 SW Deschutes Ave
- 1229 SW Deschutes Ave
- 335 SW 12th St
- 253 SW 12th St
- 317 SW Canyon Dr
- 234 SW Canyon Dr
- 342 SW Canyon Dr
- 1251 SW Cascade Ave
- 349 SW 12th St
- 239 SW Canyon Dr
- 1138 SW Cascade Ave
- 228 SW Canyon Dr
- 323 SW Canyon Dr
- 0 SW 12th St
- 332 SW 12th St
