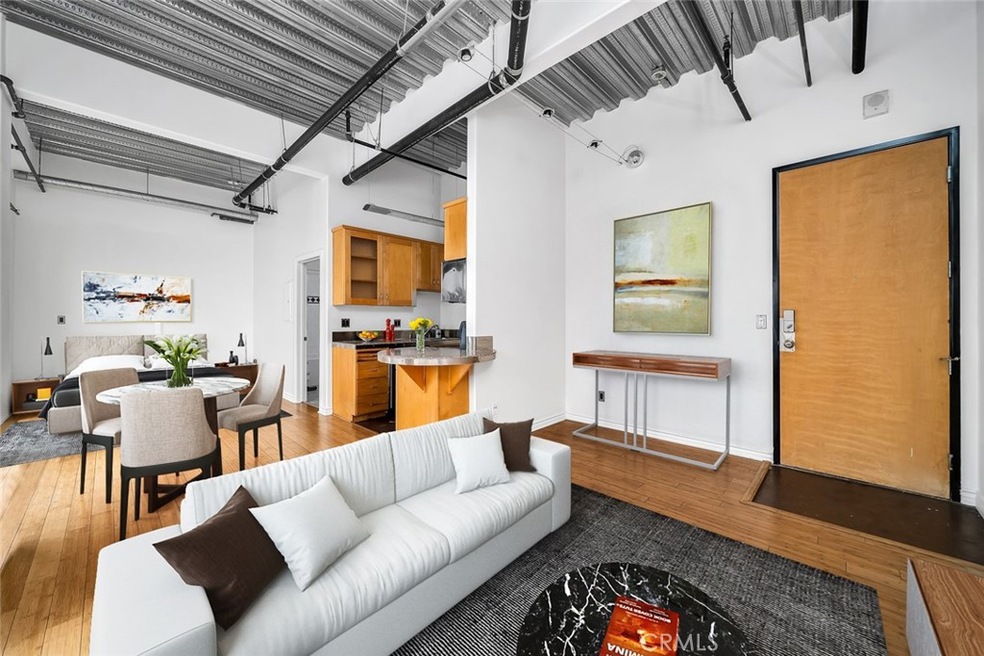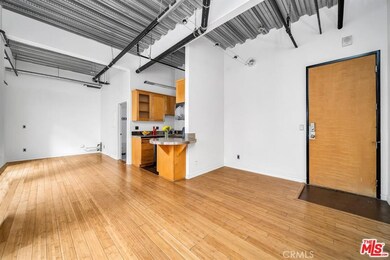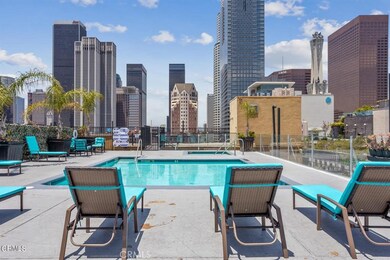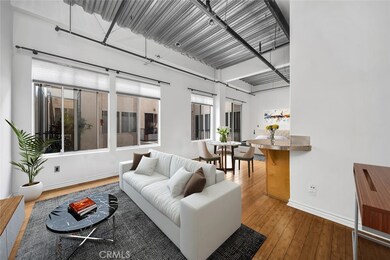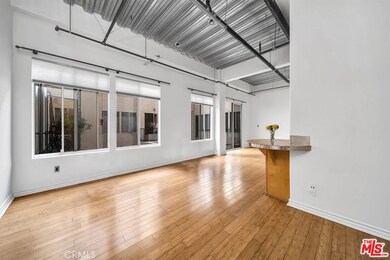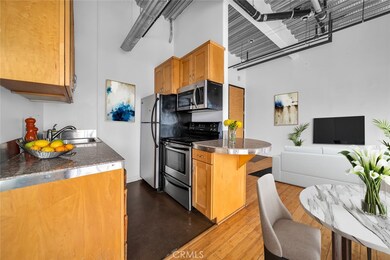SB Grand 312 W 5th St Unit 1121 Los Angeles, CA 90013
Venice NeighborhoodHighlights
- Roof Top Pool
- 0.63 Acre Lot
- Wood Flooring
- Venice High School Rated A
- Open Floorplan
- Modern Architecture
About This Home
*UNFURNISHED* Live the best DTLA life at Shybary Grand Lofts located at the corner of 5th and Broadway and across Pershing Square. This studio loft located on the 11th floor (2nd to highest floor) features soaring ceilings, a full-sized bathroom, stainless steel appliances, and a private balcony. Studio 1121 includes a washer/dryer combo, refrigerator, dishwasher, electric stove/oven, and microwave. The landlord covers the trash, sewer, and water bill. The tenant covers only electricity and internet. Pets are allowed with a deposit. 24-hour security/front desk concierge, rooftop plunge pool and hot tub, outdoor dining with gas grills + fire pits, gym, and a rooftop lounge area with amazing panoramic views of the Downtown LA skyline. A short walk from the famous Grand Central Market, Metro Station, The Last Bookstore, Pershing Square, Perch LA, Bunker Hill, LA Live, 7th & Fig, Whole Foods, the Bloc, Big Man Bakes, PI LA, Kazunori, Bar Ama, Alamo Drafthouse and the best dining, shopping and nightlife DTLA has to offer. 1-year lease minimum. **Interested in owning it? It can be yours for $365,000! MLS #ID SB25027271. Monthly HOA fee is only $279. Short-term rentals like AirBnB are permitted at the SB Grand making it an even greater investment! With major worldwide events like the Olympics and World Cup on the horizon, its proximity to Crypto.com Arena, LA Live, and the Arts District Building ensures a strong support for short-term rentals on platforms like Airbnb, Vrbo, Booking.com, and more. Building if VA approved for VA financing.**
Listing Agent
West Shores Realty, Inc. Brokerage Email: homeswithmerilyn@gmail.com License #01993228

Condo Details
Home Type
- Condominium
Est. Annual Taxes
- $4,896
Year Built
- Built in 1923 | Remodeled
Home Design
- Modern Architecture
Interior Spaces
- 500 Sq Ft Home
- Open Floorplan
- High Ceiling
- Track Lighting
- Loft
- Wood Flooring
- Courtyard Views
Kitchen
- Gas Oven
- Gas Range
- Microwave
- Dishwasher
- Granite Countertops
Bedrooms and Bathrooms
- 1 Bedroom
- 1 Full Bathroom
- Bathtub with Shower
- Walk-in Shower
Laundry
- Laundry Room
- Dryer
- Washer
Outdoor Features
- Roof Top Pool
- Living Room Balcony
- Exterior Lighting
Additional Features
- Two or More Common Walls
- Urban Location
- Cooling Available
Listing and Financial Details
- Security Deposit $1,800
- Rent includes sewer, trash collection, water
- 12-Month Minimum Lease Term
- Available 2/8/25
- Tax Lot 1
- Tax Tract Number 54120
- Assessor Parcel Number 5149002187
Community Details
Overview
- No Home Owners Association
- 280 Units
Recreation
- Community Pool
Pet Policy
- Pet Deposit $500
- Dogs and Cats Allowed
Map
About SB Grand
Source: California Regional Multiple Listing Service (CRMLS)
MLS Number: SB25027029
APN: 5149-002-187
- 541 Rose Ave
- 312 W 5th St Unit 507
- 312 W 5th St Unit 1122
- 312 W 5th St Unit 221
- 312 W 5th St Unit 719
- 223 6th Ave
- 245 Ruth Ave
- 236 5th Ave
- 611 Sunset Ave
- 544 Sunset Ave
- 627 Sunset Ave
- 614 6th Ave
- 651 Ozone St
- 705 6th Ave
- 637 Vernon Ave
- 3101 5th St Unit 8
- 605 Indiana Ave
- 522 Indiana Ave
- 654 Vernon Ave
- 745 E Sunset Ct
