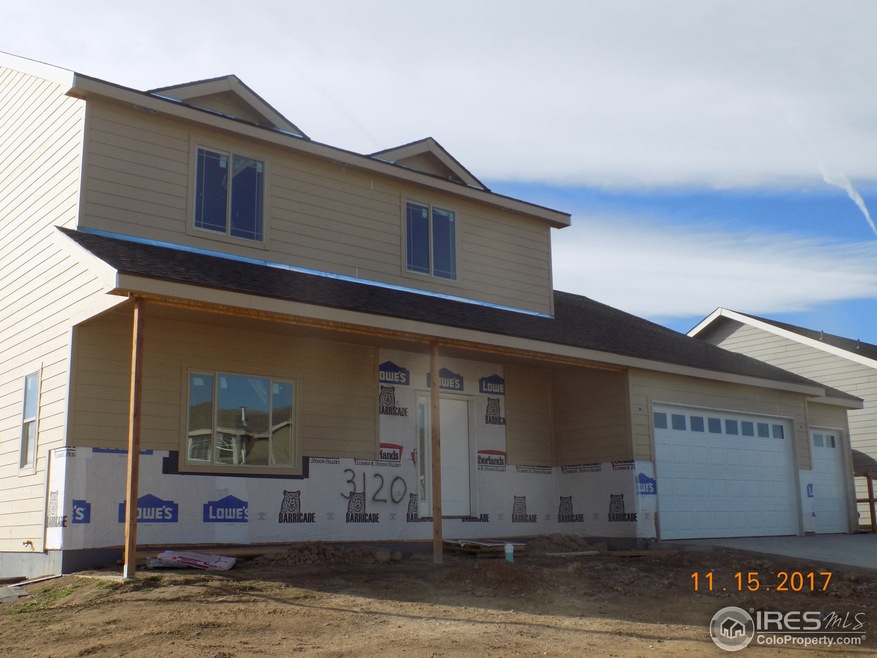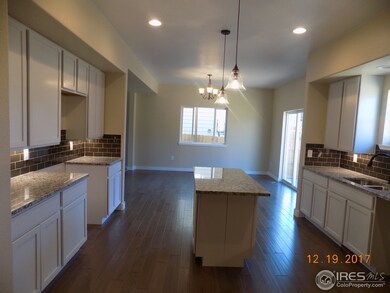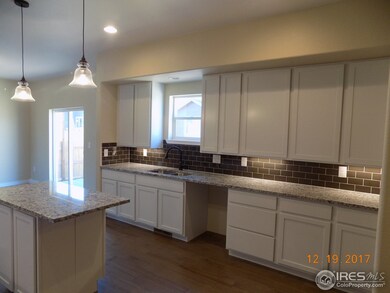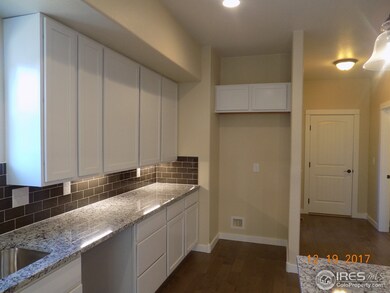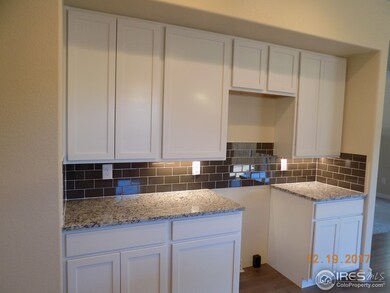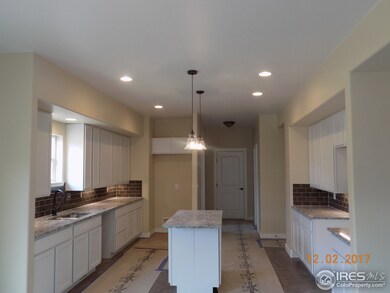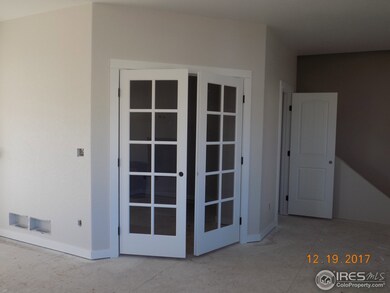
3120 Argyll Ln Johnstown, CO 80534
Highlights
- Under Construction
- City View
- Wood Flooring
- Spa
- Open Floorplan
- Home Office
About This Home
As of January 2021Tons of upgrades in this open floor plan home w/garden level bsmt. Lrg country kitchen w/hardwood floors, SS appl, pantry, center island, granite counters and loads of cabinets. Dining room w/hardwood. Expanded family room w/fireplace. Study-office w/french doors. Huge mstr bedroom w/large walk-in closet. 5 piece tiled mstr bath w/dual sinks, granite counters & Jacuzzi tub. Lrg 2nd & 3rd bedrooms. Upstairs laundry. Full daylight basement w/rough-in. A/C, tankless hot water heater. 4 car garage.
Home Details
Home Type
- Single Family
Est. Annual Taxes
- $213
Year Built
- Built in 2017 | Under Construction
Lot Details
- 7,138 Sq Ft Lot
- Level Lot
HOA Fees
- $30 Monthly HOA Fees
Parking
- 4 Car Attached Garage
- Tandem Parking
Home Design
- Wood Frame Construction
- Composition Roof
Interior Spaces
- 2,435 Sq Ft Home
- 2-Story Property
- Open Floorplan
- Ceiling Fan
- Gas Fireplace
- Dining Room
- Home Office
- City Views
Kitchen
- Eat-In Kitchen
- Electric Oven or Range
- Microwave
- Dishwasher
- Kitchen Island
Flooring
- Wood
- Carpet
Bedrooms and Bathrooms
- 3 Bedrooms
- Walk-In Closet
- Spa Bath
Laundry
- Laundry on upper level
- Washer and Dryer Hookup
Basement
- Basement Fills Entire Space Under The House
- Natural lighting in basement
Schools
- Pioneer Ridge Elementary School
- Milliken Middle School
- Roosevelt High School
Additional Features
- Energy-Efficient HVAC
- Spa
- Forced Air Heating and Cooling System
Community Details
- Association fees include common amenities
- Corbett Glen Subdivision
Listing and Financial Details
- Assessor Parcel Number R3994806
Ownership History
Purchase Details
Home Financials for this Owner
Home Financials are based on the most recent Mortgage that was taken out on this home.Purchase Details
Home Financials for this Owner
Home Financials are based on the most recent Mortgage that was taken out on this home.Similar Homes in Johnstown, CO
Home Values in the Area
Average Home Value in this Area
Purchase History
| Date | Type | Sale Price | Title Company |
|---|---|---|---|
| Warranty Deed | $489,000 | Fidelity National Title | |
| Warranty Deed | $411,580 | First American Title |
Mortgage History
| Date | Status | Loan Amount | Loan Type |
|---|---|---|---|
| Open | $436,650 | New Conventional | |
| Previous Owner | $360,000 | New Conventional | |
| Previous Owner | $329,264 | New Conventional |
Property History
| Date | Event | Price | Change | Sq Ft Price |
|---|---|---|---|---|
| 05/03/2021 05/03/21 | Off Market | $489,000 | -- | -- |
| 01/29/2021 01/29/21 | Sold | $489,000 | 0.0% | $201 / Sq Ft |
| 12/09/2020 12/09/20 | For Sale | $489,000 | +18.8% | $201 / Sq Ft |
| 01/28/2019 01/28/19 | Off Market | $411,580 | -- | -- |
| 03/23/2018 03/23/18 | Sold | $411,580 | +3.2% | $169 / Sq Ft |
| 02/21/2018 02/21/18 | Pending | -- | -- | -- |
| 11/16/2017 11/16/17 | For Sale | $398,900 | -- | $164 / Sq Ft |
Tax History Compared to Growth
Tax History
| Year | Tax Paid | Tax Assessment Tax Assessment Total Assessment is a certain percentage of the fair market value that is determined by local assessors to be the total taxable value of land and additions on the property. | Land | Improvement |
|---|---|---|---|---|
| 2024 | $3,985 | $43,240 | $9,380 | $33,860 |
| 2023 | $3,743 | $44,550 | $5,750 | $38,800 |
| 2022 | $3,814 | $35,560 | $5,800 | $29,760 |
| 2021 | $4,111 | $36,590 | $5,970 | $30,620 |
| 2020 | $3,578 | $32,760 | $5,580 | $27,180 |
| 2019 | $2,799 | $32,760 | $5,580 | $27,180 |
| 2018 | $895 | $10,470 | $5,040 | $5,430 |
| 2017 | $426 | $4,900 | $4,900 | $0 |
| 2016 | $213 | $2,450 | $2,450 | $0 |
| 2015 | $152 | $1,730 | $1,730 | $0 |
| 2014 | $137 | $1,600 | $1,600 | $0 |
Agents Affiliated with this Home
-
Rick Frenzen

Seller's Agent in 2021
Rick Frenzen
Equity Colorado-Front Range
(303) 718-7446
17 Total Sales
-
Cathy Vance

Buyer's Agent in 2021
Cathy Vance
Group Centerra
(970) 231-0234
47 Total Sales
-
Wendell Renken
W
Seller's Agent in 2018
Wendell Renken
Colorado Gold Real Estate
(303) 717-8991
9 Total Sales
-
Doug Threlkeld

Buyer's Agent in 2018
Doug Threlkeld
Resident Realty
(970) 222-9046
13 Total Sales
Map
Source: IRES MLS
MLS Number: 836893
APN: R3994806
- 307 Mcgregor Ln
- 3251 Ballentine Blvd
- 3327 Brunner Blvd
- 3343 Brunner Blvd
- 294 Holden Ln
- 419 Clark St
- 222 Graham Ln
- 2229 Podtburg Cir
- 2305 Alysse Ct
- 2229 Nicholas Dr
- 2221 Nicholas Dr
- 3760 Barnard Ln
- 3817 Brunner Blvd
- 286 Shoveler Way
- 284 Scaup Ln
- 285 Scaup Ln
- 280 Shoveler Way
- 275 Shoveler Way
- 2045 Parkwood Dr
- 292 Shoveler Way
