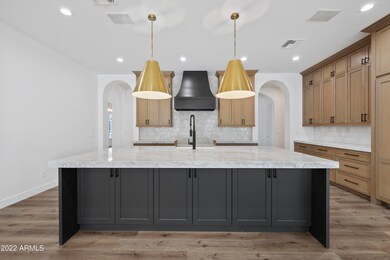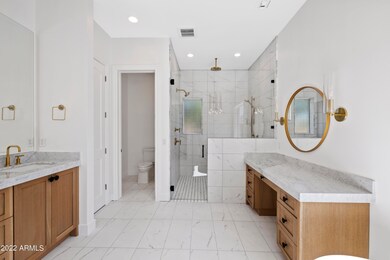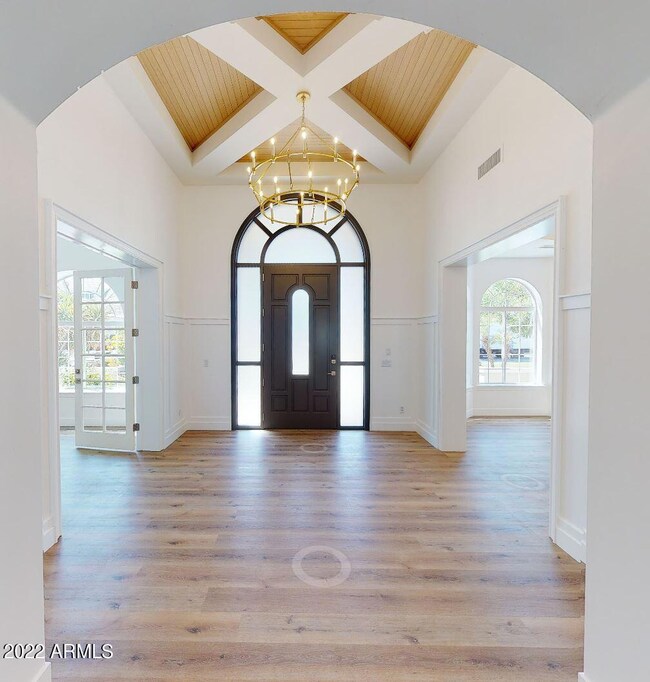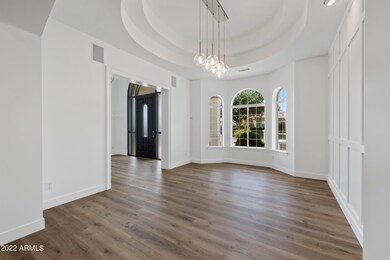
3120 E Waterman Ct Gilbert, AZ 85297
Higley NeighborhoodHighlights
- Heated Spa
- RV Gated
- 0.58 Acre Lot
- San Tan Elementary School Rated A
- Gated Community
- Corner Lot
About This Home
As of June 2022Beautiful home in the gated community Whitewing at Higley! This home sits on one of the largest lots in the neighborhood and is across the street from the over 6 acre greenbelt park with mature trees and a walking path. Custom cabinets throughout and all new finishes, flooring, and lighting. Ready to move in as finishes are perfect and well thought out. Kitchen has a beautiful large island with a large Thermador fridge and freezer The Butler pantry has a prep sink and a place for an additional fridge/freezer, a toaster oven and microwave shelving all built-in. Lots of storage throughout the entire home, a large game room and a 5 car garage with garage cabinet storage and garage closet. Has a beautiful pool complete with a rock slide. The putting green, built-in BBQ and large covered patio. Home Renovated
Move In Ready
New Fully Custom Cabinets
New Counters
New Professional Built in Appliances
New Flooring
Pool with Rock Jumping Ledge, Swim in Grotto and Rock Slide
Large Corner Lot
Fantastic Neighborhood
5 bedrooms
3.5 bath
5 car garage
Walk-in butler pantry
Gas fireplace
Formal Dining Room
Formal Living Room
Beautiful home office/library space
Large Game Room/Theater Room
Gated community with large park and basketball court.
RV Gate
5 minutes from San Tan Village
Great schools in the Higley School District
Half an hour drive to Sky Harbor Airport
Last Agent to Sell the Property
Presidential Realty, LLC License #SA582922000 Listed on: 04/23/2022
Co-Listed By
Guadalupe Vieyra
Presidential Realty, LLC License #SA657254000
Home Details
Home Type
- Single Family
Est. Annual Taxes
- $8,650
Year Built
- Built in 2002
Lot Details
- 0.58 Acre Lot
- Cul-De-Sac
- Block Wall Fence
- Artificial Turf
- Corner Lot
- Sprinklers on Timer
- Grass Covered Lot
HOA Fees
- $185 Monthly HOA Fees
Parking
- 5 Car Garage
- Garage Door Opener
- Circular Driveway
- RV Gated
Home Design
- Wood Frame Construction
- Tile Roof
- Concrete Roof
- Stucco
Interior Spaces
- 5,512 Sq Ft Home
- 1-Story Property
- Wet Bar
- Ceiling Fan
- Gas Fireplace
- Living Room with Fireplace
- Floors Updated in 2022
- Security System Owned
Kitchen
- Kitchen Updated in 2022
- Eat-In Kitchen
- Gas Cooktop
- Kitchen Island
Bedrooms and Bathrooms
- 5 Bedrooms
- Bathroom Updated in 2022
- Primary Bathroom is a Full Bathroom
- 3.5 Bathrooms
- Dual Vanity Sinks in Primary Bathroom
- Easy To Use Faucet Levers
- Bathtub With Separate Shower Stall
Accessible Home Design
- Roll-in Shower
- Bath Scalding Control Feature
- Accessible Hallway
- Doors are 32 inches wide or more
- No Interior Steps
Pool
- Heated Spa
- Heated Pool
- Pool Pump
Outdoor Features
- Covered patio or porch
- Built-In Barbecue
- Playground
Schools
- San Tan Elementary School
- Sossaman Middle School
- Higley High School
Utilities
- Refrigerated Cooling System
- Heating unit installed on the ceiling
- Tankless Water Heater
- Water Softener
- High Speed Internet
- Cable TV Available
Listing and Financial Details
- Tax Lot 82
- Assessor Parcel Number 304-52-148
Community Details
Overview
- Association fees include ground maintenance
- Whitewing At Higley Association, Phone Number (602) 437-4777
- Whitewing At Higley Subdivision
Recreation
- Community Playground
- Bike Trail
Security
- Gated Community
Ownership History
Purchase Details
Purchase Details
Home Financials for this Owner
Home Financials are based on the most recent Mortgage that was taken out on this home.Purchase Details
Purchase Details
Home Financials for this Owner
Home Financials are based on the most recent Mortgage that was taken out on this home.Purchase Details
Home Financials for this Owner
Home Financials are based on the most recent Mortgage that was taken out on this home.Purchase Details
Home Financials for this Owner
Home Financials are based on the most recent Mortgage that was taken out on this home.Purchase Details
Home Financials for this Owner
Home Financials are based on the most recent Mortgage that was taken out on this home.Purchase Details
Home Financials for this Owner
Home Financials are based on the most recent Mortgage that was taken out on this home.Purchase Details
Home Financials for this Owner
Home Financials are based on the most recent Mortgage that was taken out on this home.Purchase Details
Purchase Details
Home Financials for this Owner
Home Financials are based on the most recent Mortgage that was taken out on this home.Purchase Details
Purchase Details
Similar Homes in Gilbert, AZ
Home Values in the Area
Average Home Value in this Area
Purchase History
| Date | Type | Sale Price | Title Company |
|---|---|---|---|
| Warranty Deed | -- | -- | |
| Warranty Deed | $2,696,700 | Clear Title | |
| Interfamily Deed Transfer | -- | Clear Title Agency Of Az | |
| Warranty Deed | $1,250,000 | Clear Title Agency Of Az | |
| Interfamily Deed Transfer | -- | Milleneum Title Agency Llc | |
| Cash Sale Deed | $885,000 | Milleneum Title Agency Llc | |
| Interfamily Deed Transfer | -- | Accommodation | |
| Interfamily Deed Transfer | -- | American Title Service Agenc | |
| Warranty Deed | $710,000 | Old Republic Title Agency | |
| Quit Claim Deed | -- | None Available | |
| Trustee Deed | $586,000 | None Available | |
| Interfamily Deed Transfer | -- | None Available | |
| Interfamily Deed Transfer | -- | Lawyers Title Insurance Corp | |
| Warranty Deed | $124,900 | Security Title Agency | |
| Warranty Deed | $124,990 | Century Title Agency |
Mortgage History
| Date | Status | Loan Amount | Loan Type |
|---|---|---|---|
| Previous Owner | $416,000 | New Conventional | |
| Previous Owner | $417,000 | New Conventional | |
| Previous Owner | $115,500 | Credit Line Revolving | |
| Previous Owner | $417,000 | New Conventional | |
| Previous Owner | $1,000,000 | Negative Amortization | |
| Previous Owner | $50,000 | Credit Line Revolving | |
| Previous Owner | $592,500 | Purchase Money Mortgage | |
| Previous Owner | $580,800 | Unknown | |
| Previous Owner | $90,000 | Credit Line Revolving | |
| Closed | $0 | Purchase Money Mortgage |
Property History
| Date | Event | Price | Change | Sq Ft Price |
|---|---|---|---|---|
| 06/06/2025 06/06/25 | Price Changed | $2,750,000 | -1.8% | $499 / Sq Ft |
| 03/14/2025 03/14/25 | For Sale | $2,800,000 | +3.8% | $508 / Sq Ft |
| 06/24/2022 06/24/22 | Sold | $2,696,700 | +3.9% | $489 / Sq Ft |
| 04/27/2022 04/27/22 | Pending | -- | -- | -- |
| 04/23/2022 04/23/22 | For Sale | $2,596,700 | +193.4% | $471 / Sq Ft |
| 02/06/2013 02/06/13 | Sold | $885,000 | -5.3% | $161 / Sq Ft |
| 01/21/2013 01/21/13 | Pending | -- | -- | -- |
| 10/12/2012 10/12/12 | Price Changed | $934,900 | -1.1% | $170 / Sq Ft |
| 09/14/2012 09/14/12 | Price Changed | $944,900 | 0.0% | $171 / Sq Ft |
| 08/24/2012 08/24/12 | Price Changed | $945,000 | -0.5% | $171 / Sq Ft |
| 07/26/2012 07/26/12 | For Sale | $950,000 | -- | $172 / Sq Ft |
Tax History Compared to Growth
Tax History
| Year | Tax Paid | Tax Assessment Tax Assessment Total Assessment is a certain percentage of the fair market value that is determined by local assessors to be the total taxable value of land and additions on the property. | Land | Improvement |
|---|---|---|---|---|
| 2025 | $8,893 | $100,785 | -- | -- |
| 2024 | $8,919 | $95,986 | -- | -- |
| 2023 | $8,919 | $133,460 | $26,690 | $106,770 |
| 2022 | $8,550 | $98,980 | $19,790 | $79,190 |
| 2021 | $8,650 | $94,260 | $18,850 | $75,410 |
| 2020 | $8,787 | $90,950 | $18,190 | $72,760 |
| 2019 | $8,515 | $88,210 | $17,640 | $70,570 |
| 2018 | $8,208 | $83,100 | $16,620 | $66,480 |
| 2017 | $7,910 | $82,980 | $16,590 | $66,390 |
| 2016 | $7,998 | $81,760 | $16,350 | $65,410 |
| 2015 | $6,949 | $80,070 | $16,010 | $64,060 |
Agents Affiliated with this Home
-
Kristi Macpherson
K
Seller's Agent in 2025
Kristi Macpherson
1912 Realty
(480) 516-0555
1 in this area
25 Total Sales
-
Nancy Woods
N
Seller Co-Listing Agent in 2025
Nancy Woods
1912 Realty
(480) 516-0555
1 in this area
21 Total Sales
-
Tanner Larsen
T
Seller's Agent in 2022
Tanner Larsen
Presidential Realty, LLC
(480) 276-0905
1 in this area
32 Total Sales
-
G
Seller Co-Listing Agent in 2022
Guadalupe Vieyra
Presidential Realty, LLC
-
Kiran Vedantam

Seller's Agent in 2013
Kiran Vedantam
Kirans & Associates Realty
(602) 550-4842
2 in this area
123 Total Sales
-
A
Buyer's Agent in 2013
Aimee Gabriel
Tri Pointe Homes Arizona Realty
Map
Source: Arizona Regional Multiple Listing Service (ARMLS)
MLS Number: 6388324
APN: 304-52-148
- 3284 E Sandy Way
- 3049 E Longhorn Dr
- 3087 E Maplewood Ct
- 3267 E Maplewood St
- 2859 E Los Altos Rd
- 2800 E Portola Valley Dr
- 3469 E Wildhorse Dr
- 2771 E Bonanza Ct
- 3397 E Derringer Way
- 3167 E Battala Ct
- 2957 E Melrose St
- 3473 E Wyatt Way
- 3586 S Moccasin Trail
- 3555 S Moccasin Trail
- 3276 E Geronimo Ct
- 3332 S Quinn Ave
- 3022 E Santa fe Ln
- 2847 E Baars Ct
- 2697 E Maplewood St
- 2725 E Derringer Ct





