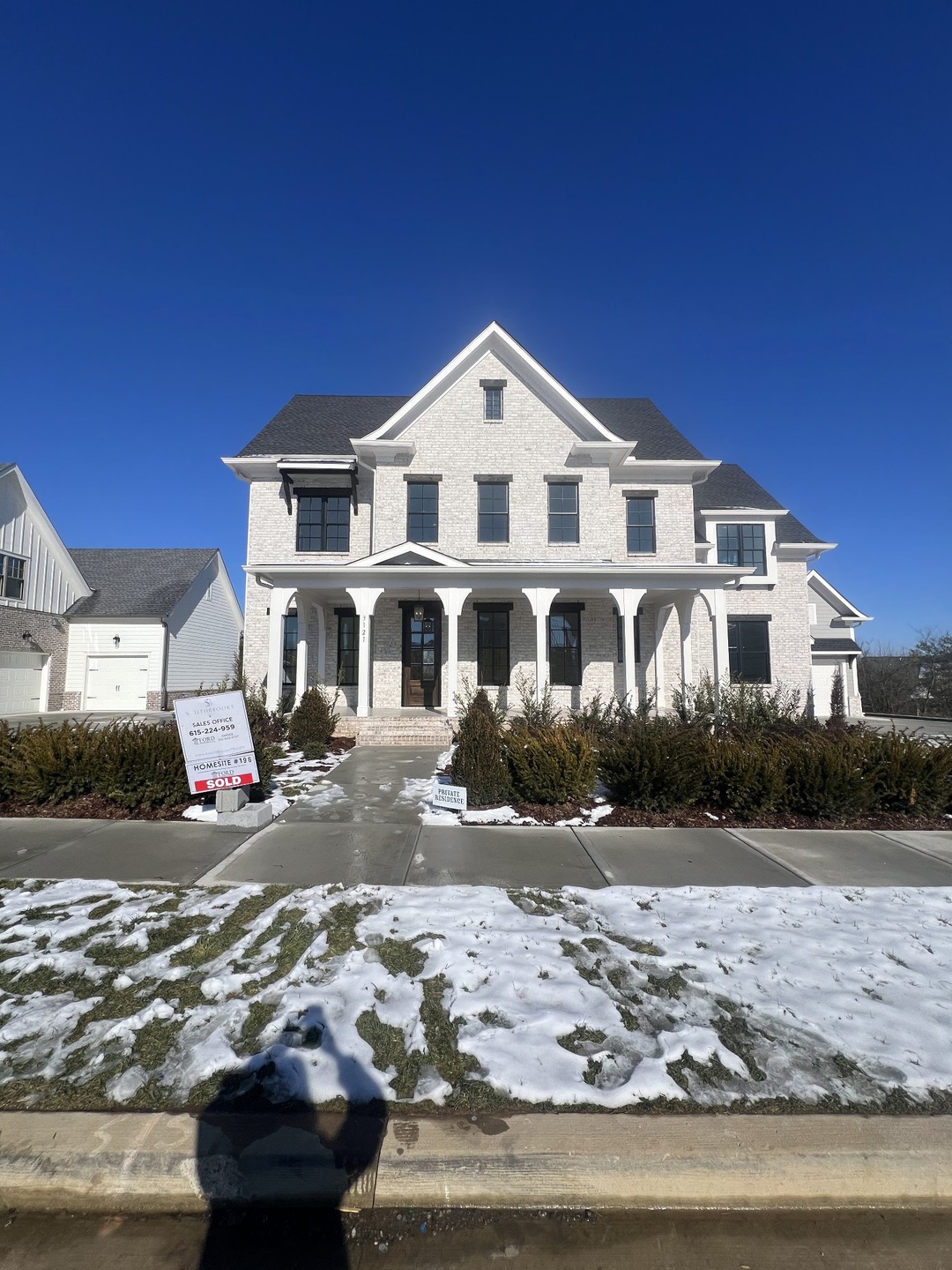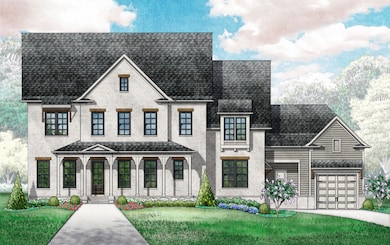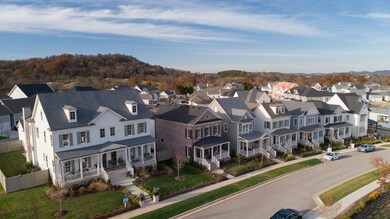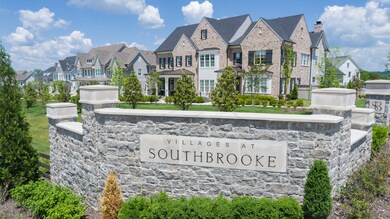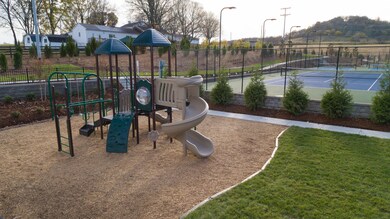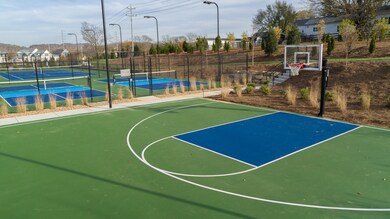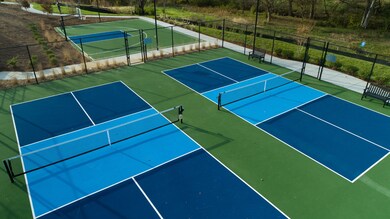
3121 Long Branch Cir Franklin, TN 37064
Goose Creek NeighborhoodHighlights
- Wood Flooring
- 2 Fireplaces
- Community Pool
- Oak View Elementary School Rated A
- Great Room
- Tennis Courts
About This Home
As of January 2025EXCLUSIVE OFFER - Receive up to $2,500 towards closing costs or rate buy down! 3 MODEL HOMES NOW OPEN FRIDAY-TUESDAY 12-5 (1-5 ON SUNDAYS) & BY APPOINTMENT ONLY WEDNESDAY-THURSDAY. Ford Classic Homes Everleigh Floor Plan boasts a two-story foyer, spacious kitchen with flush island featuring quartz counters overlooking the Dining and Great Room. Great room with vaulted ceiling and stained wood beam detailing, wood-burning fireplace, and custom cabinet-built ins to each side. Main level study with guest suite. Main-level Primary bedroom suite with vaulted ceiling. Primary Spa featuring a free-standing tub, walk in tiled shower, and separate walk-in closets. Upstairs includes three secondary bedrooms, office/hobby room, and large bonus. Outdoor living space including 2 covered porches, features a second wood burning fireplace on the rear porch. Attached 3 car garage. Williamson County Schools + a mile from Berry Farms!
Last Agent to Sell the Property
Ford Homes Realty Brokerage Phone: 6783135284 License #377237 Listed on: 06/26/2024
Last Buyer's Agent
Ford Homes Realty Brokerage Phone: 6783135284 License #377237 Listed on: 06/26/2024
Home Details
Home Type
- Single Family
Est. Annual Taxes
- $808
Year Built
- Built in 2025
Lot Details
- 0.3 Acre Lot
- Lot Dimensions are 107 x 135
HOA Fees
- $100 Monthly HOA Fees
Parking
- 3 Car Garage
- Garage Door Opener
Home Design
- Brick Exterior Construction
- Hardboard
Interior Spaces
- 4,404 Sq Ft Home
- Property has 2 Levels
- Ceiling Fan
- 2 Fireplaces
- Wood Burning Fireplace
- Great Room
- Combination Dining and Living Room
- Interior Storage Closet
- Crawl Space
- Fire and Smoke Detector
Kitchen
- <<microwave>>
- Dishwasher
- Disposal
Flooring
- Wood
- Carpet
- Tile
Bedrooms and Bathrooms
- 5 Bedrooms | 2 Main Level Bedrooms
- Walk-In Closet
- Dual Flush Toilets
Schools
- Oak View Elementary School
- Legacy Middle School
- Independence High School
Utilities
- Two cooling system units
- Two Heating Systems
- Heating System Uses Natural Gas
- Underground Utilities
- ENERGY STAR Qualified Water Heater
Additional Features
- Smart Irrigation
- Covered patio or porch
Listing and Financial Details
- Tax Lot 196
- Assessor Parcel Number 094117I G 03500 00010117I
Community Details
Overview
- $1,500 One-Time Secondary Association Fee
- Association fees include ground maintenance, recreation facilities
- Southbrooke Subdivision
Recreation
- Tennis Courts
- Community Playground
- Community Pool
- Trails
Ownership History
Purchase Details
Home Financials for this Owner
Home Financials are based on the most recent Mortgage that was taken out on this home.Purchase Details
Home Financials for this Owner
Home Financials are based on the most recent Mortgage that was taken out on this home.Similar Homes in Franklin, TN
Home Values in the Area
Average Home Value in this Area
Purchase History
| Date | Type | Sale Price | Title Company |
|---|---|---|---|
| Special Warranty Deed | $1,943,080 | Southern Estates Title & Escro | |
| Special Warranty Deed | $483,000 | Stewart Title |
Mortgage History
| Date | Status | Loan Amount | Loan Type |
|---|---|---|---|
| Open | $1,500,000 | New Conventional | |
| Previous Owner | $30,000,000 | New Conventional |
Property History
| Date | Event | Price | Change | Sq Ft Price |
|---|---|---|---|---|
| 01/13/2025 01/13/25 | Sold | $1,943,080 | +0.8% | $441 / Sq Ft |
| 11/14/2024 11/14/24 | Pending | -- | -- | -- |
| 09/20/2024 09/20/24 | Price Changed | $1,927,490 | 0.0% | $438 / Sq Ft |
| 09/13/2024 09/13/24 | Price Changed | $1,926,980 | +0.1% | $438 / Sq Ft |
| 06/26/2024 06/26/24 | For Sale | $1,925,900 | -- | $437 / Sq Ft |
Tax History Compared to Growth
Tax History
| Year | Tax Paid | Tax Assessment Tax Assessment Total Assessment is a certain percentage of the fair market value that is determined by local assessors to be the total taxable value of land and additions on the property. | Land | Improvement |
|---|---|---|---|---|
| 2024 | $808 | $37,500 | $37,500 | -- |
| 2023 | -- | -- | -- | -- |
Agents Affiliated with this Home
-
Gabby Szwec
G
Seller's Agent in 2025
Gabby Szwec
Ford Homes Realty
(615) 503-9727
25 in this area
32 Total Sales
-
Katie Tomberlin

Seller Co-Listing Agent in 2025
Katie Tomberlin
Ford Homes Realty
(615) 445-9886
50 in this area
121 Total Sales
Map
Source: Realtracs
MLS Number: 2671971
APN: 117I-G-035.00-000
- 3168 Long Branch Cir
- 3150 Long Branch Cir
- 3144 Long Branch Cir
- 3174 Long Branch Cir
- 3133 Long Branch Cir
- 3120 Long Branch Cir
- 1079 Southbrooke Blvd
- 3012 Long Branch Cir
- 1061 Southbrooke Blvd
- 4018 Forrestside Dr
- 8019 Southvale Blvd
- 2115 Hollydale Alley
- 3216 Long Branch Cir
- 3151 Long Branch Cir
- 3139 Long Branch Cir
- 8006 Southvale Blvd
- 611 Cattail Ln
- 4012 Forestside Dr
- 4000 Forestside Dr
- 8007 Southvale Blvd
