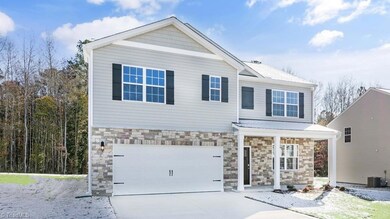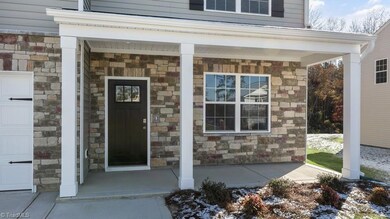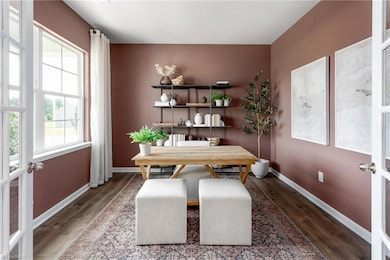
$345,000
- 3 Beds
- 2.5 Baths
- 2,012 Sq Ft
- 1953 Rubywood St
- Greensboro, NC
Welcome to this move-in ready home. Inside, you'll appreciate the updated flooring and fresh paint colors. The spacious backyard is fully enclosed with a vinyl privacy fence and boasts a variety of plantings. Please ask your agent for the attached list of beautiful perennials and vegetables thriving here. Extra concrete has been poured to expand the patio, perfect for outdoor gatherings. It will
Jodi Tate Blue Door Group Real Estate






