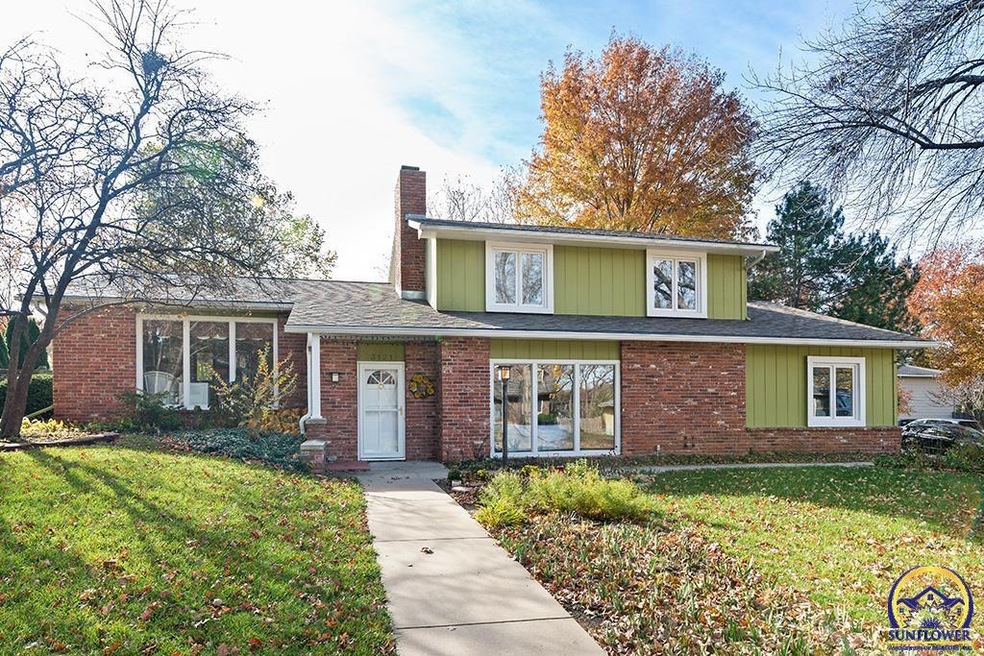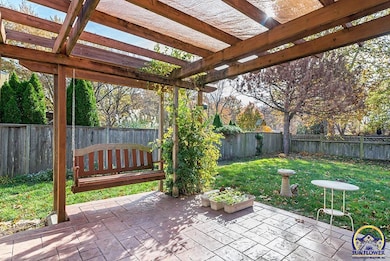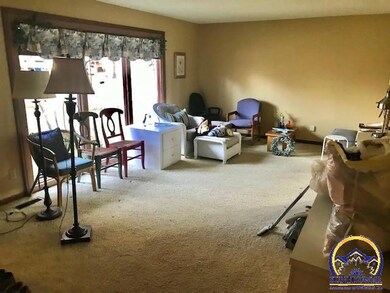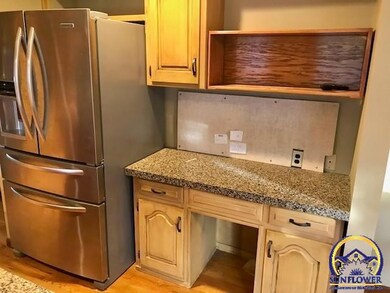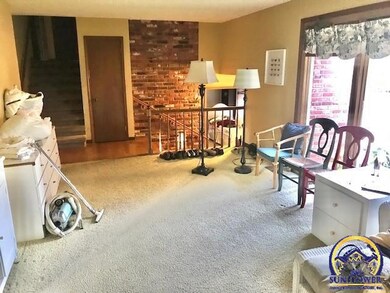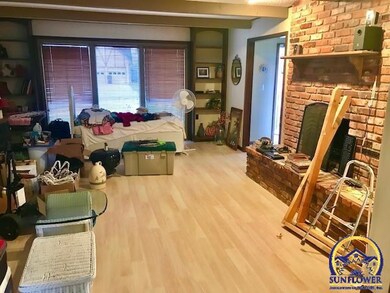
3121 Trail Rd Lawrence, KS 66049
Estimated Value: $328,000 - $398,000
Highlights
- Corner Lot
- 2 Car Attached Garage
- Living Room
- Lawrence Free State High School Rated A-
- Patio
- Forced Air Heating System
About This Home
As of December 2021Well maintained property in beautiful Pioneer Ridge. Home sits on a corner lot with a north orientation and HUGE fenced backyard. Side to side split plan with 3BR up and a 4th BR next to the side entry garage. 4th BR and home will be completely moved out post Thanksgiving weekend. In the meanwhile, occupants are scheduling a sale and the 4BR is locked for storage (so write the offer "subject to viewing" the BR).
Home Details
Home Type
- Single Family
Est. Annual Taxes
- $4,064
Year Built
- Built in 1976
Lot Details
- Wood Fence
- Corner Lot
- Paved or Partially Paved Lot
- Sprinkler System
Parking
- 2 Car Attached Garage
Home Design
- Split Level Home
- Frame Construction
- Composition Roof
- Stick Built Home
Interior Spaces
- Family Room with Fireplace
- Family Room Downstairs
- Living Room
- Dining Room
- Utility Room
- Partially Finished Basement
- Basement Fills Entire Space Under The House
Kitchen
- Electric Cooktop
- Microwave
- Dishwasher
- Disposal
Bedrooms and Bathrooms
- 4 Bedrooms
- 3 Bathrooms
Schools
- Deerfield Elementary School
- West Middle School
- Lawrence Freestate High School
Additional Features
- Patio
- Forced Air Heating System
Ownership History
Purchase Details
Home Financials for this Owner
Home Financials are based on the most recent Mortgage that was taken out on this home.Similar Homes in Lawrence, KS
Home Values in the Area
Average Home Value in this Area
Purchase History
| Date | Buyer | Sale Price | Title Company |
|---|---|---|---|
| Mcneive Heather Kathleen | -- | Lawyers Title Of Kansas Inc |
Mortgage History
| Date | Status | Borrower | Loan Amount |
|---|---|---|---|
| Open | Mcneive Heather Kathleen | $272,650 | |
| Previous Owner | Grether David L | $135,000 | |
| Previous Owner | Grether David L | $146,200 | |
| Previous Owner | Grether David L | $155,238 | |
| Previous Owner | Grether David L | $188,000 |
Property History
| Date | Event | Price | Change | Sq Ft Price |
|---|---|---|---|---|
| 12/28/2021 12/28/21 | Sold | -- | -- | -- |
| 11/18/2021 11/18/21 | Pending | -- | -- | -- |
| 11/15/2021 11/15/21 | For Sale | $275,000 | -- | $165 / Sq Ft |
Tax History Compared to Growth
Tax History
| Year | Tax Paid | Tax Assessment Tax Assessment Total Assessment is a certain percentage of the fair market value that is determined by local assessors to be the total taxable value of land and additions on the property. | Land | Improvement |
|---|---|---|---|---|
| 2024 | $5,123 | $41,274 | $7,475 | $33,799 |
| 2023 | $4,664 | $36,306 | $6,900 | $29,406 |
| 2022 | $4,265 | $33,005 | $6,900 | $26,105 |
| 2021 | $4,119 | $30,843 | $5,980 | $24,863 |
| 2020 | $4,064 | $30,590 | $5,980 | $24,610 |
| 2019 | $3,843 | $28,969 | $5,060 | $23,909 |
| 2014 | $3,050 | $23,863 | $4,025 | $19,838 |
Agents Affiliated with this Home
-
Larry Northrop

Seller's Agent in 2021
Larry Northrop
Compass Kansas, LLC (Law)
(785) 842-5115
388 Total Sales
-
Crystal Swearingen

Buyer's Agent in 2021
Crystal Swearingen
Crystal Clear Realty
(785) 550-3424
94 Total Sales
Map
Source: Sunflower Association of REALTORS®
MLS Number: 221610
APN: 067-26-0-30-11-002.00-0 01
- 3103 Trail Rd
- 522 Kasold Dr
- 3515 Riverview Ct
- 2814 Trail Rd
- 503 Abilene St
- 3027 Tomahawk Dr
- 812 Arizona Ct
- 3211 W 9th St
- 2 Fall Creek Rd
- 700 Joseph Dr
- 201 Fall Creek Rd
- 112 Lawrence Ave
- 3 Fall Creek Rd
- 328 Stockade St
- 205 Knotted Bend Ct
- 216 Stockade St
- 212 Stockade St
- 825 Murrow Ct
- 213 Stockade St
- 2517 Bremer Dr
- 3121 Trail Rd
- 3117 Trail Rd
- 504 Rock Fence Place
- 3205 Trail Rd
- 3109 Trail Rd
- 508 Rock Fence Place
- 505 Rock Fence Place
- 3120 Trail Rd
- 3116 Trail Rd
- 3200 Trail Rd
- 509 Rock Fence Place
- 3209 Trail Rd
- 521 Millstone Dr
- 515 Millstone Dr
- 512 Rock Fence Place
- 3204 Trail Rd
- 513 Rock Fence Place
- 3213 Trail Rd Unit A
- 444 Rock Fence Ct
- 440 Rock Fence Ct
