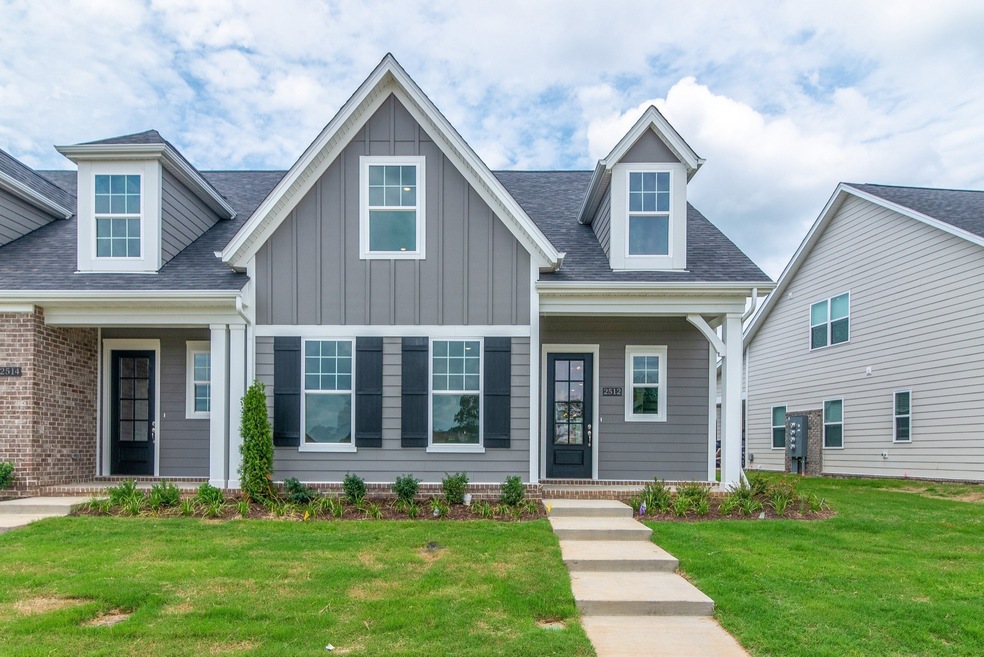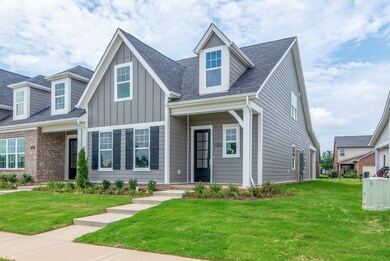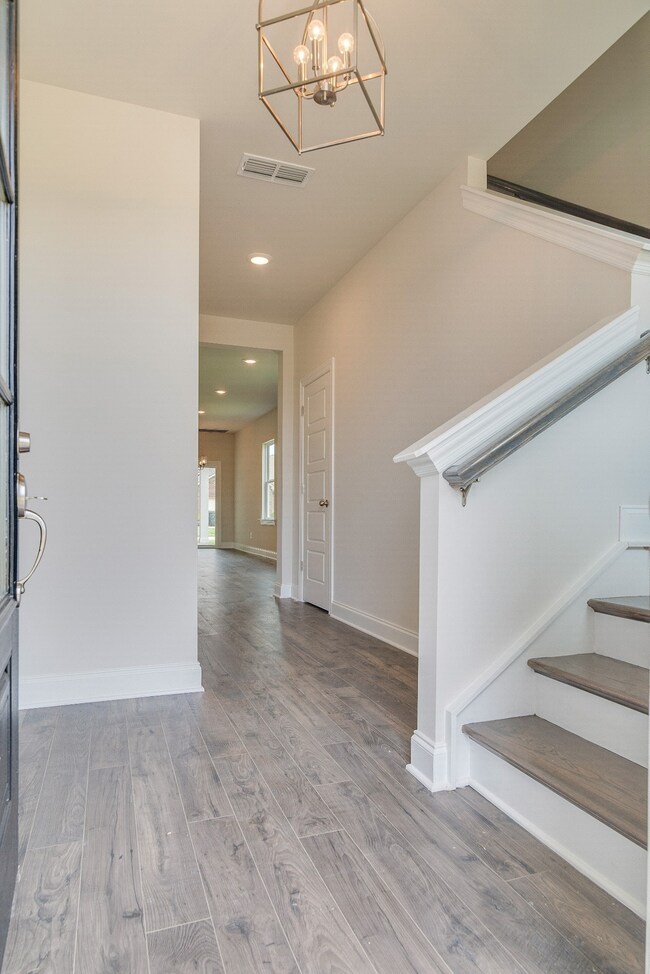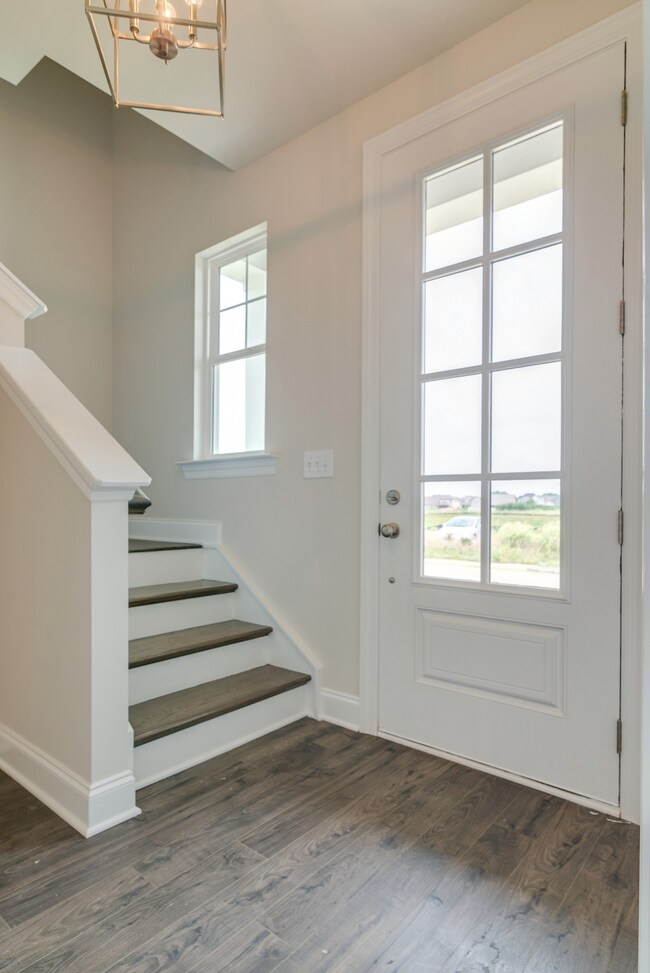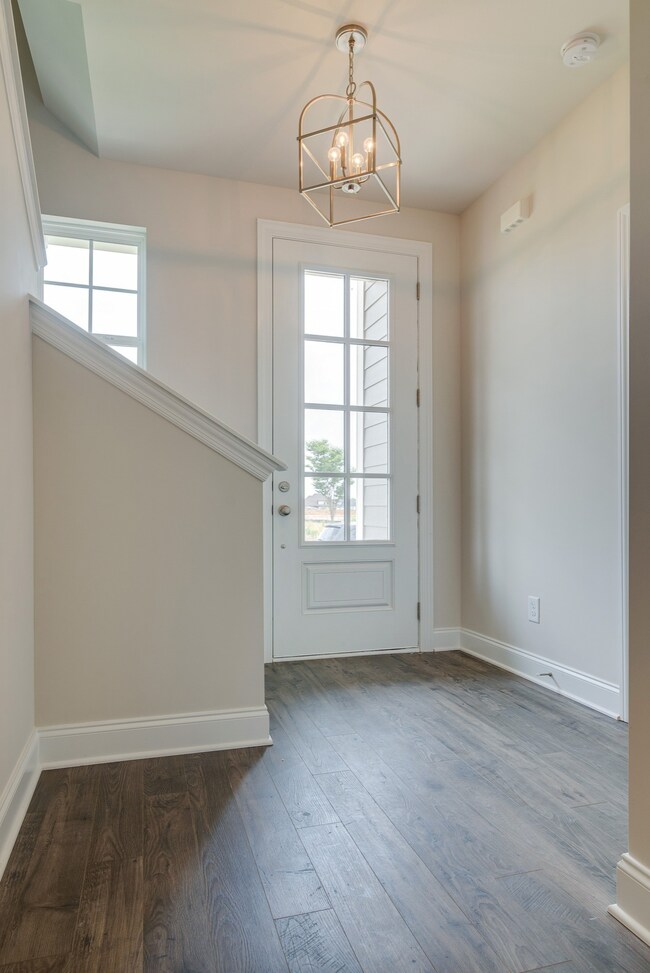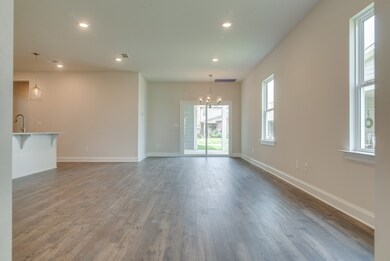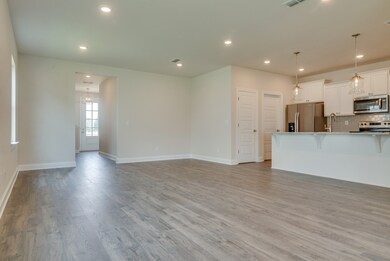
3122 Arbor Valley Rd Unit C 8 F Spring Hill, TN 37174
Highlights
- Traditional Architecture
- Wood Flooring
- Great Room
- Barfield Elementary School Rated A-
- End Unit
- Community Pool
About This Home
As of September 2024Welcome to Arbor Valley, the finest new townhome development in Spring Hill, proudly presented by Patterson Company. This exceptional community offers a blend of quality construction and timeless design. Our thoughtfully designed floor plans cater to modern living, featuring 2 bedrooms on the main floor, 2-car alley-access garages, and impeccable fit and finish. One of the many highlights of Arbor Valley is its unbeatable location, providing unparalleled convenience. You'll find yourself just moments away from local amenities, shopping centers, top-rated schools, and a wealth of recreational activities, making everyday living a breeze.We also offer unique options such as a dog wash, and smart home accessibility.
Last Agent to Sell the Property
Parks Compass Brokerage Phone: 6159744261 License # 346379

Property Details
Home Type
- Multi-Family
Est. Annual Taxes
- $3,015
Year Built
- Built in 2024
Lot Details
- End Unit
- Partially Fenced Property
- Level Lot
- Irrigation
HOA Fees
- $239 Monthly HOA Fees
Parking
- 2 Car Attached Garage
- Garage Door Opener
Home Design
- Traditional Architecture
- Property Attached
- Brick Exterior Construction
- Slab Foundation
- Shingle Roof
Interior Spaces
- 2,211 Sq Ft Home
- Property has 2 Levels
- Great Room
- Combination Dining and Living Room
- Storage
Kitchen
- Microwave
- Dishwasher
- Disposal
Flooring
- Wood
- Carpet
- Tile
Bedrooms and Bathrooms
- 3 Bedrooms | 2 Main Level Bedrooms
- Walk-In Closet
- 3 Full Bathrooms
Home Security
- Smart Thermostat
- Fire and Smoke Detector
Schools
- Spring Hill Elementary School
- Spring Hill Middle School
- Spring Hill High School
Utilities
- Cooling Available
- Central Heating
Additional Features
- Smart Technology
- Covered patio or porch
Listing and Financial Details
- Tax Lot ARB087
Community Details
Overview
- $250 One-Time Secondary Association Fee
- Association fees include exterior maintenance, ground maintenance, insurance, recreation facilities
- Arbor Valley Subdivision
Recreation
- Community Pool
Map
Home Values in the Area
Average Home Value in this Area
Property History
| Date | Event | Price | Change | Sq Ft Price |
|---|---|---|---|---|
| 09/30/2024 09/30/24 | Sold | $468,893 | 0.0% | $212 / Sq Ft |
| 04/26/2024 04/26/24 | Price Changed | $468,893 | +0.5% | $212 / Sq Ft |
| 11/07/2023 11/07/23 | Price Changed | $466,571 | +6.0% | $211 / Sq Ft |
| 11/06/2023 11/06/23 | Pending | -- | -- | -- |
| 10/27/2023 10/27/23 | For Sale | $439,990 | -- | $199 / Sq Ft |
Similar Homes in Spring Hill, TN
Source: Realtracs
MLS Number: 2585643
- 2535 Cason Ln
- 2709 Eldin Creek Dr
- 2713 Eldin Creek Dr
- 2610 Eldin Creek Dr
- 2466 Cason Ln
- 2521 Ashebrook Ct
- 2515 Ashebrook Ct
- 2529 Ashebrook Ct Unit GTR107
- 2507 Ashebrook Ct
- 2505 Ashebrook Ct
- 2503 Ashebrook Ct
- 2625 Leawood Ct
- 2626 Leawood Ct
- 2424 Parkwood Dr
- 2403 Cason Ln
- 2612 Stonecenter Ln
- 2808 Goose Creek Ln
- 2633 Colleen Dr
- 2621 Colleen Dr
- 2530 Stonecenter Ln
