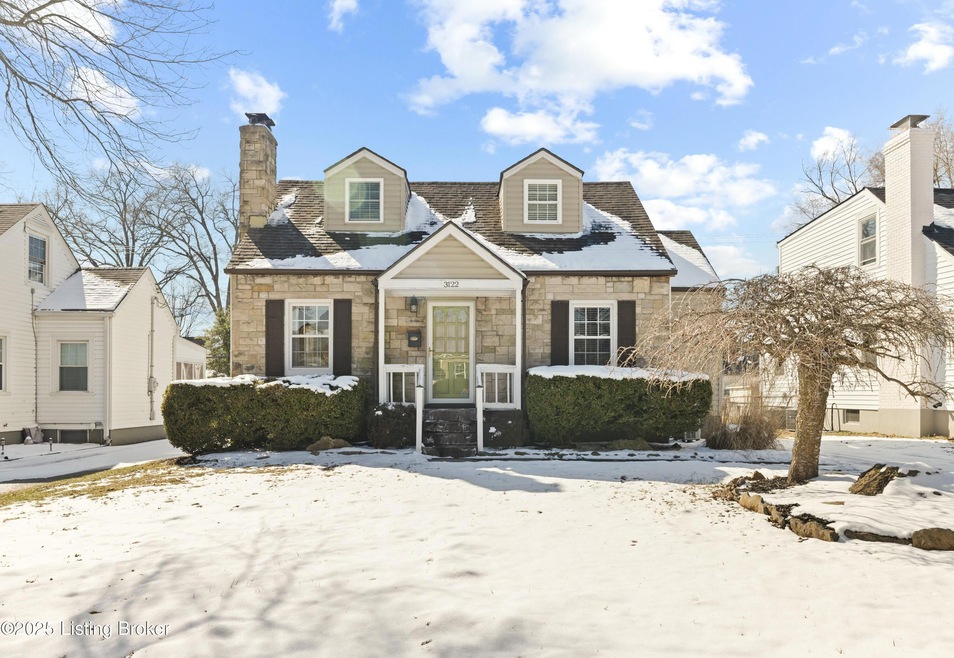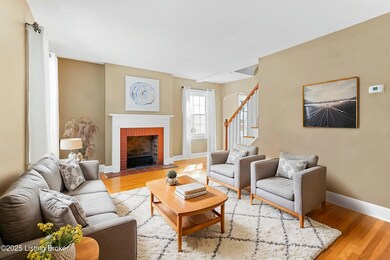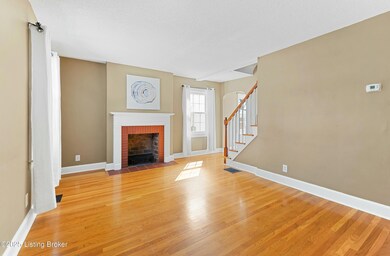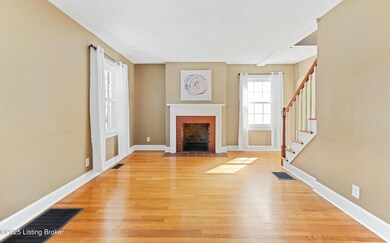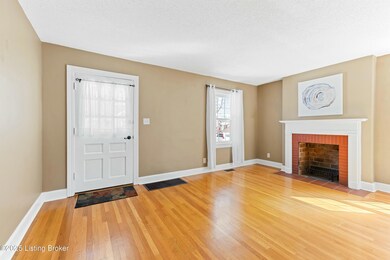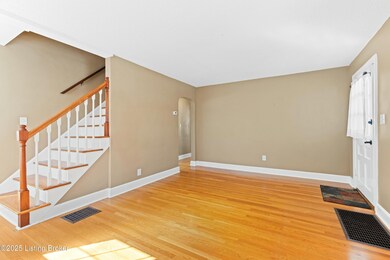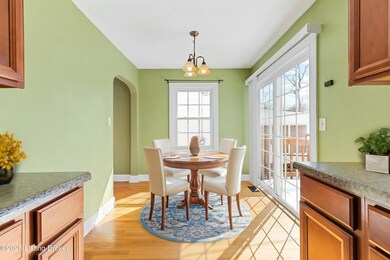
3122 Bobolink Rd Louisville, KY 40213
Camp Taylor NeighborhoodEstimated Value: $304,000 - $346,000
Highlights
- Cape Cod Architecture
- Deck
- No HOA
- Atherton High School Rated A
- 1 Fireplace
- 2 Car Detached Garage
About This Home
As of March 2025This adorable Cape Cod home sits right on the edge of Audubon Park, offering the perfect blend of charm, space, and convenience. Step inside to a bright and inviting living room filled with natural light and beautiful hardwood floors. The eat-in kitchen provides ample storage with an abundance of cabinets and a lovely view of the deck and fully fenced backyard. The first floor features two comfortable guest bedrooms and a full bath. Upstairs, the spacious primary suite is a true retreat with a walk-in closet and a beautifully appointed full bath. The lower level offers even more living space with a second family room, an additional full bath, and a versatile bonus room-perfect for a home office, gym, or guest space. Outside, the two-car detached garage comes with an attached carport and a large upper level, ideal for extra storage. Located just minutes from schools, parks, shopping, dining, and expressways, this home is in an unbeatable location.Don't miss your chance to see this charming home. Schedule your showing today!
Last Agent to Sell the Property
Local Realty LLC License #268713 Listed on: 02/22/2025
Home Details
Home Type
- Single Family
Est. Annual Taxes
- $3,907
Year Built
- Built in 1944
Lot Details
- Chain Link Fence
Parking
- 2 Car Detached Garage
- 1 Carport Space
- Driveway
Home Design
- Cape Cod Architecture
- Traditional Architecture
- Poured Concrete
- Shingle Roof
- Stone Siding
- Vinyl Siding
Interior Spaces
- 2-Story Property
- 1 Fireplace
- Basement
Bedrooms and Bathrooms
- 3 Bedrooms
- 3 Full Bathrooms
Outdoor Features
- Deck
- Porch
Utilities
- Forced Air Heating and Cooling System
- Heating System Uses Natural Gas
Community Details
- No Home Owners Association
- Audubon Park Subdivision
Listing and Financial Details
- Legal Lot and Block 0024 / 084D
- Assessor Parcel Number 084D00240000
- Seller Concessions Not Offered
Ownership History
Purchase Details
Home Financials for this Owner
Home Financials are based on the most recent Mortgage that was taken out on this home.Purchase Details
Home Financials for this Owner
Home Financials are based on the most recent Mortgage that was taken out on this home.Purchase Details
Home Financials for this Owner
Home Financials are based on the most recent Mortgage that was taken out on this home.Purchase Details
Purchase Details
Purchase Details
Home Financials for this Owner
Home Financials are based on the most recent Mortgage that was taken out on this home.Purchase Details
Home Financials for this Owner
Home Financials are based on the most recent Mortgage that was taken out on this home.Similar Homes in Louisville, KY
Home Values in the Area
Average Home Value in this Area
Purchase History
| Date | Buyer | Sale Price | Title Company |
|---|---|---|---|
| Polston Olivia A | $321,000 | Limestone Title | |
| Outlaw Propertics Llc | $408,000 | Mattingly Ford Title Service | |
| Lentz Jerry | $224,000 | None Available | |
| Jacobs Seth | $180,000 | Ky Title Services Inc | |
| Salig Joram | -- | Kentucky Title | |
| Salig Joram | $180,000 | Kentucky Title | |
| Mckree Properties Llc | $99,900 | Us Title | |
| Household Finance Corporation Ii | $101,920 | None Available |
Mortgage History
| Date | Status | Borrower | Loan Amount |
|---|---|---|---|
| Open | Polston Olivia A | $288,900 | |
| Previous Owner | Jacobs Seth | $80,000 | |
| Previous Owner | Mckree Properties Llc | $79,920 |
Property History
| Date | Event | Price | Change | Sq Ft Price |
|---|---|---|---|---|
| 03/25/2025 03/25/25 | Sold | $321,000 | +0.3% | $150 / Sq Ft |
| 02/23/2025 02/23/25 | Pending | -- | -- | -- |
| 02/22/2025 02/22/25 | For Sale | $319,900 | +42.8% | $149 / Sq Ft |
| 04/01/2016 04/01/16 | Sold | $224,000 | +1.9% | $105 / Sq Ft |
| 02/29/2016 02/29/16 | Pending | -- | -- | -- |
| 02/29/2016 02/29/16 | For Sale | $219,900 | -- | $103 / Sq Ft |
Tax History Compared to Growth
Tax History
| Year | Tax Paid | Tax Assessment Tax Assessment Total Assessment is a certain percentage of the fair market value that is determined by local assessors to be the total taxable value of land and additions on the property. | Land | Improvement |
|---|---|---|---|---|
| 2024 | $3,907 | $304,270 | $50,000 | $254,270 |
| 2023 | $2,957 | $220,340 | $29,000 | $191,340 |
| 2022 | $2,997 | $220,340 | $29,000 | $191,340 |
| 2021 | $3,196 | $220,340 | $29,000 | $191,340 |
| 2020 | $3,078 | $224,000 | $28,700 | $195,300 |
| 2019 | $3,005 | $224,000 | $28,700 | $195,300 |
| 2018 | $2,966 | $224,000 | $28,700 | $195,300 |
| 2017 | $2,919 | $224,000 | $28,700 | $195,300 |
| 2013 | $2,000 | $200,000 | $26,000 | $174,000 |
Agents Affiliated with this Home
-
Jeffrey Gapen

Seller's Agent in 2025
Jeffrey Gapen
Local Realty LLC
(502) 639-0789
3 in this area
80 Total Sales
-
Karen Gapen

Seller Co-Listing Agent in 2025
Karen Gapen
Local Realty LLC
(502) 432-1998
2 in this area
64 Total Sales
-
Bob Sokoler

Buyer's Agent in 2025
Bob Sokoler
RE/MAX
(502) 376-5483
4 in this area
1,070 Total Sales
-
Casey Sokoler

Buyer Co-Listing Agent in 2025
Casey Sokoler
RE/MAX
(502) 551-1588
3 in this area
264 Total Sales
-
E
Seller's Agent in 2016
Elizabeth Cohen
Underhill Associates Realty
-
Shari Ramser

Buyer's Agent in 2016
Shari Ramser
Real Estate Unlimited
(502) 387-5823
58 Total Sales
Map
Source: Metro Search (Greater Louisville Association of REALTORS®)
MLS Number: 1680405
APN: 084D00240000
- 3119 Bobolink Rd
- 3128 Eagle Pass
- 3116 Osprey Rd
- 1422 Audubon Pkwy
- 1411 Falcon Dr
- 3222 Eagle Pass
- 1428 Falcon Dr
- 3303 Eagle Pass
- 0 Chipaway Ln Unit 202508569
- 1300 Cardinal Dr Unit 301
- 1669 Trigg St
- 1136 Dove Rd
- 3722 Illinois Ave
- 1634 Nightingale Rd
- 3501 Illinois Ave Unit B7
- 1031 Thruston Ave
- 1005 Rosemary Dr
- 3904 Poplar Level Rd
- 2717 Delor Ave
- 1042 Parkway Dr
- 3124 Bobolink Rd
- 3120 Bobolink Rd
- 3126 Bobolink Rd
- 3118 Bobolink Rd
- 3123 Eagle Pass
- 3121 Eagle Pass
- 3125 Eagle Pass
- 3128 Bobolink Rd
- 3116 Bobolink Rd
- 3127 Eagle Pass
- 3123 Obolink
- 3123 Bobolink Rd
- 3125 Bobolink Rd
- 3130 Bobolink Rd
- 3127 Bobolink Rd
- 3114 Bobolink Rd
- 3121 Bobolink Rd
- 3129 Eagle Pass
- 3129 Bobolink Rd
- 3131 Eagle Pass
