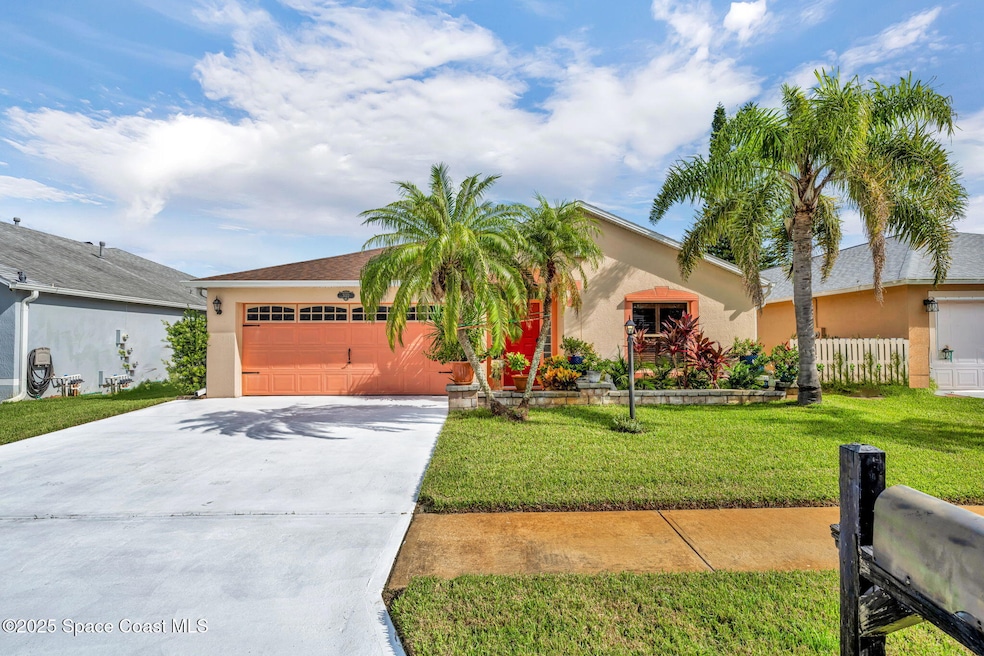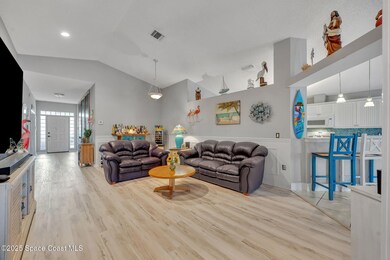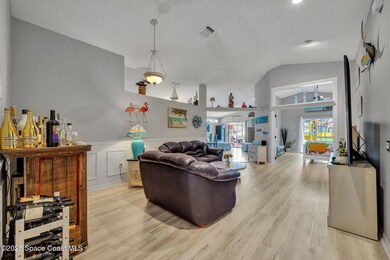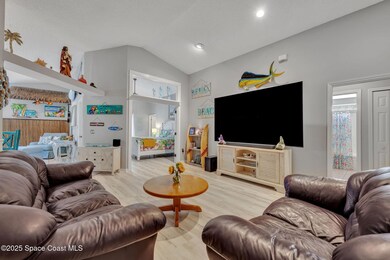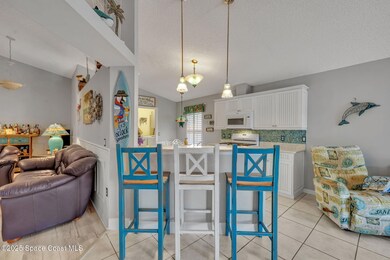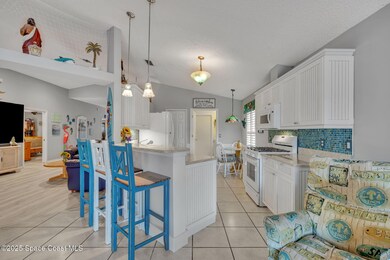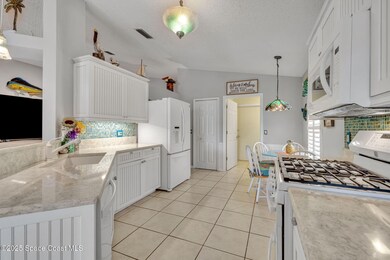3122 Cauthen Creek Dr Melbourne, FL 32934
Estimated payment $2,906/month
Highlights
- Very Popular Property
- Lake Front
- Fishing
- Longleaf Elementary School Rated A-
- Heated In Ground Pool
- Open Floorplan
About This Home
Honey stop the car! This 4/2 Melbourne pool home boasts over $25K+ in updates in the last year. In 2025-new luxury vinyl plank flooring, new toilets, plumbing, landscaping, painted driveway, dishwasher, Kenmore Elite gas range & fridge, microwave, plus $15K+ in pool upgrades, pump, heater/chill significantly reducing utility costs for your pool! 2024 brought whole-home gutters, an upgraded electrical panel, while 2019 included a shingle roof, AC, custom stone countertops and backsplash! Added perks: hurricane shutters, gas appliances. Relax on the pool deck with lake views, sunrises, sunsets! Community amenities include pool, playground, sidewalks, & street lights. Wickham Park next door offers courts, trails, markets, & more—within seconds from coffee, dining, & shopping! Don't miss it!!
Listing Agent
Erica Larson LLC
Florida Real Estate Lifestyles License #3490851 Listed on: 09/06/2025
Open House Schedule
-
Saturday, November 22, 202511:00 am to 2:00 pm11/22/2025 11:00:00 AM +00:0011/22/2025 2:00:00 PM +00:00Add to Calendar
Home Details
Home Type
- Single Family
Est. Annual Taxes
- $5,486
Year Built
- Built in 1999
Lot Details
- 5,663 Sq Ft Lot
- Lake Front
- South Facing Home
- Backyard Sprinklers
- Cleared Lot
HOA Fees
- $29 Monthly HOA Fees
Parking
- 2 Car Garage
- Garage Door Opener
Home Design
- Shingle Roof
- Block Exterior
- Asphalt
- Stucco
Interior Spaces
- 1,942 Sq Ft Home
- 1-Story Property
- Open Floorplan
- Living Room
- Screened Porch
- Water Views
- Fire and Smoke Detector
- Dryer
Kitchen
- Breakfast Area or Nook
- Convection Oven
- Gas Range
- Disposal
Flooring
- Tile
- Vinyl
Bedrooms and Bathrooms
- 3 Bedrooms
- Split Bedroom Floorplan
- Walk-In Closet
- 2 Full Bathrooms
Accessible Home Design
- Accessible Kitchen
Pool
- Heated In Ground Pool
- Heated Spa
- In Ground Spa
- Screen Enclosure
Outdoor Features
- Deck
- Fire Pit
Schools
- Longleaf Elementary School
- Johnson Middle School
- Eau Gallie High School
Utilities
- Central Heating and Cooling System
- Heating System Uses Natural Gas
- Cable TV Available
Listing and Financial Details
- Assessor Parcel Number 27-36-01-05-00000.0-0148.00
Community Details
Overview
- Baymeadows Association
- Crossings At Baymeadows Lakes Phase 2 Subdivision
Recreation
- Fishing
Map
Home Values in the Area
Average Home Value in this Area
Tax History
| Year | Tax Paid | Tax Assessment Tax Assessment Total Assessment is a certain percentage of the fair market value that is determined by local assessors to be the total taxable value of land and additions on the property. | Land | Improvement |
|---|---|---|---|---|
| 2025 | $114 | $358,520 | -- | -- |
| 2024 | $5,486 | $364,400 | -- | -- |
| 2023 | $5,486 | $353,790 | $0 | $0 |
| 2022 | $5,179 | $343,490 | $0 | $0 |
| 2021 | $4,813 | $261,570 | $63,000 | $198,570 |
| 2020 | $4,107 | $221,110 | $52,500 | $168,610 |
| 2019 | $4,084 | $215,000 | $47,250 | $167,750 |
| 2018 | $3,833 | $200,890 | $47,250 | $153,640 |
| 2017 | $3,620 | $187,250 | $44,630 | $142,620 |
| 2016 | $3,396 | $157,800 | $36,750 | $121,050 |
| 2015 | $3,332 | $150,480 | $31,500 | $118,980 |
| 2014 | $1,792 | $121,120 | $20,000 | $101,120 |
Property History
| Date | Event | Price | List to Sale | Price per Sq Ft | Prior Sale |
|---|---|---|---|---|---|
| 11/07/2025 11/07/25 | Price Changed | $459,000 | -1.3% | $236 / Sq Ft | |
| 10/03/2025 10/03/25 | For Sale | $464,900 | +45.7% | $239 / Sq Ft | |
| 08/19/2020 08/19/20 | Sold | $319,000 | 0.0% | $164 / Sq Ft | View Prior Sale |
| 07/03/2020 07/03/20 | Pending | -- | -- | -- | |
| 07/01/2020 07/01/20 | For Sale | $319,000 | +82.3% | $164 / Sq Ft | |
| 04/28/2014 04/28/14 | Sold | $175,000 | -2.2% | $90 / Sq Ft | View Prior Sale |
| 03/14/2014 03/14/14 | Pending | -- | -- | -- | |
| 03/05/2014 03/05/14 | For Sale | $179,000 | -- | $92 / Sq Ft |
Purchase History
| Date | Type | Sale Price | Title Company |
|---|---|---|---|
| Warranty Deed | $319,000 | Prestige Ttl Of Brevard Llc | |
| Warranty Deed | $175,000 | State Title Partners Llp | |
| Warranty Deed | $165,000 | -- | |
| Warranty Deed | $133,600 | -- |
Mortgage History
| Date | Status | Loan Amount | Loan Type |
|---|---|---|---|
| Open | $239,000 | New Conventional | |
| Previous Owner | $140,000 | No Value Available | |
| Previous Owner | $126,850 | No Value Available |
Source: Space Coast MLS (Space Coast Association of REALTORS®)
MLS Number: 1056487
APN: 27-36-01-05-00000.0-0148.00
- 3685 Grand Meadows Blvd
- 3250 Brentwood Ln
- 3845 Saint Armens Cir
- 3844 Saint Armens Cir
- 4664 Grand Meadows Blvd
- 3760 Elizabeth Springs Way
- 3904 Saint Armens Cir
- 3360 Holly Springs Rd
- 3964 Saint Armens Cir
- 3505 Cedar Mountain Ave
- 3440 Holly Springs Rd
- 4013 Estancia Way
- 3168 Brentwood Ln
- 3565 Bull Run Ct
- 3651 Big Pine Rd
- 3635 Manassas Ave
- 2756 Locksley Rd
- 4040 Estancia Way
- 0 N Wickham Rd
- 2928 Crossbow Way
- 4185 Grand Meadows Blvd
- 3240 Brentwood Ln
- 3334 Lakeview Cir
- 3515 Delaney Dr
- 3520 Manassas Ave
- 3099 Park Village Way
- 2880 N Wickham Rd
- 2710 Park Place Blvd Unit 4
- 3151 Conservation Place
- 2665 Park Place Blvd Unit 5
- 2905 Kemblewick Dr
- 4465 Preserve Dr
- 2462 St Johns Ln
- 2727 N Wickham Rd Unit 1
- 3835 Shady Run Rd
- 2845 Forest Run Dr
- 4226 Sherwood Blvd
- 2639 Granada Bay Dr
- 3051 Savannah Way
- 4513 Canard Rd
