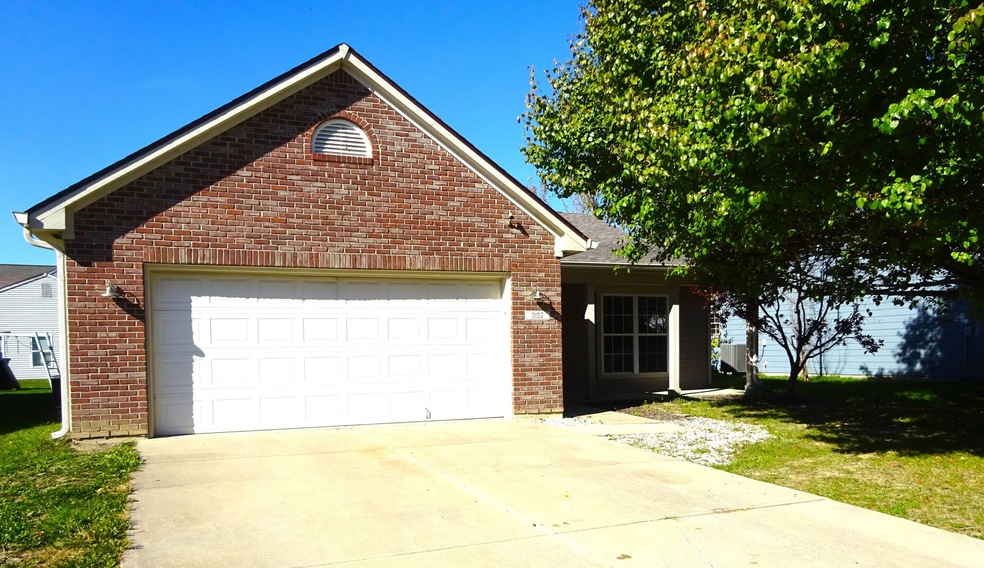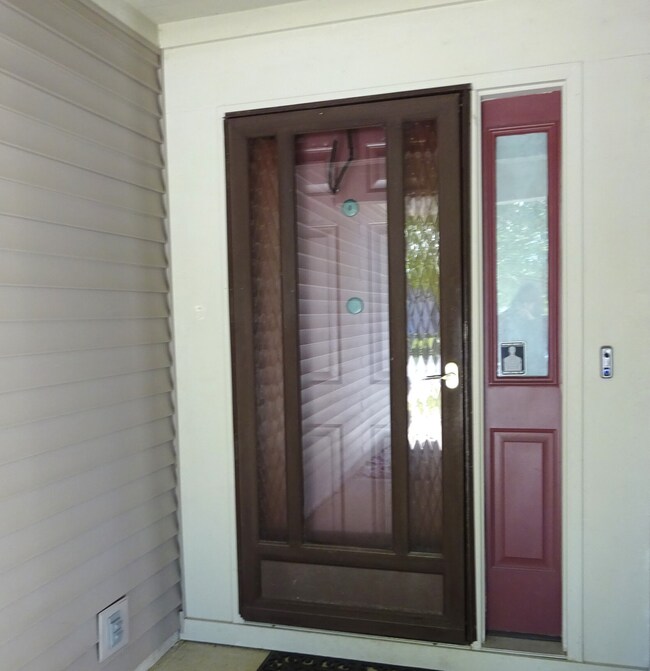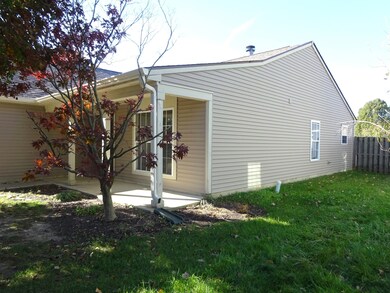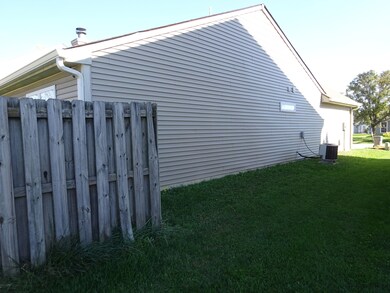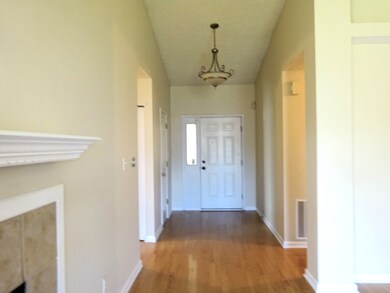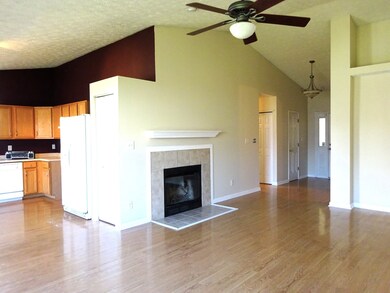
3122 Hemlock Way Indianapolis, IN 46203
Southeast Indianapolis NeighborhoodEstimated Value: $221,000 - $243,000
Highlights
- Mature Trees
- Ranch Style House
- 1 Fireplace
- Franklin Central High School Rated A-
- Cathedral Ceiling
- Covered patio or porch
About This Home
As of January 2024Great opportunity, just waiting for you. Lovely covered front porch with lots of shade. Home offers, large entry with an open floorplan and split bedrooms. Lg- great room with cathedral ceilings, plant shelf, and a fireplace, that opens to a eat-in Kitchen with pantry. The double patio doors lead to a fenced in backyard. Master bedroom with walk-in closet, cathedral ceilings, plant shelf lg window for natural daylight, attached bathroom, offers, double sinks, jetted tub/shower, linden closet, window for natural light. Laundry room leads to a 2 car-garage. Seller would prefer to close with Quality Title, if possible. E.M. to be made out and held by Title company. **Please note Refrig-ice maker does not work, there is no water line hookup** H.O.A. does allow rentals. ** Seller is motivated** .
Last Agent to Sell the Property
Crossroads Real Estate Group LLC Brokerage Email: Homesfromhazel@comcast.net License #RB14024416 Listed on: 11/06/2023
Last Buyer's Agent
Todd Campbell
United Real Estate Indpls

Home Details
Home Type
- Single Family
Est. Annual Taxes
- $1,988
Year Built
- Built in 2002
Lot Details
- 6,325 Sq Ft Lot
- Mature Trees
HOA Fees
- $33 Monthly HOA Fees
Parking
- 2 Car Attached Garage
Home Design
- Ranch Style House
- Brick Exterior Construction
- Slab Foundation
- Vinyl Siding
Interior Spaces
- 1,494 Sq Ft Home
- Woodwork
- Cathedral Ceiling
- Paddle Fans
- 1 Fireplace
- Vinyl Clad Windows
- Entrance Foyer
- Combination Kitchen and Dining Room
- Attic Access Panel
- Laundry on main level
Kitchen
- Eat-In Kitchen
- Range Hood
- Dishwasher
- Disposal
Bedrooms and Bathrooms
- 3 Bedrooms
- 2 Full Bathrooms
Schools
- Thompson Crossing Elementary Sch
- Franklin Central Junior High
- Franklin Central High School
Additional Features
- Covered patio or porch
- Heat Pump System
Community Details
- Association fees include insurance, maintenance
- Association Phone (317) 251-9393
- Woodland Trails Subdivision
- Property managed by Sentry Management
Listing and Financial Details
- Legal Lot and Block 51 / 1
- Assessor Parcel Number 491026108053000300
Ownership History
Purchase Details
Home Financials for this Owner
Home Financials are based on the most recent Mortgage that was taken out on this home.Purchase Details
Home Financials for this Owner
Home Financials are based on the most recent Mortgage that was taken out on this home.Purchase Details
Purchase Details
Home Financials for this Owner
Home Financials are based on the most recent Mortgage that was taken out on this home.Similar Homes in the area
Home Values in the Area
Average Home Value in this Area
Purchase History
| Date | Buyer | Sale Price | Title Company |
|---|---|---|---|
| Bledsoe Mikael | $210,000 | Quality Title | |
| Styer Amanda M | $137,200 | Chicago Title Company, Llc | |
| Walker Heather K | -- | -- | |
| Walker John W | -- | Chicago Title |
Mortgage History
| Date | Status | Borrower | Loan Amount |
|---|---|---|---|
| Previous Owner | Styer Amanda M | $134,714 | |
| Previous Owner | Walker John W | $113,000 |
Property History
| Date | Event | Price | Change | Sq Ft Price |
|---|---|---|---|---|
| 01/25/2024 01/25/24 | Sold | $210,000 | -6.7% | $141 / Sq Ft |
| 12/14/2023 12/14/23 | Pending | -- | -- | -- |
| 11/06/2023 11/06/23 | For Sale | $225,000 | +64.0% | $151 / Sq Ft |
| 03/07/2018 03/07/18 | Sold | $137,200 | +1.6% | $92 / Sq Ft |
| 02/02/2018 02/02/18 | Pending | -- | -- | -- |
| 01/31/2018 01/31/18 | For Sale | $135,000 | -- | $90 / Sq Ft |
Tax History Compared to Growth
Tax History
| Year | Tax Paid | Tax Assessment Tax Assessment Total Assessment is a certain percentage of the fair market value that is determined by local assessors to be the total taxable value of land and additions on the property. | Land | Improvement |
|---|---|---|---|---|
| 2024 | $1,949 | $237,800 | $22,700 | $215,100 |
| 2023 | $1,949 | $184,300 | $22,700 | $161,600 |
| 2022 | $1,988 | $184,300 | $22,700 | $161,600 |
| 2021 | $1,693 | $159,100 | $22,700 | $136,400 |
| 2020 | $2,983 | $144,200 | $22,700 | $121,500 |
| 2019 | $1,391 | $129,400 | $16,800 | $112,600 |
| 2018 | $1,285 | $119,100 | $16,800 | $102,300 |
| 2017 | $1,219 | $112,700 | $16,800 | $95,900 |
| 2016 | $1,059 | $96,900 | $16,800 | $80,100 |
| 2014 | $1,002 | $100,200 | $16,800 | $83,400 |
| 2013 | $993 | $100,200 | $16,800 | $83,400 |
Agents Affiliated with this Home
-
Hazel Cooper

Seller's Agent in 2024
Hazel Cooper
Crossroads Real Estate Group LLC
(317) 294-2699
1 in this area
87 Total Sales
-

Buyer's Agent in 2024
Todd Campbell
United Real Estate Indpls
(317) 846-6300
2 in this area
129 Total Sales
-
David Brenton

Seller's Agent in 2018
David Brenton
DAVID BRENTON'S TEAM
(317) 882-7210
5 in this area
628 Total Sales
-

Buyer's Agent in 2018
John Breck
Carpenter, REALTORS®
(317) 847-9744
84 Total Sales
Map
Source: MIBOR Broker Listing Cooperative®
MLS Number: 21952038
APN: 49-10-26-108-053.000-300
- 3065 Hemlock Way
- 6701 E Troy Ave
- 6213 Selago Dr
- 2934 S Irwin St
- 3349 Capsella Ln
- 3362 Pavetto Ln
- 2910 S Sheridan Ave
- 3016 Wildcat Ln
- 3006 Wildcat Ln
- 2818 S Irwin St
- 6026 Pennyworth Cir
- 2730 Foxbriar Place
- 2610 S Sheridan Ave
- 5811 E Troy Ave
- 3060 S Shortridge Rd
- 8435 Southeastern Ave
- 3041 S Kercheval Dr
- 3456 S Sadlier Dr
- 2345 S Arlington Ave
- 2445 S Bolton Ave
- 3122 Hemlock Way
- 3116 Hemlock Way
- 3128 Hemlock Way
- 6442 Birds Eye Dr
- 3110 Hemlock Way
- 6436 Birds Eye Dr
- 6447 Paw Paw Ct
- 3104 Hemlock Way
- 3125 Hemlock Way
- 3119 Hemlock Way
- 6451 Paw Paw Ct
- 3131 Hemlock Way
- 3113 Hemlock Way
- 6449 Birds Eye Dr
- 6430 Birds Eye Dr
- 6443 Birds Eye Dr
- 3137 Hemlock Way
- 3107 Hemlock Way
- 6435 Birds Eye Dr
- 6441 Paw Paw Ct
