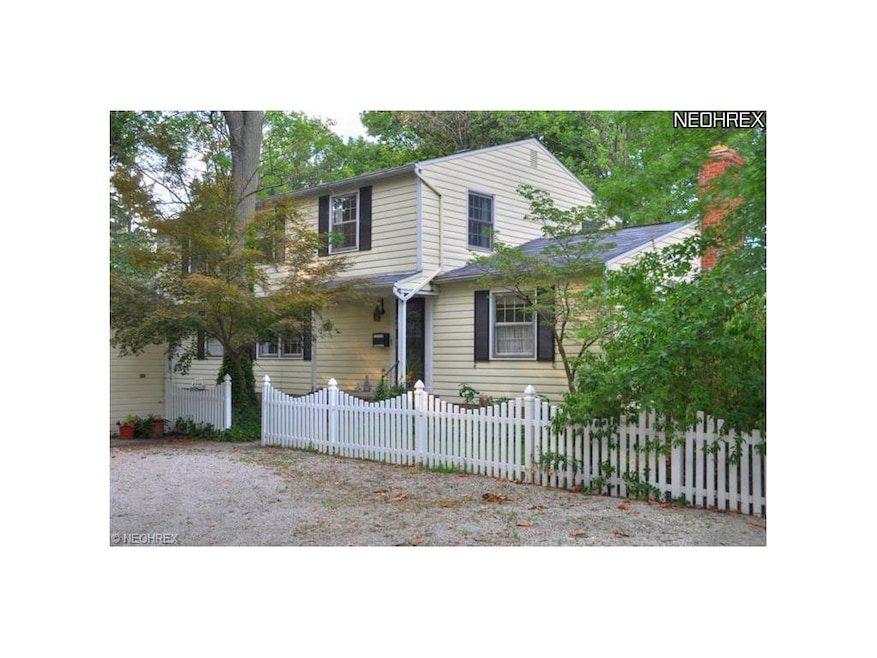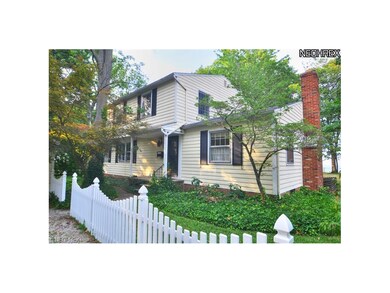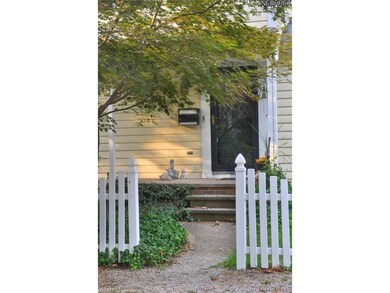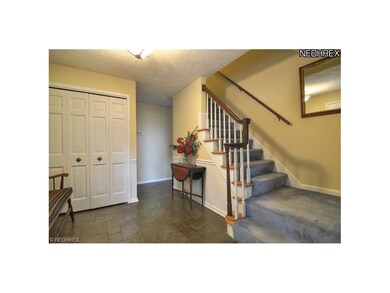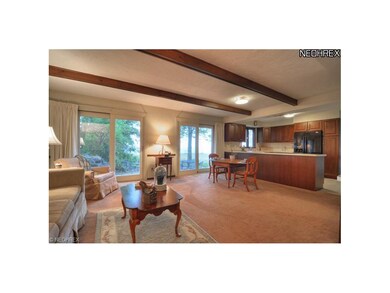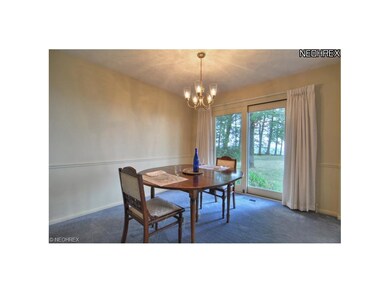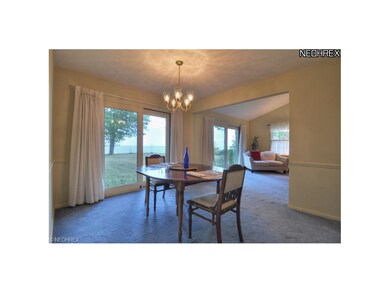
31220 Lake Rd Bay Village, OH 44140
Estimated Value: $1,137,000 - $1,240,600
Highlights
- Lake Front
- 0.56 Acre Lot
- 1 Fireplace
- Westerly Elementary School Rated A
- Colonial Architecture
- 4 Car Detached Garage
About This Home
As of August 2012Custom built 5 bedroom LAKEFRONT colonial. Expansive 25 mile shoreline view! Sits far back from the road & is isolated from street noise by century oaks & flowering plants. County info suggests 1952 sq ft home ,but appraised at 2550 sq ft for house alone with an additional 1000 sq ft for detached garages (which are extra wide & deep). The 1st floor liv and din rooms have sliders out to the lake the liv room features vaulted ceilings and a wonderful cozy fireplace. The kitchen opens to the family room and is condusive to entertaining. Family room also feaures sliding glass doors which accentuate the lake views. The kitchen was modernized about 10 years ago with cherry cabinets. Other wonderful features: first floor den with hardwood flooring and built-in shelving, first floor powder room, and first floor laundry! Other details include the 2 detached garages, full basement, zoned HVAC, and wooded private lot. The backyard is deep enough to expand the house if desired. Come see today!
Last Agent to Sell the Property
Howard Hanna License #2002018162 Listed on: 07/22/2011

Last Buyer's Agent
Patty Zaccardelli
Deleted Agent License #324951
Home Details
Home Type
- Single Family
Est. Annual Taxes
- $11,445
Year Built
- Built in 1967
Lot Details
- 0.56 Acre Lot
- Lot Dimensions are 80x306
- Lake Front
- South Facing Home
- Unpaved Streets
Parking
- 4 Car Detached Garage
Home Design
- Colonial Architecture
- Asphalt Roof
Interior Spaces
- 2,550 Sq Ft Home
- 2-Story Property
- 1 Fireplace
- Lake Views
- Basement Fills Entire Space Under The House
Kitchen
- Built-In Oven
- Range
- Dishwasher
- Disposal
Bedrooms and Bathrooms
- 5 Bedrooms
Laundry
- Dryer
- Washer
Utilities
- Forced Air Heating and Cooling System
- Heating System Uses Gas
Community Details
- Dover Community
Listing and Financial Details
- Assessor Parcel Number 201-02-019
Ownership History
Purchase Details
Home Financials for this Owner
Home Financials are based on the most recent Mortgage that was taken out on this home.Purchase Details
Similar Homes in Bay Village, OH
Home Values in the Area
Average Home Value in this Area
Purchase History
| Date | Buyer | Sale Price | Title Company |
|---|---|---|---|
| Zubizarreta Miguel A | $575,000 | Northern Title Agency Inc | |
| Schumm Brook | -- | -- |
Mortgage History
| Date | Status | Borrower | Loan Amount |
|---|---|---|---|
| Previous Owner | Schumm Brooke | $230,000 | |
| Previous Owner | Schumm Brooke | $220,000 |
Property History
| Date | Event | Price | Change | Sq Ft Price |
|---|---|---|---|---|
| 08/03/2012 08/03/12 | Sold | $575,000 | -11.4% | $225 / Sq Ft |
| 07/30/2012 07/30/12 | Pending | -- | -- | -- |
| 07/22/2011 07/22/11 | For Sale | $649,000 | -- | $255 / Sq Ft |
Tax History Compared to Growth
Tax History
| Year | Tax Paid | Tax Assessment Tax Assessment Total Assessment is a certain percentage of the fair market value that is determined by local assessors to be the total taxable value of land and additions on the property. | Land | Improvement |
|---|---|---|---|---|
| 2024 | $22,431 | $320,145 | $144,830 | $175,315 |
| 2023 | $21,569 | $265,790 | $138,670 | $127,120 |
| 2022 | $21,163 | $265,790 | $138,670 | $127,120 |
| 2021 | $19,178 | $265,790 | $138,670 | $127,120 |
| 2020 | $17,902 | $221,520 | $115,570 | $105,950 |
| 2019 | $17,257 | $632,900 | $330,200 | $302,700 |
| 2018 | $8,620 | $221,520 | $115,570 | $105,950 |
| 2017 | $16,502 | $192,860 | $96,220 | $96,640 |
| 2016 | $16,294 | $191,210 | $96,220 | $94,990 |
| 2015 | $12,803 | $191,210 | $96,220 | $94,990 |
| 2014 | $12,803 | $154,740 | $87,470 | $67,270 |
Agents Affiliated with this Home
-
Sarah Urbancic

Seller's Agent in 2012
Sarah Urbancic
Howard Hanna
(440) 263-0612
22 in this area
55 Total Sales
-

Buyer's Agent in 2012
Patty Zaccardelli
Deleted Agent
Map
Source: MLS Now
MLS Number: 3248556
APN: 201-02-019
- 30734 Lake Rd
- 31600 Lake Rd
- 169 Plymouth Dr
- 30907 Arlington Cir
- 31638 Newbury Dr
- 210 Bradley Rd
- 312 Brunswick Dr
- 322 Regatta Dr
- 406 the Inlet
- 548 E Bank
- 401 Bounty Way
- 401 Bounty Way Unit 133
- 31430 Pier W
- 333 Westwind Dr
- 236 Seaward Way
- 196 Tomahawk Dr
- 422 Bradley Rd
- 30509 Ednil Dr
- 244 S Point Dr
- 565 Parkside Dr
