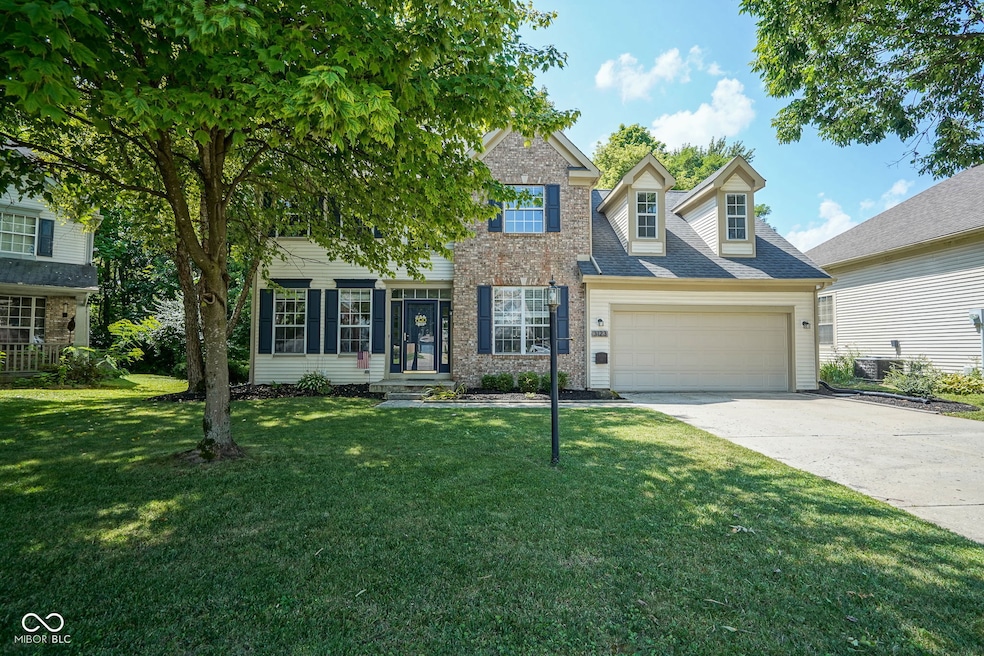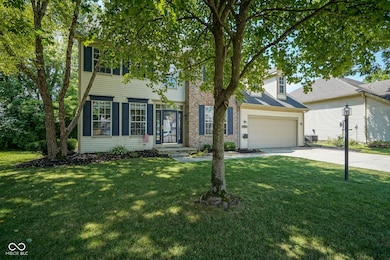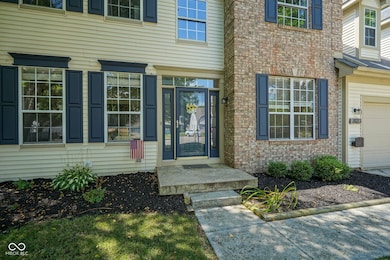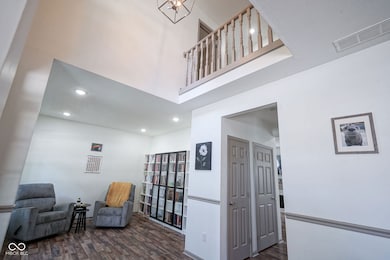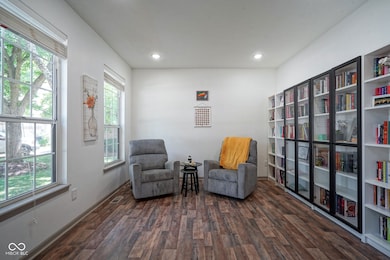3123 Bretton Ct Indianapolis, IN 46268
Augusta NeighborhoodEstimated payment $2,191/month
Highlights
- Updated Kitchen
- Traditional Architecture
- Cul-De-Sac
- Mature Trees
- Mud Room
- Porch
About This Home
Be prepared to fall in love with this incredibly updated and well-maintained home in Bretton Wood of Indianapolis! Updates include NEW roof in 2021, NEW furnace, air conditioning, carpeting, laminate flooring and paint throughout in 2020! Custom mudroom w/ convenient bench & extra storage cabinet off the garage. Kitchen features granite countertops, new backsplash, crown molding, stainless steel appliances and beverage fridge. Large master bedroom features a walk-in closet and on suite w/ double vanities, soaking tub & separate shower. Laundry & 3 additional bedrooms upstairs w/ large closets, new can lights, & ceiling fans installed in 2021. Gutter guards and a generator transfer switch are just a few of the extra perks available at this home for worry free living. The heart of this home undoubtedly lies in its thoughtfully designed kitchen, with granite countertops and a gorgeous backsplash, and a wine cooler for the discerning enthusiast. The living room offers a warm and inviting atmosphere, with a cozy fireplace ready to provide comfort and ambiance on cooler evenings. You'll love the beautiful tree lined backyard and convenient location close to shopping, dining, and major roadways!
Home Details
Home Type
- Single Family
Est. Annual Taxes
- $2,974
Year Built
- Built in 1992 | Remodeled
Lot Details
- 8,276 Sq Ft Lot
- Cul-De-Sac
- Mature Trees
HOA Fees
- $28 Monthly HOA Fees
Parking
- 2 Car Attached Garage
Home Design
- Traditional Architecture
- Block Foundation
- Vinyl Construction Material
Interior Spaces
- 2-Story Property
- Woodwork
- Crown Molding
- Paddle Fans
- Fireplace With Gas Starter
- Mud Room
- Entrance Foyer
- Living Room with Fireplace
- Attic Access Panel
Kitchen
- Updated Kitchen
- Gas Oven
- Microwave
- Dishwasher
- Disposal
Flooring
- Carpet
- Laminate
Bedrooms and Bathrooms
- 4 Bedrooms
- Walk-In Closet
- Soaking Tub
Laundry
- Laundry Room
- Dryer
- Washer
Outdoor Features
- Patio
- Porch
Utilities
- Forced Air Heating and Cooling System
- Heating System Uses Natural Gas
- Gas Water Heater
- High Speed Internet
Community Details
- Association fees include parkplayground, management, snow removal, trash
- Association Phone (317) 570-4358
- Bretton Wood Subdivision
- Property managed by Kirkpatrick Management Company
- The community has rules related to covenants, conditions, and restrictions
Listing and Financial Details
- Legal Lot and Block 8 / 1
- Assessor Parcel Number 490329110009000600
Map
Home Values in the Area
Average Home Value in this Area
Tax History
| Year | Tax Paid | Tax Assessment Tax Assessment Total Assessment is a certain percentage of the fair market value that is determined by local assessors to be the total taxable value of land and additions on the property. | Land | Improvement |
|---|---|---|---|---|
| 2024 | $2,647 | $264,900 | $44,700 | $220,200 |
| 2023 | $2,647 | $255,900 | $44,700 | $211,200 |
| 2022 | $2,595 | $255,900 | $44,700 | $211,200 |
| 2021 | $4,710 | $231,300 | $27,800 | $203,500 |
| 2020 | $2,044 | $196,200 | $27,800 | $168,400 |
| 2019 | $2,029 | $194,800 | $27,800 | $167,000 |
| 2018 | $1,915 | $183,600 | $27,800 | $155,800 |
| 2017 | $1,919 | $184,200 | $27,800 | $156,400 |
| 2016 | $1,817 | $174,200 | $27,800 | $146,400 |
| 2014 | $1,714 | $171,400 | $27,800 | $143,600 |
| 2013 | $1,669 | $163,000 | $27,800 | $135,200 |
Property History
| Date | Event | Price | List to Sale | Price per Sq Ft | Prior Sale |
|---|---|---|---|---|---|
| 10/23/2025 10/23/25 | Price Changed | $365,000 | -1.3% | $195 / Sq Ft | |
| 10/07/2025 10/07/25 | For Sale | $369,900 | 0.0% | $198 / Sq Ft | |
| 08/26/2025 08/26/25 | Pending | -- | -- | -- | |
| 08/13/2025 08/13/25 | For Sale | $369,900 | +10.4% | $198 / Sq Ft | |
| 03/15/2024 03/15/24 | Sold | $335,000 | +3.1% | $151 / Sq Ft | View Prior Sale |
| 02/18/2024 02/18/24 | Pending | -- | -- | -- | |
| 02/15/2024 02/15/24 | For Sale | $324,900 | +16.5% | $146 / Sq Ft | |
| 03/31/2021 03/31/21 | Sold | $279,000 | -2.1% | $149 / Sq Ft | View Prior Sale |
| 03/02/2021 03/02/21 | Pending | -- | -- | -- | |
| 02/23/2021 02/23/21 | For Sale | $284,900 | -- | $152 / Sq Ft |
Purchase History
| Date | Type | Sale Price | Title Company |
|---|---|---|---|
| Warranty Deed | $335,000 | None Listed On Document | |
| Warranty Deed | -- | None Listed On Document | |
| Warranty Deed | -- | None Available | |
| Warranty Deed | $189,900 | Eagle Land Title | |
| Warranty Deed | $165,000 | Hocker Title | |
| Warranty Deed | -- | None Available |
Mortgage History
| Date | Status | Loan Amount | Loan Type |
|---|---|---|---|
| Open | $301,500 | New Conventional | |
| Closed | $301,500 | New Conventional | |
| Previous Owner | $223,200 | New Conventional | |
| Previous Owner | $170,000 | New Conventional | |
| Previous Owner | $175,000 | New Conventional | |
| Previous Owner | $164,000 | New Conventional |
Source: MIBOR Broker Listing Cooperative®
MLS Number: 22056483
APN: 49-03-29-110-009.000-600
- 7320 Highland Rd
- 6711 Crestwell Ln
- 2843 Wortham Way
- 6522 Hazelhatch Dr
- 2855 W 76th St
- 7716 Michigan Rd
- 2424 W 66th St
- 7256 Camberwood Dr
- 7610 Walnut Dr
- 7410 Crickwood Place
- 6357 Hollingsworth Dr
- 2894 Emerald St
- 2890 Emerald St
- 2878 Emerald St
- 2884 Emerald St
- 2872 Emerald St
- 6501 N Tremont St
- 2340 W 65th St
- 2939 Hazelview Ln
- 3153 Kelsey Cir
- 3345 Crestwell Dr
- 6602 Hazelhatch Dr
- 2711 Wortham Way
- 6479 Hazelhatch Dr
- 7136 Crystal Bay Dr E
- 2085 Waterford Place
- 6312 Hazelhatch Dr
- 2807 Coopersmith Ct
- 7988 N Michigan Rd
- 7653 Woodmore Trace Terrace
- 6050 Northland Rd
- 8072 Birchfield Dr
- 8078 Carina Dr
- 2000 W 79th St
- 5970 Manning Rd
- 6002 Candlewick Dr
- 3427 Talavera Dr
- 2390 Woodglen Dr
- 7401 Merganser Dr
- 8056 Pebble Creek Ct
