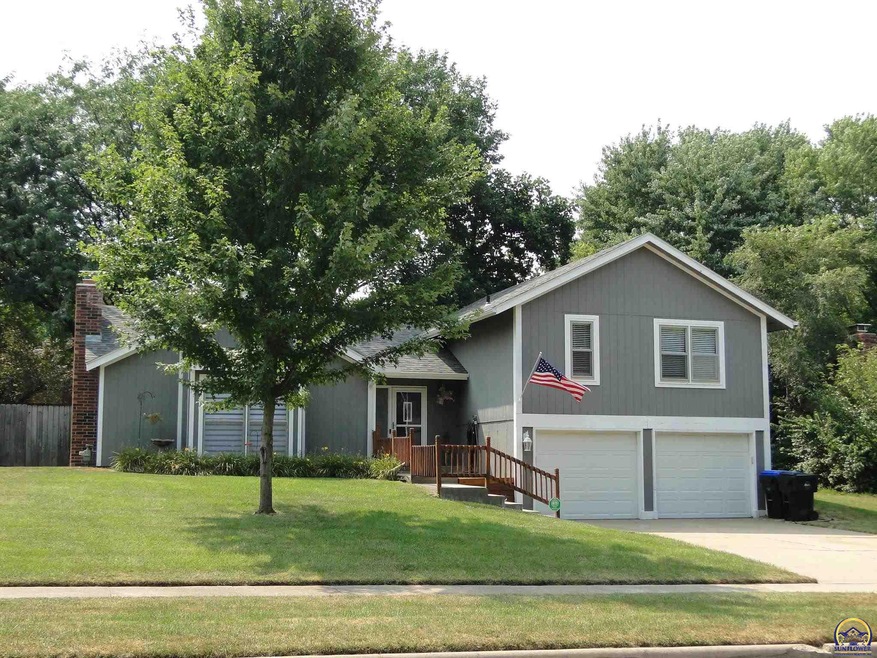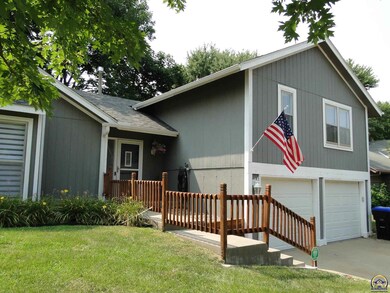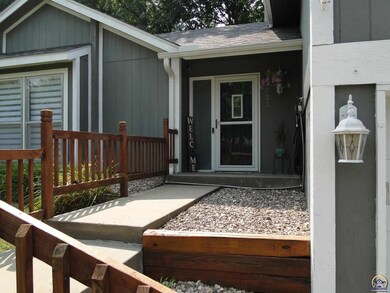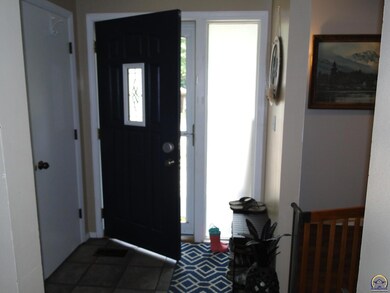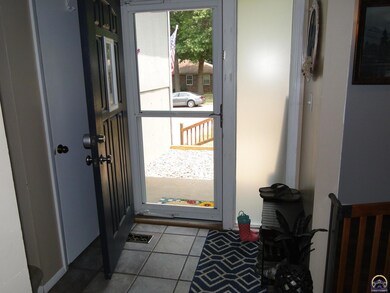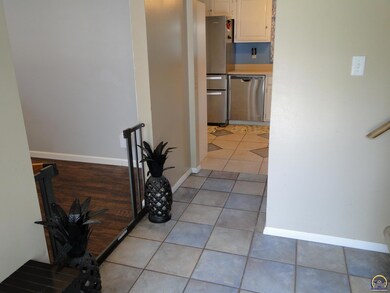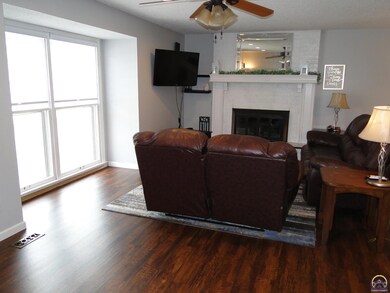
3123 SW Chelsea Dr Topeka, KS 66614
Southwest Topeka NeighborhoodHighlights
- Recreation Room
- 2 Car Attached Garage
- Storm Windows
- Covered patio or porch
- Eat-In Kitchen
- Forced Air Heating and Cooling System
About This Home
As of September 2021Chelsea Drive home offers many updates that include LTV flooring on the main level & Malarkey roof & Gutters in 2020 to name a few. This cute 3BR2BA home offers a Wood/Gas FP in the spacious LR w/floor to ceiling windows that offer tons of natural light (w/beautiful Window Blinds). Spacious Master BR w/tiled shower in the Master Bath. The Lower level Family Room offers room to entertain friends for Sunday Football or venture outside to BBQ in the large Privacy fenced Backyard with a patio and firepit. See this one TODAY!
Last Agent to Sell the Property
Realty Professionals License #SP00229392 Listed on: 08/05/2021
Home Details
Home Type
- Single Family
Est. Annual Taxes
- $2,482
Year Built
- Built in 1978
Lot Details
- Lot Dimensions are 80x120
- Privacy Fence
- Fenced
- Paved or Partially Paved Lot
Home Design
- Split Level Home
- Poured Concrete
- Frame Construction
- Architectural Shingle Roof
- Stick Built Home
Interior Spaces
- Wood Burning Fireplace
- Living Room with Fireplace
- Recreation Room
- Carpet
- Attic Fan
Kitchen
- Eat-In Kitchen
- Gas Range
- Range Hood
- Dishwasher
- Disposal
Bedrooms and Bathrooms
- 3 Bedrooms
- 2 Bathrooms
Laundry
- Laundry Room
- Laundry on lower level
Partially Finished Basement
- Walk-Out Basement
- Natural lighting in basement
Home Security
- Storm Windows
- Storm Doors
- Fire and Smoke Detector
Parking
- 2 Car Attached Garage
- Automatic Garage Door Opener
- Garage Door Opener
Outdoor Features
- Covered patio or porch
- Storage Shed
Schools
- Mcclure Elementary School
- French Middle School
- Topeka West High School
Utilities
- Forced Air Heating and Cooling System
- Gas Water Heater
- Cable TV Available
Ownership History
Purchase Details
Home Financials for this Owner
Home Financials are based on the most recent Mortgage that was taken out on this home.Purchase Details
Home Financials for this Owner
Home Financials are based on the most recent Mortgage that was taken out on this home.Similar Homes in Topeka, KS
Home Values in the Area
Average Home Value in this Area
Purchase History
| Date | Type | Sale Price | Title Company |
|---|---|---|---|
| Warranty Deed | -- | Security 1St Title | |
| Warranty Deed | -- | Lawyers Title Of Topeka Inc |
Mortgage History
| Date | Status | Loan Amount | Loan Type |
|---|---|---|---|
| Open | $177,600 | New Conventional | |
| Previous Owner | $130,492 | FHA | |
| Previous Owner | $99,000 | New Conventional | |
| Previous Owner | $110,375 | New Conventional |
Property History
| Date | Event | Price | Change | Sq Ft Price |
|---|---|---|---|---|
| 09/09/2021 09/09/21 | Sold | -- | -- | -- |
| 08/06/2021 08/06/21 | Pending | -- | -- | -- |
| 08/05/2021 08/05/21 | For Sale | $180,000 | +35.4% | $128 / Sq Ft |
| 06/15/2017 06/15/17 | Sold | -- | -- | -- |
| 05/02/2017 05/02/17 | Pending | -- | -- | -- |
| 04/28/2017 04/28/17 | For Sale | $132,900 | -- | $79 / Sq Ft |
Tax History Compared to Growth
Tax History
| Year | Tax Paid | Tax Assessment Tax Assessment Total Assessment is a certain percentage of the fair market value that is determined by local assessors to be the total taxable value of land and additions on the property. | Land | Improvement |
|---|---|---|---|---|
| 2025 | $3,431 | $24,683 | -- | -- |
| 2023 | $3,431 | $23,724 | $0 | $0 |
| 2022 | $3,183 | $21,183 | $0 | $0 |
| 2021 | $2,637 | $16,764 | $0 | $0 |
| 2020 | $2,482 | $15,966 | $0 | $0 |
| 2019 | $2,399 | $15,352 | $0 | $0 |
| 2018 | $2,330 | $14,904 | $0 | $0 |
| 2017 | $2,117 | $13,540 | $0 | $0 |
| 2014 | $2,096 | $13,275 | $0 | $0 |
Agents Affiliated with this Home
-
Gayle Burns

Seller's Agent in 2021
Gayle Burns
Realty Professionals
(785) 213-6414
6 in this area
19 Total Sales
-
Brian Johnson

Buyer's Agent in 2021
Brian Johnson
McGrew Real Estate, Inc.
(785) 220-5115
7 in this area
84 Total Sales
-
Kevin Swift

Seller's Agent in 2017
Kevin Swift
Realty Professionals
(785) 230-1244
20 in this area
100 Total Sales
Map
Source: Sunflower Association of REALTORS®
MLS Number: 220041
APN: 145-16-0-10-11-019-000
- 3117 SW Chelsea Dr
- 5641 SW Foxcroft Cir S Unit 106
- 5641 SW Foxcroft Cir S Unit 202
- 3003 SW Quail Creek Dr
- 3007 SW Arrowhead Rd
- 3022 SW Hunters Ln
- 2927 SW Foxcroft 1 Ct
- 2920 SW Arrowhead Rd
- 2925 SW Arrowhead Rd
- 3059 SW Maupin Ln Unit 201
- 2925 SW Maupin Ln Unit 208
- 3377 SW Timberlake Ln
- 5828 SW Turnberry Ct
- 5604 SW 34th Terrace
- 3348 SW Mcclure Ct
- 3208 SW Crest Dr
- 5634 SW 34th Terrace
- 5724 SW Westport Cir
- 3121 SW Wanamaker Dr
- 5650 SW 34th Place
