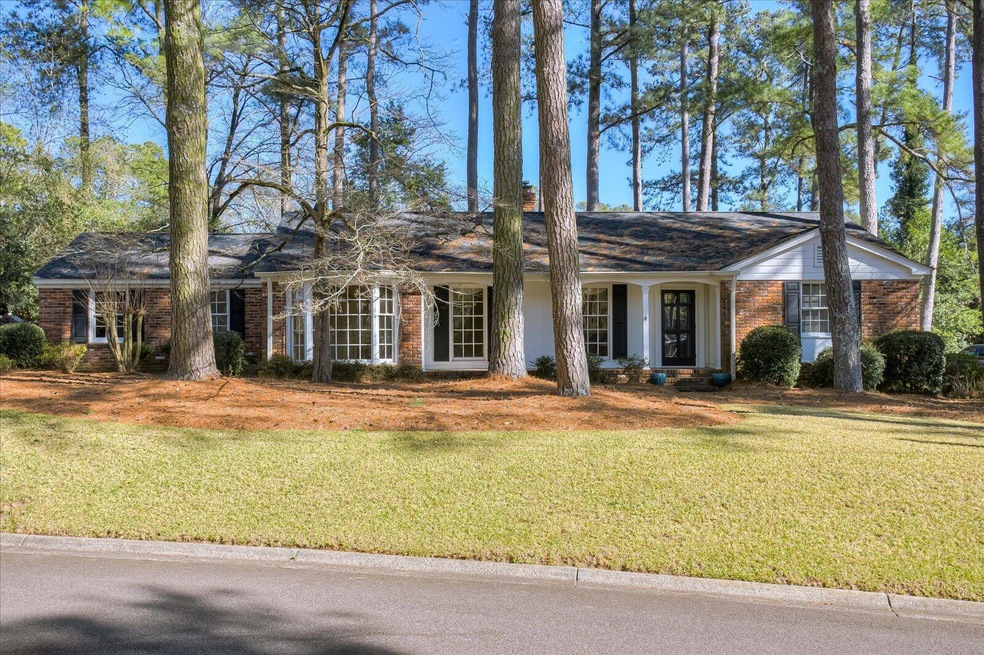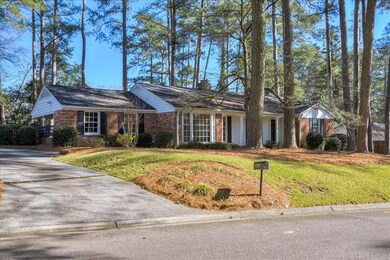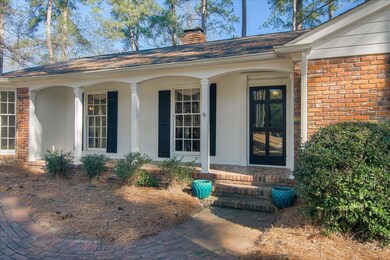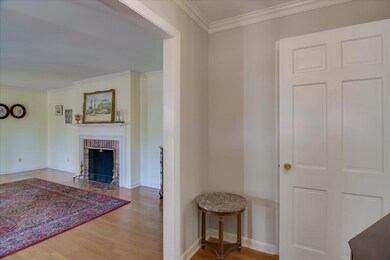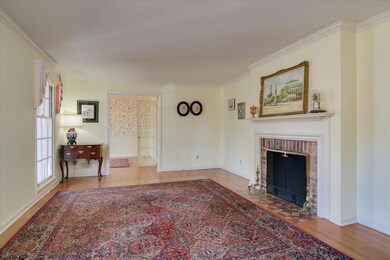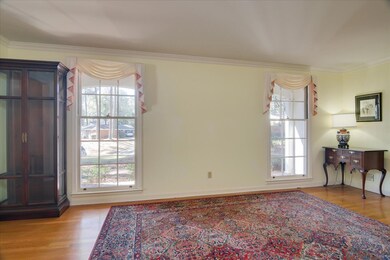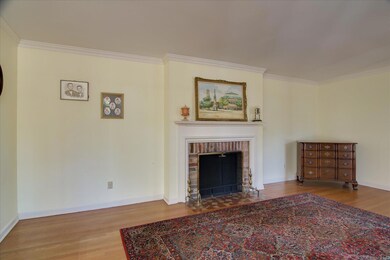
3123 Vassar Dr Augusta, GA 30909
Lake Aumond NeighborhoodEstimated Value: $305,000 - $363,000
Highlights
- Family Room with Fireplace
- Wood Flooring
- Formal Dining Room
- Ranch Style House
- No HOA
- Porch
About This Home
As of January 2024Indulge in timeless elegance with this classic ranch home nestled in Westwick Subdivision. As you make your way through the foyer, the large living room invites you with its cozy fireplace and seamlessly flows into the formal dining area. The heart of this home is the great room, boasting large windows overlooking the backyard, lots of natural light This room is detailed with rich paneling and custom built-ins, a second gas fireplace completes room. The expansive eat-in kitchen, with ample cabinetry and countertops, making meal preparation a breeze. Retreat to the owner's suite, complete with an extensive dressing area and a private bath. This home further offers two additional, generously-sized bedrooms and another full bath to accommodate family or guests. Step outside to discover a beautiful area designed for both entertainment and tranquility. The large landscaped yard features a charming water feature and is bordered by a brick wall alongside exquisite wrought iron pillars, imbuing the space with historical significance—reclaimed treasures from St. Joseph's Boys Catholic High School. Seize the opportunity to call this remarkable Westwick Subdivision gem your home!
Home Details
Home Type
- Single Family
Est. Annual Taxes
- $1,251
Year Built
- Built in 1959
Lot Details
- 0.37 Acre Lot
- Lot Dimensions are 115 x 141
- Fenced
- Landscaped
- Front and Back Yard Sprinklers
Home Design
- Ranch Style House
- Composition Roof
Interior Spaces
- 1,937 Sq Ft Home
- Ceiling Fan
- Gas Log Fireplace
- Window Treatments
- Family Room with Fireplace
- 2 Fireplaces
- Living Room with Fireplace
- Formal Dining Room
- Crawl Space
- Washer
Kitchen
- Range
- Dishwasher
- Disposal
Flooring
- Wood
- Carpet
- Ceramic Tile
Bedrooms and Bathrooms
- 3 Bedrooms
- 2 Full Bathrooms
Attic
- Attic Fan
- Pull Down Stairs to Attic
Home Security
- Home Security System
- Storm Windows
- Storm Doors
- Fire and Smoke Detector
Parking
- 2 Carport Spaces
- Driveway
- Paved Parking
Additional Features
- Porch
- Forced Air Heating and Cooling System
Community Details
- No Home Owners Association
Listing and Financial Details
- Assessor Parcel Number 024-4-096-00-0
- Seller Concessions Not Offered
Ownership History
Purchase Details
Home Financials for this Owner
Home Financials are based on the most recent Mortgage that was taken out on this home.Purchase Details
Home Financials for this Owner
Home Financials are based on the most recent Mortgage that was taken out on this home.Purchase Details
Purchase Details
Purchase Details
Similar Homes in Augusta, GA
Home Values in the Area
Average Home Value in this Area
Purchase History
| Date | Buyer | Sale Price | Title Company |
|---|---|---|---|
| Mobley Molli | $322,500 | -- | |
| Gibbs John Thomas | $228,500 | -- | |
| Thompson Mary L M | -- | -- | |
| Thompson Mary L M | -- | -- | |
| Thompson W Mark Thompson Mary L M | -- | -- |
Mortgage History
| Date | Status | Borrower | Loan Amount |
|---|---|---|---|
| Previous Owner | Gibbs John T | $199,500 | |
| Previous Owner | Gibbs John Thomas | $355,500 |
Property History
| Date | Event | Price | Change | Sq Ft Price |
|---|---|---|---|---|
| 01/31/2024 01/31/24 | Sold | $322,500 | -0.8% | $166 / Sq Ft |
| 01/19/2024 01/19/24 | Pending | -- | -- | -- |
| 01/18/2024 01/18/24 | For Sale | $325,000 | +42.2% | $168 / Sq Ft |
| 06/16/2017 06/16/17 | Sold | $228,500 | +1.6% | $114 / Sq Ft |
| 05/12/2017 05/12/17 | Pending | -- | -- | -- |
| 04/27/2017 04/27/17 | For Sale | $225,000 | -- | $113 / Sq Ft |
Tax History Compared to Growth
Tax History
| Year | Tax Paid | Tax Assessment Tax Assessment Total Assessment is a certain percentage of the fair market value that is determined by local assessors to be the total taxable value of land and additions on the property. | Land | Improvement |
|---|---|---|---|---|
| 2024 | $1,251 | $105,852 | $16,000 | $89,852 |
| 2023 | $1,251 | $96,456 | $16,000 | $80,456 |
| 2022 | $3,057 | $95,030 | $16,000 | $79,030 |
| 2021 | $2,773 | $77,351 | $16,000 | $61,351 |
| 2020 | $2,482 | $69,188 | $15,840 | $53,348 |
| 2019 | $2,634 | $69,188 | $15,840 | $53,348 |
| 2018 | $2,653 | $69,188 | $15,840 | $53,348 |
| 2017 | $2,441 | $69,188 | $15,840 | $53,348 |
| 2016 | $2,488 | $70,590 | $15,840 | $54,750 |
| 2015 | $2,506 | $70,590 | $15,840 | $54,750 |
| 2014 | $2,509 | $70,590 | $15,840 | $54,750 |
Agents Affiliated with this Home
-
Emily Hadden

Seller's Agent in 2024
Emily Hadden
Blanchard & Calhoun Real Estate Co
(706) 306-5264
6 in this area
203 Total Sales
-
Donald Fieldhouse
D
Buyer's Agent in 2024
Donald Fieldhouse
Meybohm Real Estate - Augusta
(239) 774-6598
6 in this area
4,789 Total Sales
-
S
Seller's Agent in 2017
Sandra Swanson
Keller Williams Realty Augusta
(706) 726-2353
10 Total Sales
-
Elaine Weston Hixon

Buyer's Agent in 2017
Elaine Weston Hixon
Blanchard & Calhoun - Scott Nixon
(706) 373-0128
9 in this area
67 Total Sales
Map
Source: Aiken Association of REALTORS®
MLS Number: 209890
APN: 0244096000
- 3203 Wheeler Rd
- 642 Canterbury Dr
- 3055 Hillsdale Dr
- 3121 Sussex Rd Unit RI
- 5 Prather Woods Ln
- 570 Martin Ln
- 3071 Walton Way
- 521 Winchester Dr
- 3125 Edinburgh Dr
- 3115 Edinburgh Dr
- 510 Norwich Rd
- 604 Cambridge Rd
- 3160 Donald Rd
- 3218 Ramsgate Rd
- 3143 Switzer Dr
- 2 Highgate Cir
- 3222 Ramsgate Rd
- 3209 Ramsgate Rd
- 3215 Ramsgate Rd
- 1201 Reid Rd
