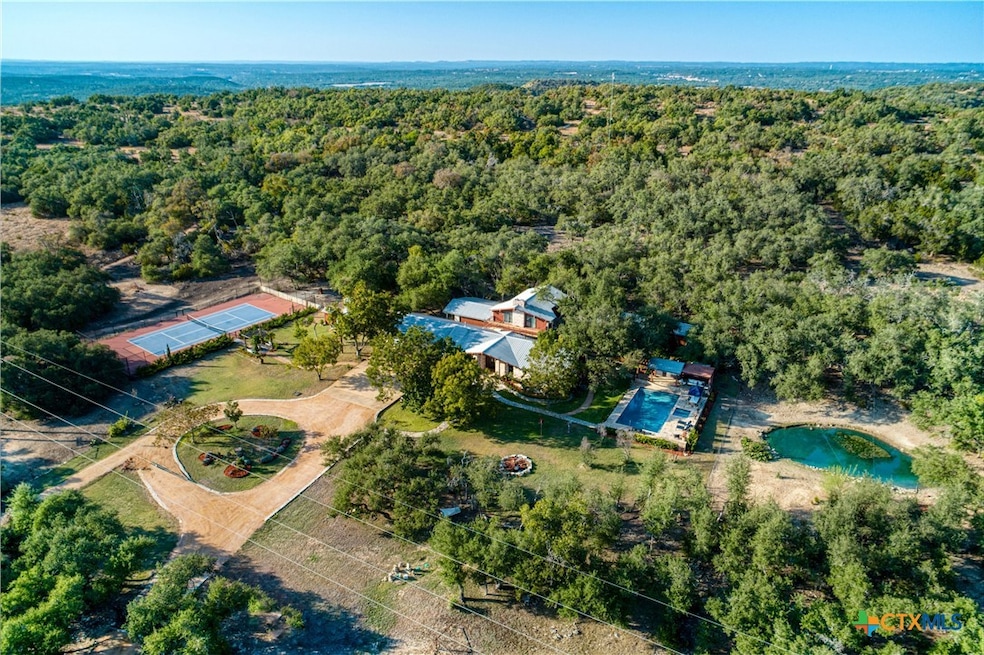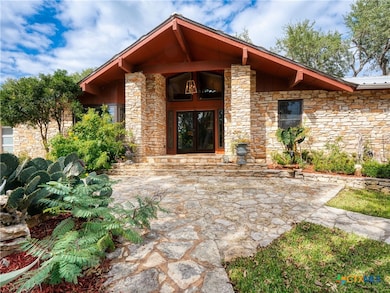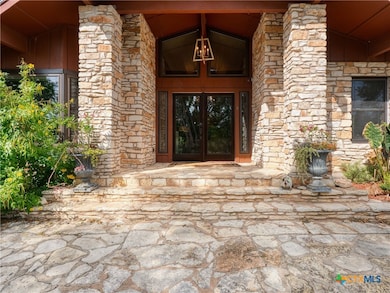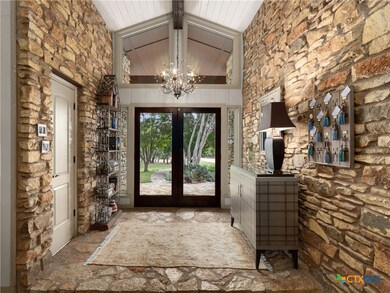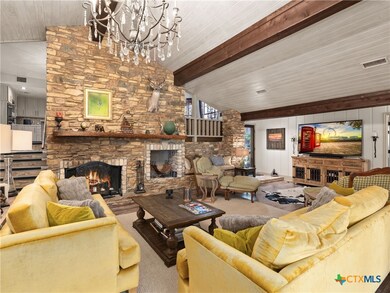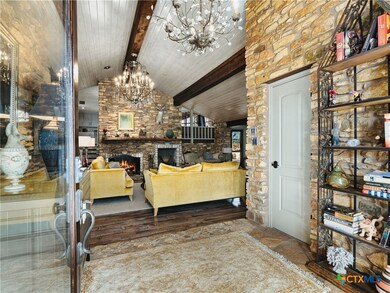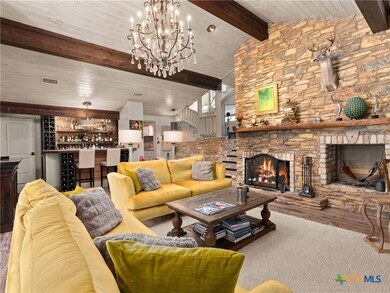3124 Fm 32 San Marcos, TX 78666
Estimated payment $22,256/month
Highlights
- Guest House
- Barn
- In Ground Spa
- Horse Facilities
- Horses Allowed On Property
- Panoramic View
About This Lot
Set high along the ridge of the Devil's Backbone, this 31-acre Hill Country estate spans two lots and blends resort-style amenities with timeless stone architecture and thoughtful updates throughout. A private, tree-lined drive leads to the 5,043 sq ft main residence and 1,650 sq ft guest house, totaling 6693 living space, and together offering 6-7 bedrooms, ideal for hosting amazing gatherings of any size. Inside, the main home features vaulted/beamed ceilings, stone walls, and multiple fireplaces that create warmth and ambiance throughout. The chef's kitchen includes dual dishwashers, ovens, and refrigerators, a grand stone fireplace, and a dining area large enough for large gatherings. The spacious primary suite serves as a true retreat with its own fireplace and serene Hill Country views. Outdoors, enjoy a 40'x20' pool with spa, covered outdoor kitchen with lounge, and multiple terraces designed for entertaining. A mile-long walking trail encircles the property and leads to a natural five-room cave recorded with the Texas Spelunking Society. Additional amenities include a tennis court, pond with waterfall, greenhouse, aviary, and a 40x40 barn easily convertible to horse stalls. Recent updates include a full-house generator, new well pump, septic, and sprinkler systems. An adjoining 11 acres is available for purchase, offering the opportunity to expand this exceptional estate into a 42-acre Hill Country retreat.
Listing Agent
Kuper Sotheby's Intl RTY - NB Brokerage Phone: (830) 358-7989 License #0626477 Listed on: 10/30/2025

Property Details
Property Type
- Land
Est. Annual Taxes
- $13,581
Year Built
- Built in 1976
Lot Details
- 31.65 Acre Lot
- Property fronts a county road
- Property is Fully Fenced
- Secluded Lot
- Paved or Partially Paved Lot
- Sloped Lot
- Mature Trees
- Private Yard
- Possible uses of the property include Agricultural, Poultry, Residential
Parking
- 4 Car Attached Garage
- Garage Door Opener
Property Views
- Panoramic
- Mountain
Home Design
- Hill Country Architecture
- Slab Foundation
- Metal Roof
- Stone Veneer
- Masonry
Interior Spaces
- Open Floorplan
- Built-In Features
- Bookcases
- Beamed Ceilings
- High Ceiling
- Ceiling Fan
- Chandelier
- Raised Hearth
- Entrance Foyer
- Living Room with Fireplace
- 3 Fireplaces
- Formal Dining Room
- Game Room
- Inside Utility
- Fire and Smoke Detector
Kitchen
- Built-In Oven
- Electric Cooktop
- Down Draft Cooktop
- Plumbed For Ice Maker
- Dishwasher
- Disposal
Flooring
- Wood
- Painted or Stained Flooring
- Carpet
- Stone
- Concrete
- Ceramic Tile
Bedrooms and Bathrooms
- 6 Bedrooms
- Dual Closets
- 5 Full Bathrooms
- Double Vanity
- Garden Bath
Laundry
- Laundry Room
- Laundry on upper level
- Washer and Electric Dryer Hookup
Schools
- Crockett Elementary School
- Doris Miller Middle School
- San Marcos High School
Utilities
- Central Heating and Cooling System
- Window Unit Heating System
- Vented Exhaust Fan
- Propane
- Electric Water Heater
- Water Softener is Owned
- Aerobic Septic System
- Cable TV Available
Additional Features
- Guest House
- Barn
- Horses Allowed On Property
Listing and Financial Details
- Assessor Parcel Number R20166
Community Details
Overview
- No Home Owners Association
Recreation
- Horse Facilities
- In Ground Spa
- Outdoor Pool
- Heated Pool
- Deck
- Covered Patio or Porch
- Outdoor Water Feature
- Outdoor Kitchen
- Fire Pit
- Separate Outdoor Workshop
- Outdoor Storage
- Outbuilding
Map
Home Values in the Area
Average Home Value in this Area
Tax History
| Year | Tax Paid | Tax Assessment Tax Assessment Total Assessment is a certain percentage of the fair market value that is determined by local assessors to be the total taxable value of land and additions on the property. | Land | Improvement |
|---|---|---|---|---|
| 2025 | $9,307 | $748,320 | -- | -- |
| 2024 | $9,307 | $680,380 | $0 | $0 |
| 2023 | $9,391 | $644,689 | $0 | $0 |
| 2022 | $9,426 | $586,090 | $0 | $0 |
| 2021 | $9,521 | $533,040 | $0 | $0 |
| 2020 | $8,637 | $501,450 | $0 | $0 |
| 2019 | $9,661 | $480,701 | $0 | $0 |
| 2018 | $8,824 | $436,985 | $0 | $0 |
| 2017 | $8,088 | $397,290 | $0 | $0 |
| 2016 | $7,553 | $370,970 | $0 | $0 |
| 2015 | $6,713 | $349,130 | $0 | $0 |
Property History
| Date | Event | Price | List to Sale | Price per Sq Ft | Prior Sale |
|---|---|---|---|---|---|
| 10/30/2025 10/30/25 | For Sale | $4,000,000 | +595.7% | $598 / Sq Ft | |
| 04/20/2012 04/20/12 | Sold | -- | -- | -- | View Prior Sale |
| 04/20/2012 04/20/12 | Sold | -- | -- | -- | View Prior Sale |
| 03/21/2012 03/21/12 | Pending | -- | -- | -- | |
| 03/07/2012 03/07/12 | Pending | -- | -- | -- | |
| 02/09/2012 02/09/12 | For Sale | $575,000 | 0.0% | $151 / Sq Ft | |
| 01/17/2012 01/17/12 | For Sale | $575,000 | -- | $151 / Sq Ft |
Purchase History
| Date | Type | Sale Price | Title Company |
|---|---|---|---|
| Vendors Lien | -- | None Available | |
| Vendors Lien | -- | None Available | |
| Warranty Deed | -- | None Available |
Mortgage History
| Date | Status | Loan Amount | Loan Type |
|---|---|---|---|
| Open | $221,250 | No Value Available | |
| Previous Owner | $417,000 | New Conventional | |
| Previous Owner | $172,500 | Purchase Money Mortgage |
Source: Central Texas MLS (CTXMLS)
MLS Number: 595430
APN: R20166
- 2601 Fm 32
- 1441 Spanish Eyes
- 1031 the Low Rd
- 2366 the Low Rd
- 2150 the Low Rd
- 251 Serenity
- 640 Ghost Dancer
- 256 Clinch Dr
- 5946 Grotto Crk Ct
- 1785 Backbone Ridge
- 651 Fm 32
- 970 32
- 5150 Purgatory Rd
- 1946 Backbone Ridge
- 107 Edgewater Dr
- 1220 Serenity
- 250 Hidden Oaks Rd
- 308 Ridge Oak Dr
- 716 Ridge Oak Dr
- lot 59 Ridge Oak Dr
- 445 Bendigo Ln
- 1211 Flaman Rd
- 7691 Fm 32 Unit 3
- 390 Duck Mountain Ln
- 5715 Chimney Rock
- 207 Oakwood Loop
- 428 Kings Dr
- 275 Halm Dr
- 301 Rockwood Dr Unit j-5
- 200 Twin Mountain Rd Unit C-2
- 202 Leveritts Loop
- 205 Bravo Rd Unit ID1351229P
- 1033 Parkview Dr Unit G38
- 1101 Parkview Dr Unit B15
- 1269 Lavaca
- 302 Valley Dr
- 19827 Fm 306 Unit Lakeside Lodging Unit C
- 316 Jacobs Creek Park Rd Unit ID1351235P
- 510 Maricopa Dr
- 1211 Sorrel Creek Dr
