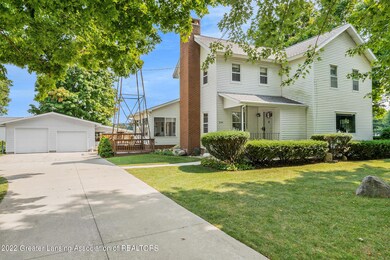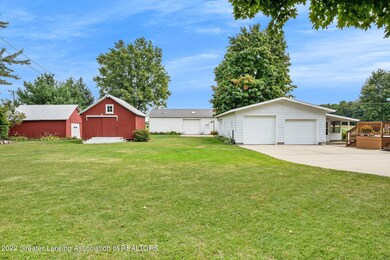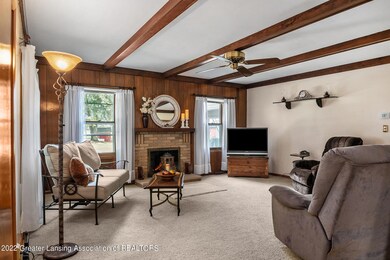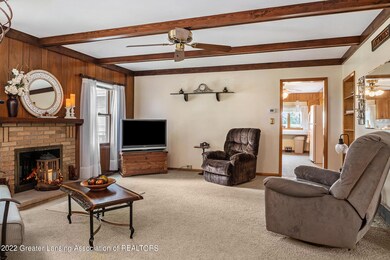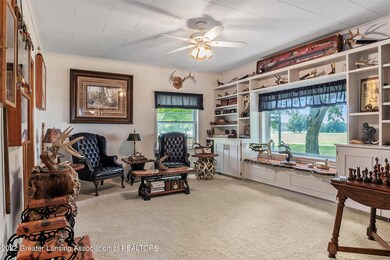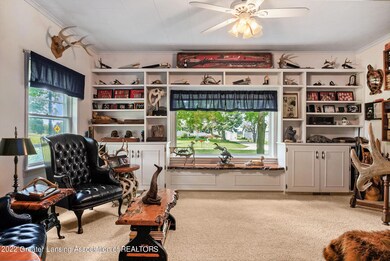
Highlights
- Colonial Architecture
- Deck
- Main Floor Primary Bedroom
- Ovid-Elsie High School Rated 10
- Pole Barn
- 1 Fireplace
About This Home
As of October 2022Country living at its finest with this 4 bedroom home. the master bedroom is on the main floor. the laundry is on the main floor. There are two living room and two dining areas. The first living room has some very nice beams. We have a long row of grape vines to the east of the property and a flower and vegetable garden in full bloom. There are 5 outbuildings and each one is pretty spotless. There is plenty of storage for several cars and the hobby guy that enjoys a man cave. Just off the garage there is a 3 seasons room that has a fantastic view Out outbuildings include a 32x56 pole barn that is perfect for storage or working. The 3 car garage is also perfect. The well, septic, water heater, plumbing and electrical have been updated. This home has been very well cared for.
Last Agent to Sell the Property
RE/MAX Finest License #6502115060 Listed on: 09/15/2022

Home Details
Home Type
- Single Family
Est. Annual Taxes
- $1,912
Year Built
- Built in 1900
Lot Details
- 1.5 Acre Lot
- Garden
Home Design
- Colonial Architecture
- Combination Foundation
- Stone Foundation
- Shingle Roof
- Aluminum Siding
Interior Spaces
- 1,728 Sq Ft Home
- 2-Story Property
- Ceiling Fan
- 1 Fireplace
- Double Pane Windows
- <<energyStarQualifiedWindowsToken>>
- Family Room
- Living Room
- Dining Room
- Carpet
Kitchen
- <<OvenToken>>
- Electric Range
- <<microwave>>
- Dishwasher
Bedrooms and Bathrooms
- 4 Bedrooms
- Primary Bedroom on Main
- 1 Full Bathroom
Laundry
- Laundry Room
- Laundry on main level
- Washer and Dryer
- 220 Volts In Laundry
Basement
- Walk-Out Basement
- Walk-Up Access
- Sump Pump
- Natural lighting in basement
Parking
- Detached Garage
- Parking Deck
- Front Facing Garage
- Garage Door Opener
- Driveway
Outdoor Features
- Deck
- Pole Barn
- Separate Outdoor Workshop
- Shed
- Porch
Utilities
- Central Air
- Heating System Uses Propane
- 220 Volts in Kitchen
- 220 Volts in Workshop
- 100 Amp Service
- Electric Water Heater
- Water Softener
- Private Sewer
Ownership History
Purchase Details
Home Financials for this Owner
Home Financials are based on the most recent Mortgage that was taken out on this home.Purchase Details
Home Financials for this Owner
Home Financials are based on the most recent Mortgage that was taken out on this home.Similar Homes in Elsie, MI
Home Values in the Area
Average Home Value in this Area
Purchase History
| Date | Type | Sale Price | Title Company |
|---|---|---|---|
| Warranty Deed | $285,000 | Ata National Title Group | |
| Warranty Deed | $225,000 | None Available |
Mortgage History
| Date | Status | Loan Amount | Loan Type |
|---|---|---|---|
| Open | $175,000 | Balloon |
Property History
| Date | Event | Price | Change | Sq Ft Price |
|---|---|---|---|---|
| 10/17/2022 10/17/22 | Sold | $285,000 | +2.2% | $165 / Sq Ft |
| 10/11/2022 10/11/22 | Pending | -- | -- | -- |
| 09/15/2022 09/15/22 | For Sale | $279,000 | +24.0% | $161 / Sq Ft |
| 07/22/2021 07/22/21 | Sold | $225,000 | +0.4% | $130 / Sq Ft |
| 06/01/2021 06/01/21 | Pending | -- | -- | -- |
| 05/13/2021 05/13/21 | Price Changed | $224,000 | -10.0% | $130 / Sq Ft |
| 05/07/2021 05/07/21 | For Sale | $249,000 | -- | $144 / Sq Ft |
Tax History Compared to Growth
Tax History
| Year | Tax Paid | Tax Assessment Tax Assessment Total Assessment is a certain percentage of the fair market value that is determined by local assessors to be the total taxable value of land and additions on the property. | Land | Improvement |
|---|---|---|---|---|
| 2025 | $3,613 | $122,300 | $0 | $0 |
| 2024 | $3,592 | $118,400 | $0 | $0 |
| 2023 | $1,354 | $117,400 | $0 | $0 |
| 2022 | $1,193 | $103,400 | $0 | $0 |
| 2021 | $1,912 | $74,700 | $0 | $0 |
| 2020 | $2,984 | $71,800 | $0 | $0 |
| 2019 | $2,929 | $63,400 | $0 | $0 |
| 2018 | $2,859 | $60,900 | $0 | $0 |
| 2017 | $1,751 | $61,800 | $0 | $0 |
| 2016 | -- | $61,800 | $0 | $0 |
| 2015 | -- | $62,700 | $0 | $0 |
| 2014 | $6 | $62,800 | $0 | $0 |
Agents Affiliated with this Home
-
Laura Mullaney

Seller's Agent in 2022
Laura Mullaney
RE/MAX Michigan
(989) 224-2300
92 Total Sales
-
Carolyn Long

Seller's Agent in 2021
Carolyn Long
Century 21 Affiliated
(989) 277-4826
46 Total Sales
-
Wanda Bloomquist

Buyer's Agent in 2021
Wanda Bloomquist
Berkshire Hathaway HomeServices
(517) 853-6322
27 Total Sales
Map
Source: Greater Lansing Association of Realtors®
MLS Number: 268572
APN: 001-36-300-002
- 000 N Warren Rd
- 10101 Mason Rd
- 9882 W M 21
- 9881 W M 21
- 141 W Pearl St
- 1279 Leland Rd
- 2305 W Juddville Rd
- 9173 E M 21
- 207 Wight St Unit 209
- 311 N Carole Dr
- 202 E Main St
- 8311 N Friegel Rd
- 337 W Pine St
- 2020 Sunset Dr
- 1588 N Chipman Rd
- 5531 N Chipman St
- 1406 Buckley Dr
- 1460 Olmstead St
- 845 Riverlane Dr
- 795 Riverbend Dr

