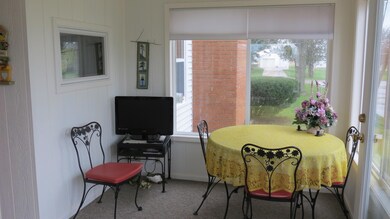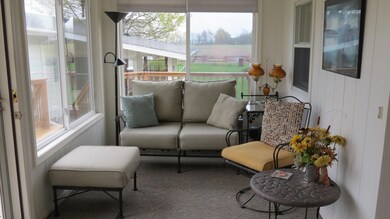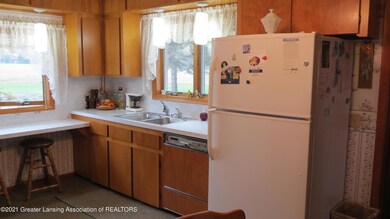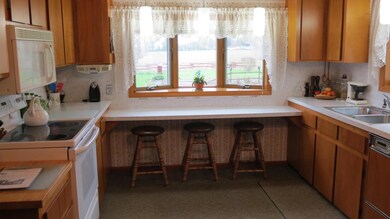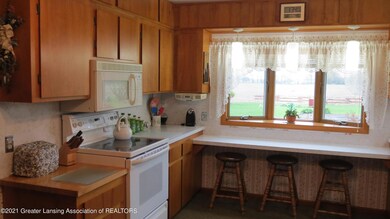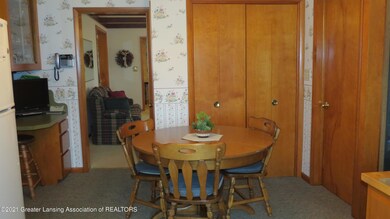
Highlights
- View of Trees or Woods
- Open Floorplan
- Pole Barn
- Ovid-Elsie High School Rated 10
- Deck
- Main Floor Primary Bedroom
About This Home
As of October 2022Pride of ownership shows inside and out of this well maintained home in the country on a black top road. This two story, 4 bedroom home sets on one and a half acres with a detached 2 car garage, complete with a work shop, in the Ovid-Elsie School District. The 32 X 56 pole barn is only one of the five outside storage buildings that adds to the value of this property. There have been several improvements in the last few years such as: a new well and septic in 2012, Water heater in 2018, new plumbing throughout the years. All appliances will stay in this roomy kitchen, off the kitchen is the laundry room. The master bedroom is on the main floor and is connected to the main bathroom. Upstairs you will find three additional bedrooms and plenty of storage. The full basement is equipped with another washer, a freezer, refrigerator, dehumidifier, Culligan water softner , electric stove and a shower. Also staying with the house is a 42" TV and stand.
Outside in the well manicured lawn you will find several mature trees and beautiful flower beds. A spot for a garden that is just waiting for you. The 3 seasons room is a wonderful place to sit with a cup of coffee in the morning and watch the sunrise or in the evening to view the gorgeous sunsets! This is a must see! Make your appointment today for a personal showing.
Last Agent to Sell the Property
Century 21 Affiliated License #6501335638 Listed on: 05/10/2021

Home Details
Home Type
- Single Family
Est. Annual Taxes
- $2,984
Year Built
- Built in 1900 | Remodeled
Lot Details
- 1.5 Acre Lot
- Property fronts a county road
- Poultry Coop
- Private Entrance
- Landscaped
- Open Lot
- Corners Of The Lot Have Been Marked
- Many Trees
- Garden
- Back Yard Fenced and Front Yard
Property Views
- Woods
- Rural
- Neighborhood
Home Design
- Combination Foundation
- Stone Foundation
- Shingle Roof
- Aluminum Siding
Interior Spaces
- 1,728 Sq Ft Home
- 2-Story Property
- Open Floorplan
- Built-In Features
- Bookcases
- Bar
- Woodwork
- Beamed Ceilings
- Ceiling Fan
- Double Pane Windows
- <<energyStarQualifiedWindowsToken>>
- Blinds
- Drapes & Rods
- Bay Window
- Display Windows
- Window Screens
- Entrance Foyer
- Family Room
- Living Room
- Formal Dining Room
- Sun or Florida Room
- Screened Porch
- Storage
- Carpet
Kitchen
- Eat-In Kitchen
- Breakfast Bar
- Self-Cleaning Convection Oven
- Electric Oven
- Electric Range
- <<microwave>>
- Freezer
- Dishwasher
- Laminate Countertops
Bedrooms and Bathrooms
- 4 Bedrooms
- Primary Bedroom on Main
- Cedar Closet
- 1 Full Bathroom
- Soaking Tub
Laundry
- Laundry Room
- Laundry on main level
- Dryer
- Washer
- Sink Near Laundry
- 220 Volts In Laundry
Basement
- Walk-Out Basement
- Basement Fills Entire Space Under The House
- Walk-Up Access
- Exterior Basement Entry
- Sump Pump
- Natural lighting in basement
Home Security
- Storm Windows
- Carbon Monoxide Detectors
Parking
- Direct Access Garage
- Oversized Parking
- Private Parking
- Parking Deck
- Side by Side Parking
- Garage Door Opener
- Driveway
- Secured Garage or Parking
- Off-Street Parking
Outdoor Features
- Deck
- Patio
- Pole Barn
- Separate Outdoor Workshop
- Shed
- Rain Barrels or Cisterns
Utilities
- Dehumidifier
- Forced Air Heating and Cooling System
- Heating System Uses Propane
- Vented Exhaust Fan
- 220 Volts
- 220 Volts in Kitchen
- 100 Amp Service
- Propane
- Well
- Electric Water Heater
- Water Softener is Owned
- Fuel Tank
- Septic Tank
- Phone Connected
- TV Antenna
- Cable TV Not Available
Community Details
- Laundry Facilities
- Building Fire Alarm
Ownership History
Purchase Details
Home Financials for this Owner
Home Financials are based on the most recent Mortgage that was taken out on this home.Purchase Details
Home Financials for this Owner
Home Financials are based on the most recent Mortgage that was taken out on this home.Similar Homes in Elsie, MI
Home Values in the Area
Average Home Value in this Area
Purchase History
| Date | Type | Sale Price | Title Company |
|---|---|---|---|
| Warranty Deed | $285,000 | Ata National Title Group | |
| Warranty Deed | $225,000 | None Available |
Mortgage History
| Date | Status | Loan Amount | Loan Type |
|---|---|---|---|
| Open | $175,000 | Balloon |
Property History
| Date | Event | Price | Change | Sq Ft Price |
|---|---|---|---|---|
| 10/17/2022 10/17/22 | Sold | $285,000 | +2.2% | $165 / Sq Ft |
| 10/11/2022 10/11/22 | Pending | -- | -- | -- |
| 09/15/2022 09/15/22 | For Sale | $279,000 | +24.0% | $161 / Sq Ft |
| 07/22/2021 07/22/21 | Sold | $225,000 | +0.4% | $130 / Sq Ft |
| 06/01/2021 06/01/21 | Pending | -- | -- | -- |
| 05/13/2021 05/13/21 | Price Changed | $224,000 | -10.0% | $130 / Sq Ft |
| 05/07/2021 05/07/21 | For Sale | $249,000 | -- | $144 / Sq Ft |
Tax History Compared to Growth
Tax History
| Year | Tax Paid | Tax Assessment Tax Assessment Total Assessment is a certain percentage of the fair market value that is determined by local assessors to be the total taxable value of land and additions on the property. | Land | Improvement |
|---|---|---|---|---|
| 2025 | $3,613 | $122,300 | $0 | $0 |
| 2024 | $3,592 | $118,400 | $0 | $0 |
| 2023 | $1,354 | $117,400 | $0 | $0 |
| 2022 | $1,193 | $103,400 | $0 | $0 |
| 2021 | $1,912 | $74,700 | $0 | $0 |
| 2020 | $2,984 | $71,800 | $0 | $0 |
| 2019 | $2,929 | $63,400 | $0 | $0 |
| 2018 | $2,859 | $60,900 | $0 | $0 |
| 2017 | $1,751 | $61,800 | $0 | $0 |
| 2016 | -- | $61,800 | $0 | $0 |
| 2015 | -- | $62,700 | $0 | $0 |
| 2014 | $6 | $62,800 | $0 | $0 |
Agents Affiliated with this Home
-
Laura Mullaney

Seller's Agent in 2022
Laura Mullaney
RE/MAX Michigan
(989) 224-2300
92 Total Sales
-
Carolyn Long

Seller's Agent in 2021
Carolyn Long
Century 21 Affiliated
(989) 277-4826
46 Total Sales
-
Wanda Bloomquist

Buyer's Agent in 2021
Wanda Bloomquist
Berkshire Hathaway HomeServices
(517) 853-6322
27 Total Sales
Map
Source: Greater Lansing Association of Realtors®
MLS Number: 255292
APN: 001-36-300-002
- 000 N Warren Rd
- 10101 Mason Rd
- 9882 W M 21
- 9881 W M 21
- 141 W Pearl St
- 1279 Leland Rd
- 2305 W Juddville Rd
- 9173 E M 21
- 207 Wight St Unit 209
- 311 N Carole Dr
- 202 E Main St
- 8311 N Friegel Rd
- 337 W Pine St
- 2020 Sunset Dr
- 1588 N Chipman Rd
- 5531 N Chipman St
- 1406 Buckley Dr
- 1460 Olmstead St
- 845 Riverlane Dr
- 795 Riverbend Dr

