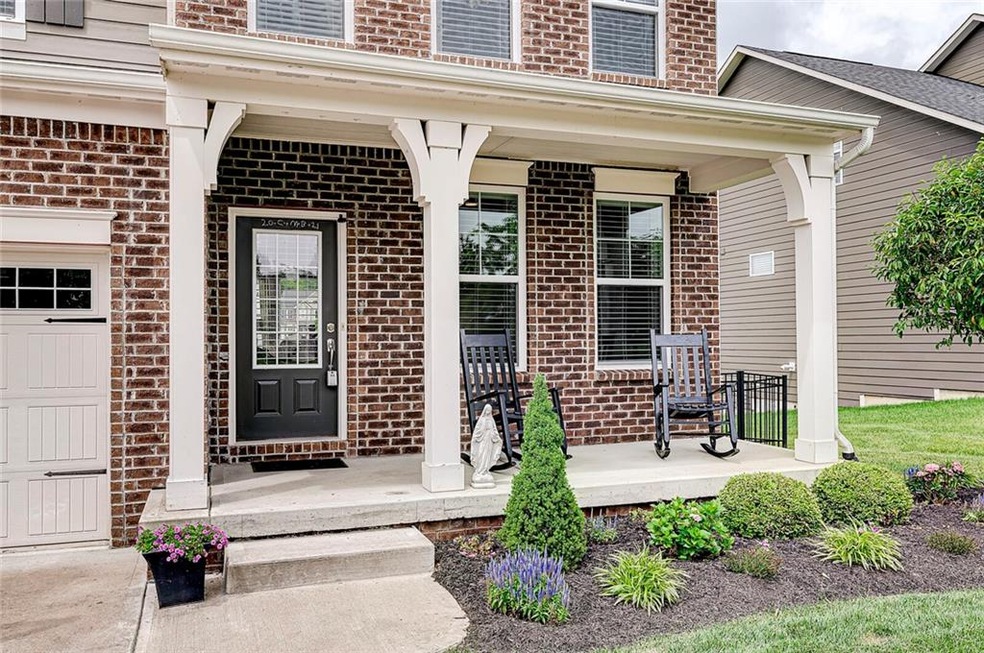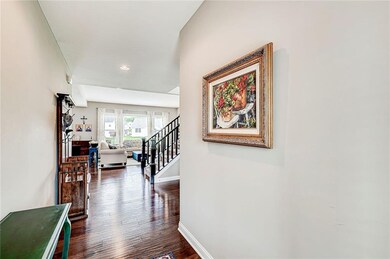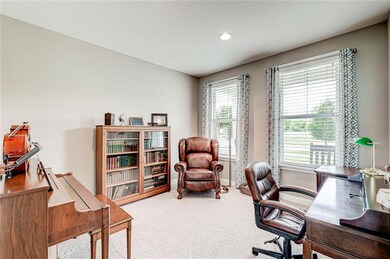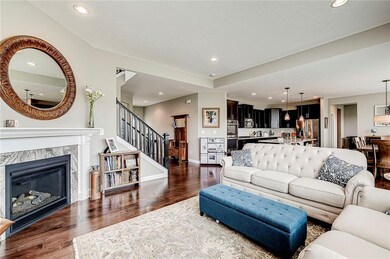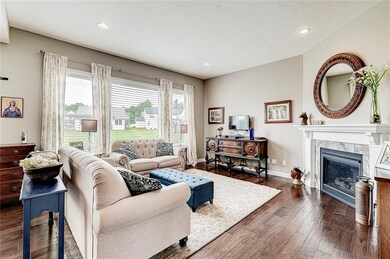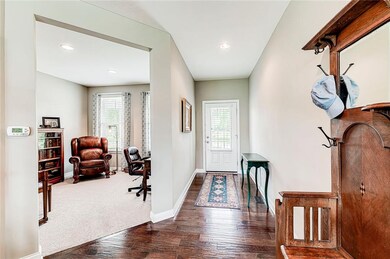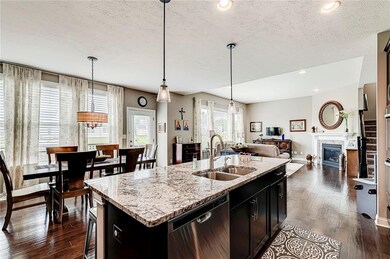
3124 Red Fox Trail Columbus, IN 47201
Highlights
- Traditional Architecture
- <<doubleOvenToken>>
- Tray Ceiling
- Southside Elementary School Rated A-
- 3 Car Attached Garage
- Woodwork
About This Home
As of August 2021This open floorplan makes every day life as well as entertaining a breeze. Entire home has been painted recently and new carpeting upstairs. Gourmet kitchen boasts granite, SS appliances, reverse osmosis drinking water & walk-in pantry. Lots of hardwood floors. Mud room conveniently located as you enter from garage before you enter the kitchen. Upstairs is 4 bedrooms, 3 full baths and a second family room that could easily be converted into a 5th bedroom. Large master suite has luxurious bath and walk-in closet. Full daylight window basement. Back yard is fenced, entire yard is irrigated.
Last Agent to Sell the Property
Vicky Gelfius
RE/MAX Real Estate Prof Listed on: 06/17/2021

Last Buyer's Agent
Kelly Sullivan
RE/MAX Real Estate Prof

Home Details
Home Type
- Single Family
Est. Annual Taxes
- $4,290
Year Built
- Built in 2016
Lot Details
- 0.29 Acre Lot
- Back Yard Fenced
- Sprinkler System
HOA Fees
- $29 Monthly HOA Fees
Parking
- 3 Car Attached Garage
- Driveway
Home Design
- Traditional Architecture
- Concrete Perimeter Foundation
- Vinyl Construction Material
Interior Spaces
- 2-Story Property
- Woodwork
- Tray Ceiling
- Vinyl Clad Windows
- Window Screens
- Family Room with Fireplace
- Fire and Smoke Detector
Kitchen
- <<doubleOvenToken>>
- Gas Cooktop
- <<microwave>>
- Disposal
Bedrooms and Bathrooms
- 4 Bedrooms
Rough-In Basement
- Walk-Out Basement
- Basement Lookout
Utilities
- Forced Air Heating and Cooling System
- Heating System Uses Gas
- Gas Water Heater
Community Details
- Association fees include home owners, maintenance
- Fox Ridge Subdivision
- Property managed by Fox Ridge HOA
Listing and Financial Details
- Assessor Parcel Number 038503220000114005
Ownership History
Purchase Details
Home Financials for this Owner
Home Financials are based on the most recent Mortgage that was taken out on this home.Purchase Details
Home Financials for this Owner
Home Financials are based on the most recent Mortgage that was taken out on this home.Purchase Details
Purchase Details
Similar Homes in Columbus, IN
Home Values in the Area
Average Home Value in this Area
Purchase History
| Date | Type | Sale Price | Title Company |
|---|---|---|---|
| Warranty Deed | $440,000 | None Available | |
| Deed | $375,000 | -- | |
| Warranty Deed | $375,000 | Fidelity National Title | |
| Warranty Deed | -- | First American Title | |
| Deed | $64,896 | Meridian Title Corporation |
Property History
| Date | Event | Price | Change | Sq Ft Price |
|---|---|---|---|---|
| 08/06/2021 08/06/21 | Sold | $450,000 | -3.2% | $100 / Sq Ft |
| 06/22/2021 06/22/21 | Pending | -- | -- | -- |
| 06/17/2021 06/17/21 | For Sale | $465,000 | +24.0% | $103 / Sq Ft |
| 03/16/2017 03/16/17 | Sold | $375,000 | -6.2% | $83 / Sq Ft |
| 01/31/2017 01/31/17 | Pending | -- | -- | -- |
| 01/23/2017 01/23/17 | For Sale | $399,900 | -- | $89 / Sq Ft |
Tax History Compared to Growth
Tax History
| Year | Tax Paid | Tax Assessment Tax Assessment Total Assessment is a certain percentage of the fair market value that is determined by local assessors to be the total taxable value of land and additions on the property. | Land | Improvement |
|---|---|---|---|---|
| 2024 | $4,904 | $430,900 | $91,100 | $339,800 |
| 2023 | $4,842 | $423,300 | $91,100 | $332,200 |
| 2022 | $4,872 | $423,200 | $91,100 | $332,100 |
| 2021 | $4,298 | $369,800 | $78,600 | $291,200 |
| 2020 | $4,290 | $369,800 | $78,600 | $291,200 |
| 2019 | $3,990 | $368,200 | $78,600 | $289,600 |
| 2018 | $5,328 | $368,200 | $78,600 | $289,600 |
| 2017 | $4,144 | $374,000 | $72,700 | $301,300 |
| 2016 | $3,825 | $345,000 | $72,700 | $272,300 |
| 2014 | $51 | $700 | $700 | $0 |
Agents Affiliated with this Home
-
V
Seller's Agent in 2021
Vicky Gelfius
RE/MAX
-
K
Buyer's Agent in 2021
Kelly Sullivan
RE/MAX
-
Brigette Nolting

Seller's Agent in 2017
Brigette Nolting
RE/MAX Real Estate Prof
(812) 212-1200
295 Total Sales
Map
Source: MIBOR Broker Listing Cooperative®
MLS Number: 21789654
APN: 03-85-03-220-000.114-005
- 3901 Terrace Woods Dr
- 2847 Macintosh
- 2881 S Catalina Dr
- 3752 W North Wood Lake Dr
- 1995 Brookfield Ct
- 2838 Violet Ct W
- 2449 Orchard Creek Dr
- 2416 Meadow Bend Dr
- 2756 Bluebell Ct E
- 2390 Lakecrest Dr
- 2502 Creekland Dr
- Lot 3 Brookfield Dr
- 1713 Deer Creek Way
- 2302 Middle View Dr
- Lot 7 Deer Creek Way
- 2545 Coneflower Ct
- 2536 Daffodil Ct E
- 2421 Creek Bank Dr
- 2533 Violet Way
- 3725 Maple Ridge Trail
