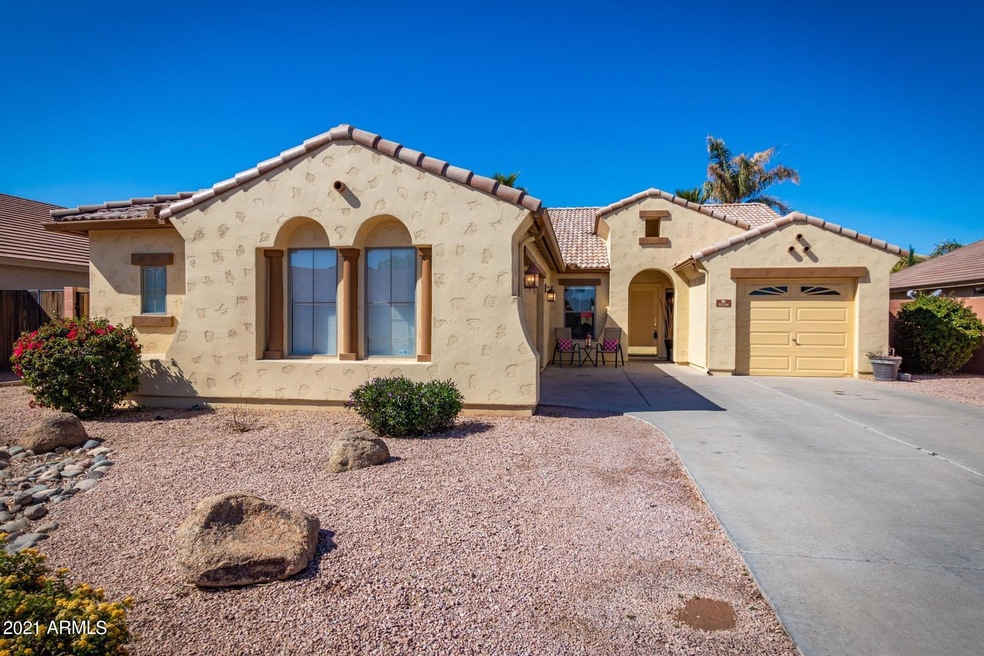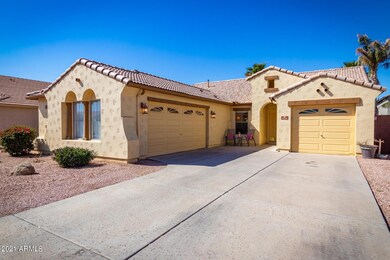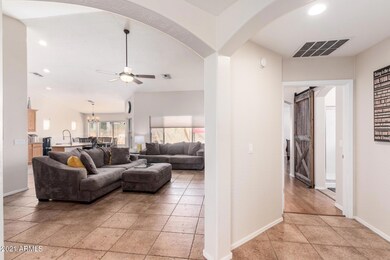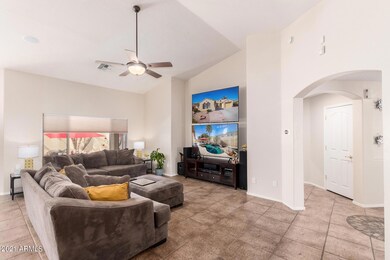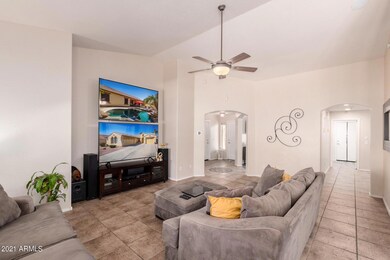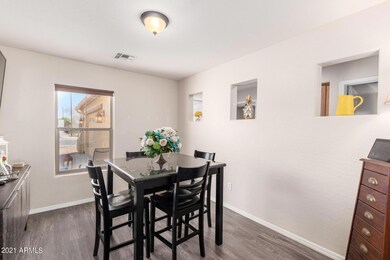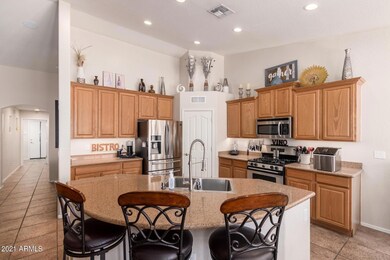
3124 S Martingale Rd Gilbert, AZ 85295
Higley NeighborhoodEstimated Value: $577,907 - $602,000
Highlights
- Heated Spa
- RV Gated
- Santa Barbara Architecture
- Chaparral Elementary School Rated A-
- Vaulted Ceiling
- Granite Countertops
About This Home
As of April 2021WOW! Absolutely gorgeous great room home loaded with upgrades in one of the most sought after zip codes in Gilbert! Bright and open kitchen with stainless steel appliances, gas cooktop, granite tops, and newer sink. 3 spacious bedrooms plus a den, beautiful backyard oasis featuring a pebble-finish pool/spa with jazz lighting, outdoor kitchen with high-end built-in BBQ, and covered patio. Other upgrades include master closet with drawers/shelving system; gutters/drainage system; sunscreens; security system; garage cabinets; epoxy garage floors; updated lighting fixtures/ceiling fans; gorgeous barn door in master bedroom entrance to master bath, recessed lights upgraded to LED, plumbed for soft water; in-ceiling speakers with volume controls; RV gate; and more!
amazing location minutes from San Tan Village shopping, restaurants, 202 freeway. This home has it all.! Hurry! This one will go fast!
Last Agent to Sell the Property
My Home Group Real Estate License #SA111947000 Listed on: 02/26/2021

Home Details
Home Type
- Single Family
Est. Annual Taxes
- $2,096
Year Built
- Built in 2003
Lot Details
- 7,545 Sq Ft Lot
- Desert faces the front and back of the property
- Block Wall Fence
HOA Fees
- $62 Monthly HOA Fees
Parking
- 3 Car Direct Access Garage
- 4 Open Parking Spaces
- Garage Door Opener
- RV Gated
Home Design
- Santa Barbara Architecture
- Wood Frame Construction
- Tile Roof
- Stucco
Interior Spaces
- 1,861 Sq Ft Home
- 1-Story Property
- Vaulted Ceiling
- Ceiling Fan
- Double Pane Windows
- Solar Screens
- Security System Owned
- Washer and Dryer Hookup
Kitchen
- Eat-In Kitchen
- Breakfast Bar
- Built-In Microwave
- Kitchen Island
- Granite Countertops
Flooring
- Carpet
- Tile
Bedrooms and Bathrooms
- 3 Bedrooms
- Primary Bathroom is a Full Bathroom
- 2 Bathrooms
- Dual Vanity Sinks in Primary Bathroom
- Bathtub With Separate Shower Stall
Accessible Home Design
- No Interior Steps
Pool
- Heated Spa
- Private Pool
Outdoor Features
- Covered patio or porch
- Built-In Barbecue
Schools
- Chaparral Elementary School - Gilbert
- Cooley Middle School
- Williams Field High School
Utilities
- Refrigerated Cooling System
- Heating System Uses Natural Gas
- Water Softener
- High Speed Internet
- Cable TV Available
Listing and Financial Details
- Tax Lot 81
- Assessor Parcel Number 304-48-704
Community Details
Overview
- Association fees include ground maintenance
- Pecos Park 2 Association, Phone Number (480) 759-4945
- Built by Ryland Homes
- Pecos Park 2 Subdivision
- FHA/VA Approved Complex
Recreation
- Bike Trail
Ownership History
Purchase Details
Home Financials for this Owner
Home Financials are based on the most recent Mortgage that was taken out on this home.Purchase Details
Home Financials for this Owner
Home Financials are based on the most recent Mortgage that was taken out on this home.Purchase Details
Home Financials for this Owner
Home Financials are based on the most recent Mortgage that was taken out on this home.Purchase Details
Home Financials for this Owner
Home Financials are based on the most recent Mortgage that was taken out on this home.Purchase Details
Similar Homes in Gilbert, AZ
Home Values in the Area
Average Home Value in this Area
Purchase History
| Date | Buyer | Sale Price | Title Company |
|---|---|---|---|
| Nickols Kristy | $485,000 | First American Title Ins Co | |
| Wenck Tony | $320,000 | Lawyers Title Of Arizona Inc | |
| Lajza John J | $328,000 | Security Title Agency Inc | |
| Runyan Dennis J | $192,986 | -- | |
| Ryland Homes Of Arizona Inc | $192,986 | -- | |
| Sims Dustin R | $192,986 | -- | |
| The Ryland Group Inc | $275,190 | First American Title |
Mortgage History
| Date | Status | Borrower | Loan Amount |
|---|---|---|---|
| Open | Nickols Kristy | $445,750 | |
| Previous Owner | Wenck Tony | $252,500 | |
| Previous Owner | Wenck Tony | $256,000 | |
| Previous Owner | Lajza John J | $292,300 | |
| Previous Owner | Lajza John J | $310,400 | |
| Previous Owner | Lajza John J | $262,400 | |
| Previous Owner | Runyan Dennis J | $50,000 | |
| Previous Owner | Sims Dustin R | $187,150 | |
| Previous Owner | Runyan Dennis J | $181,600 | |
| Closed | Lajza John J | $65,600 |
Property History
| Date | Event | Price | Change | Sq Ft Price |
|---|---|---|---|---|
| 04/06/2021 04/06/21 | Sold | $485,000 | +10.2% | $261 / Sq Ft |
| 03/01/2021 03/01/21 | Pending | -- | -- | -- |
| 02/26/2021 02/26/21 | For Sale | $440,000 | +37.5% | $236 / Sq Ft |
| 11/28/2017 11/28/17 | Sold | $320,000 | -5.8% | $172 / Sq Ft |
| 10/25/2017 10/25/17 | Price Changed | $339,700 | 0.0% | $183 / Sq Ft |
| 10/18/2017 10/18/17 | Price Changed | $339,800 | 0.0% | $183 / Sq Ft |
| 10/06/2017 10/06/17 | For Sale | $339,900 | -- | $183 / Sq Ft |
Tax History Compared to Growth
Tax History
| Year | Tax Paid | Tax Assessment Tax Assessment Total Assessment is a certain percentage of the fair market value that is determined by local assessors to be the total taxable value of land and additions on the property. | Land | Improvement |
|---|---|---|---|---|
| 2025 | $1,959 | $26,076 | -- | -- |
| 2024 | $2,114 | $24,834 | -- | -- |
| 2023 | $2,114 | $41,660 | $8,330 | $33,330 |
| 2022 | $2,018 | $31,000 | $6,200 | $24,800 |
| 2021 | $2,065 | $28,860 | $5,770 | $23,090 |
| 2020 | $2,096 | $27,080 | $5,410 | $21,670 |
| 2019 | $2,025 | $24,750 | $4,950 | $19,800 |
| 2018 | $1,965 | $23,250 | $4,650 | $18,600 |
| 2017 | $2,232 | $21,580 | $4,310 | $17,270 |
| 2016 | $2,219 | $20,860 | $4,170 | $16,690 |
| 2015 | $1,984 | $20,110 | $4,020 | $16,090 |
Agents Affiliated with this Home
-
Lenore Primrose

Seller's Agent in 2021
Lenore Primrose
My Home Group
(602) 799-1364
4 in this area
43 Total Sales
-
Courtney Yaw

Buyer's Agent in 2021
Courtney Yaw
Realty Executives
(602) 614-7410
1 in this area
82 Total Sales
-
Greg Askins

Seller's Agent in 2017
Greg Askins
Realty Executives
(602) 573-2600
71 Total Sales
-
Adrianne Burnell

Buyer's Agent in 2017
Adrianne Burnell
Clayton Realty
(480) 239-8775
2 in this area
47 Total Sales
Map
Source: Arizona Regional Multiple Listing Service (ARMLS)
MLS Number: 6199637
APN: 304-48-704
- 3397 E Derringer Way
- 3276 E Geronimo Ct
- 3524 E Derringer Way
- 3580 E Kesler Ln
- 3285 E Phelps St
- 3473 E Wyatt Way
- 3604 E Derringer Way
- 3668 E Derringer Way
- 3360 E Joseph Way
- 3724 E Derringer Way
- 3284 E Sandy Way
- 3772 E Pecos Rd
- 3239 S Tatum Ln
- 2873 S Arroyo Ln
- 3038 E Longhorn Dr
- 3519 E Bridgeport Pkwy
- 3756 E Waite Ln
- 3836 E Geronimo St
- 3742 E Sandy Way
- 3555 S Moccasin Trail
- 3124 S Martingale Rd
- 3114 S Martingale Rd
- 3134 S Martingale Rd
- 3123 S Sunnyvale Ave
- 3113 S Sunnyvale Ave
- 3104 S Martingale Rd
- 3144 S Martingale Rd
- 3133 S Sunnyvale Ave
- 3431 E Geronimo Ct
- 3101 S Sunnyvale Ave
- 3145 S Sunnyvale Ave
- 3432 E Geronimo Ct
- 3094 S Martingale Rd
- 3154 S Martingale Rd
- 3091 S Sunnyvale Ave
- 3441 E Geronimo Ct
- 3157 S Sunnyvale Ave
- 3430 E Kesler Ln
- 3442 E Geronimo Ct
- 3084 S Martingale Rd
