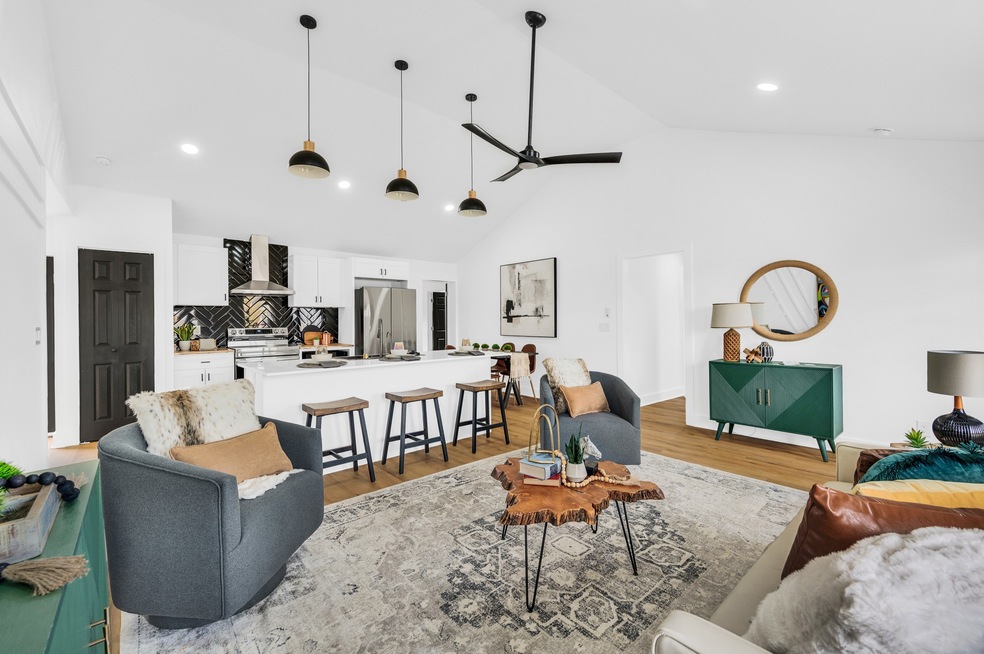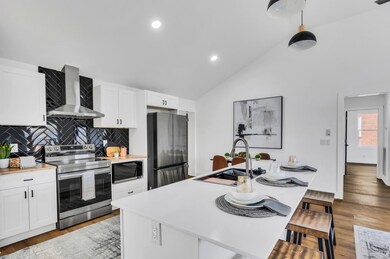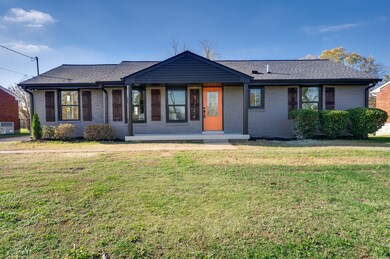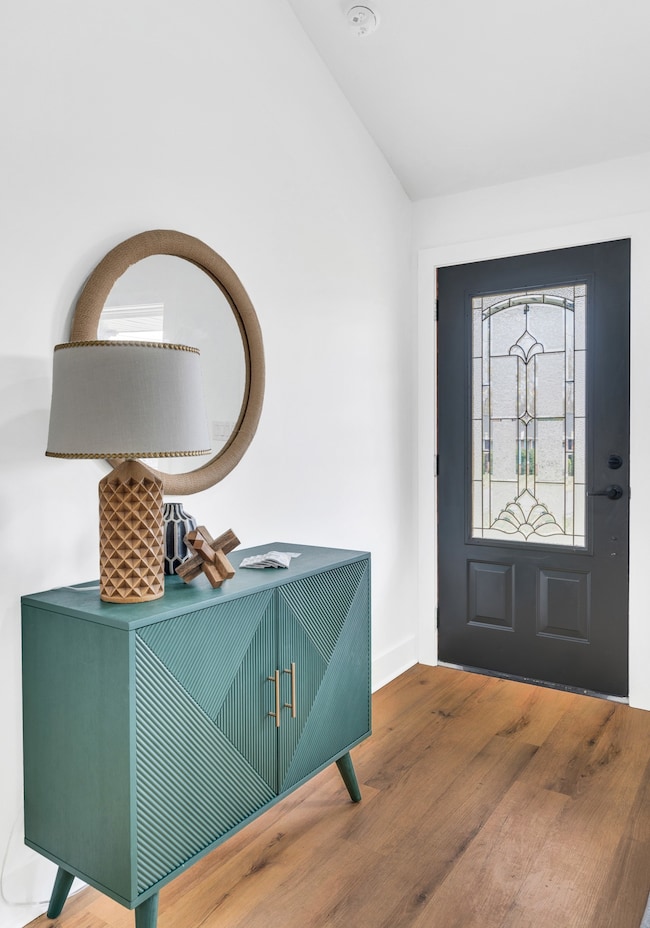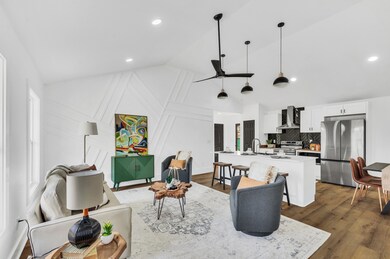
3124 Stafford Dr Nashville, TN 37214
Stanford Estates NeighborhoodHighlights
- No HOA
- Walk-In Closet
- Patio
- Porch
- Cooling Available
- Interior Storage Closet
About This Home
As of May 2025LOCATION, LOCATION, LOCATION!!! Beautifully Renovated Mid Century Modern on a Large Level, Lot w/ a Fully Fenced Back Yard, An Outdoor Storage Building PLUS a 2 Car Garage! Live Allergy Free with NO CARPET! You'll Love Entertaining in This Thoughtfully Designed 4 Bed, 3 Full Bath Home, W/ Vaulted Ceilings, Designer Features & Finishes, Luxury Vinyl & Tile Flooring Throughout. The Chef Inspired Kitchen Features All New Appliances, Including a French Door Refrigerator, an Oversized 4 Person Eat-On Bar w/ Quartz Countertop & A Custom Sink, Gorgeous Tile Backsplash, Butcher Block Countertops, Smoothtop Stove w/ Commercial Style Vent Hood, Plus A Dining Area & A W/I Pantry W/ Wood Shelving. All The Bedrooms Are Spacious, Have Wood Shelving In The Closets, & Beautifully Appointed Bathrooms. The Spa-Like, Expansive, Primary Bath Has A Walk-Out Shower, Double Vanities & 2 Skylights That Fill The Room With A Flood of Natural Light. There's Also A Large, Separate, Laundry Room Located Just Off The Kitchen. Outside There Are 2 Covered (Front & Back) Porches for Outdoor Relaxation & Entertaining. The Fully Fenced, Level Backyard Offers Endless Possibilities! Shopping, Dining, & The Highly Sought After DCA School, Are Less Than 3 Minutes Away. This Special Gem Won't Remain On The Market Long!
Last Agent to Sell the Property
Benchmark Realty, LLC Brokerage Phone: 6155006596 License # 290554 Listed on: 03/16/2025

Home Details
Home Type
- Single Family
Est. Annual Taxes
- $2,141
Year Built
- Built in 1960
Lot Details
- 0.35 Acre Lot
- Lot Dimensions are 84 x 211
- Back Yard Fenced
- Level Lot
Parking
- 2 Car Garage
Home Design
- Brick Exterior Construction
- Shingle Roof
Interior Spaces
- 1,750 Sq Ft Home
- Property has 1 Level
- Ceiling Fan
- Combination Dining and Living Room
- Interior Storage Closet
- Crawl Space
Kitchen
- <<microwave>>
- Dishwasher
- ENERGY STAR Qualified Appliances
- Disposal
Flooring
- Laminate
- Tile
Bedrooms and Bathrooms
- 4 Main Level Bedrooms
- Walk-In Closet
- 3 Full Bathrooms
Outdoor Features
- Patio
- Porch
Schools
- Hermitage Elementary School
- Donelson Middle School
- Mcgavock Comp High School
Utilities
- Cooling Available
- Central Heating
- High Speed Internet
Community Details
- No Home Owners Association
- Stanford Country Club Estates Subdivision
Listing and Financial Details
- Assessor Parcel Number 08507006400
Ownership History
Purchase Details
Home Financials for this Owner
Home Financials are based on the most recent Mortgage that was taken out on this home.Purchase Details
Home Financials for this Owner
Home Financials are based on the most recent Mortgage that was taken out on this home.Purchase Details
Home Financials for this Owner
Home Financials are based on the most recent Mortgage that was taken out on this home.Similar Homes in the area
Home Values in the Area
Average Home Value in this Area
Purchase History
| Date | Type | Sale Price | Title Company |
|---|---|---|---|
| Warranty Deed | $557,750 | Horizon Land Title | |
| Warranty Deed | $139,900 | Title Escrow Wilson Cnty Inc | |
| Warranty Deed | $106,000 | -- |
Mortgage History
| Date | Status | Loan Amount | Loan Type |
|---|---|---|---|
| Open | $446,200 | New Conventional | |
| Previous Owner | $120,443 | No Value Available | |
| Previous Owner | $148,590 | No Value Available | |
| Previous Owner | $142,698 | VA | |
| Previous Owner | $84,800 | No Value Available |
Property History
| Date | Event | Price | Change | Sq Ft Price |
|---|---|---|---|---|
| 05/08/2025 05/08/25 | Sold | $557,750 | 0.0% | $319 / Sq Ft |
| 04/08/2025 04/08/25 | Pending | -- | -- | -- |
| 03/16/2025 03/16/25 | For Sale | $557,750 | +59.4% | $319 / Sq Ft |
| 10/07/2024 10/07/24 | Sold | $350,000 | -12.3% | $206 / Sq Ft |
| 09/17/2024 09/17/24 | Pending | -- | -- | -- |
| 09/12/2024 09/12/24 | Price Changed | $399,000 | -11.2% | $235 / Sq Ft |
| 08/20/2024 08/20/24 | For Sale | $449,500 | -- | $264 / Sq Ft |
Tax History Compared to Growth
Tax History
| Year | Tax Paid | Tax Assessment Tax Assessment Total Assessment is a certain percentage of the fair market value that is determined by local assessors to be the total taxable value of land and additions on the property. | Land | Improvement |
|---|---|---|---|---|
| 2024 | $2,141 | $65,800 | $22,500 | $43,300 |
| 2023 | $2,141 | $65,800 | $22,500 | $43,300 |
| 2022 | $2,141 | $65,800 | $22,500 | $43,300 |
| 2021 | $2,164 | $65,800 | $22,500 | $43,300 |
| 2020 | $2,016 | $47,750 | $9,000 | $38,750 |
| 2019 | $1,507 | $47,750 | $9,000 | $38,750 |
| 2018 | $1,507 | $47,750 | $9,000 | $38,750 |
| 2017 | $1,507 | $47,750 | $9,000 | $38,750 |
| 2016 | $1,526 | $33,800 | $7,500 | $26,300 |
| 2015 | $1,526 | $33,800 | $7,500 | $26,300 |
| 2014 | $1,526 | $33,800 | $7,500 | $26,300 |
Agents Affiliated with this Home
-
Carol Thayer

Seller's Agent in 2025
Carol Thayer
Benchmark Realty, LLC
(615) 500-6596
1 in this area
248 Total Sales
-
Brianna Morant

Buyer's Agent in 2025
Brianna Morant
Benchmark Realty, LLC
(615) 484-9994
3 in this area
545 Total Sales
-
Amy Dorris Reagan
A
Seller's Agent in 2024
Amy Dorris Reagan
Bill Dorris & Associates
(615) 417-0346
1 in this area
8 Total Sales
-
Klint Ruud
K
Buyer's Agent in 2024
Klint Ruud
The Sapphire Group Real Estate
(619) 971-1888
1 in this area
20 Total Sales
Map
Source: Realtracs
MLS Number: 2804738
APN: 085-07-0-064
- 3132 Stafford Dr
- 3113 Stafford Dr
- 3147 Stafford Dr
- 3049 Edgemont Dr
- 3046 Jenry Dr
- 5170 Mountainbrook Cir
- 5004 Riverbank Dr
- 204 Eldon Ct
- 304 Jackson Way Ct
- 5344 Highland Place Way
- 4969 Riverbank Dr
- 3289 River Walk Dr
- 4937 Riverbank Dr
- 5113 Mountainbrook Cir
- 4213 Stone Hall Blvd
- 4284 Stone Hall Blvd
- 218 Disspayne Dr
- 4120 Stone Hall Blvd
- 609 Rivercrest Way
- 6015 Parkhaven Blvd
