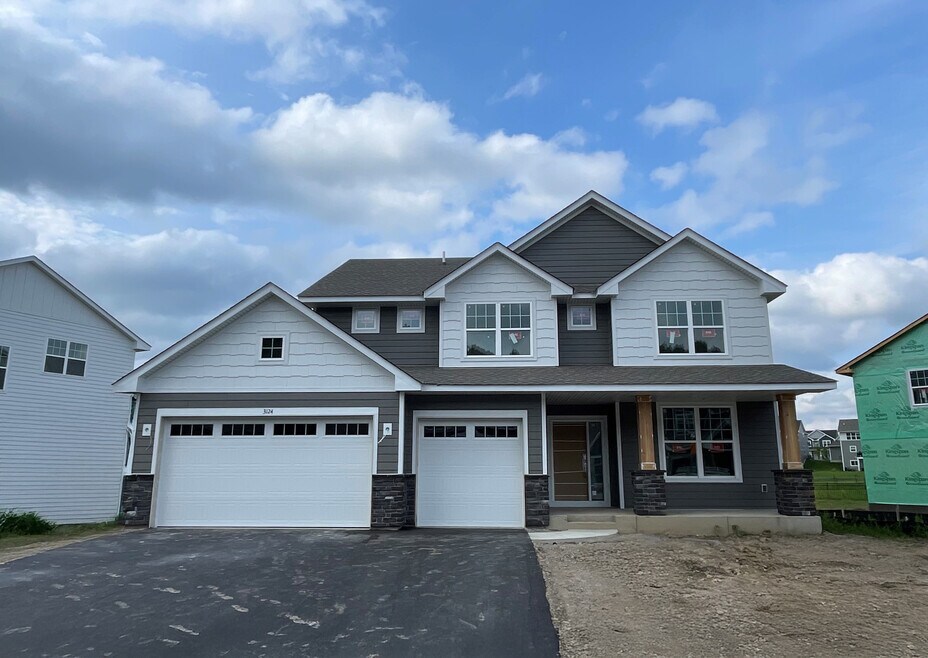3124 Sugar Maple Dr Chaska, MN 55318
Reserve at Autumn Woods - Landmark CollectionEstimated payment $4,274/month
Highlights
- New Construction
- Walk-In Pantry
- Fireplace
- Jonathan Elementary School Rated A-
About This Home
This elegant Lewis floorplan offers spacious two-story living with 4 bedrooms, 3 baths, and a versatile upper-level loft. Each bedroom includes a walk-in closet, while the main-floor study with French doors provides flexible space and extra storage. The gourmet kitchen is a chef’s dream, featuring white cabinetry, a large island, quartz countertops, a designer backsplash, a French door refrigerator, a 5-burner gas cooktop with stainless steel hood, and a spacious walk-in pantry. The great room invites warmth and natural light with a gas fireplace and a wall of windows. Upstairs, the luxurious primary suite boasts a tiled walk-in shower with dual shower heads and an expansive walk-in closet. Additional highlights include a first-floor flex space for endless possibilities, full-yard sod, professional landscaping, irrigation, and durable LP SmartSide siding on all four sides. Enjoy exceptional living in this stunning community designed for comfort and style.
Home Details
Home Type
- Single Family
HOA Fees
- $29 Monthly HOA Fees
Parking
- 3 Car Garage
Taxes
- No Special Tax
- 1.20% Estimated Total Tax Rate
Home Design
- New Construction
Interior Spaces
- 2-Story Property
- Fireplace
- Walk-In Pantry
Bedrooms and Bathrooms
- 4 Bedrooms
- 2 Full Bathrooms
Matterport 3D Tour
Map
About the Builder
- Reserve at Autumn Woods - Landmark Collection
- 9155 Mills Dr
- 1500 Avienda Pkwy
- 3225 Mcknight Rd
- TBD County Road 101
- XX1 Flying Cloud Dr
- 4848 Engler Blvd
- XXX Bavaria Rd
- 0000 Eastwood Ct
- 260 Eastwood Ct
- 285 Flying Cloud Dr
- 504 N Maple St
- 5523 Game Farm Lookout
- Lot 3 Block 1 Crestwood Terrace
- Lot 5 Block 1 Crestwood Terrace
- 213 N Walnut St
- 217 N Walnut St
- 215 N Walnut St
- Oak Creek
- 720 Bluff Ave E

