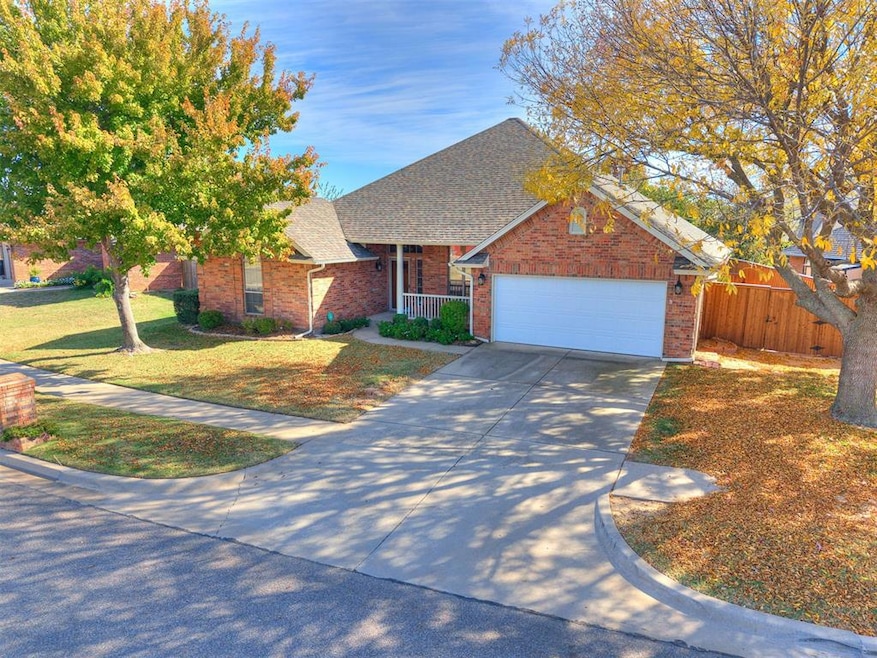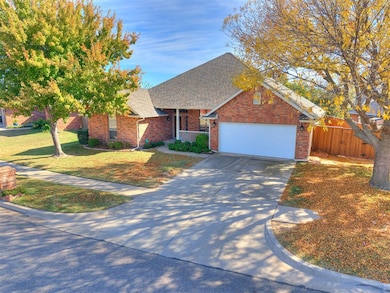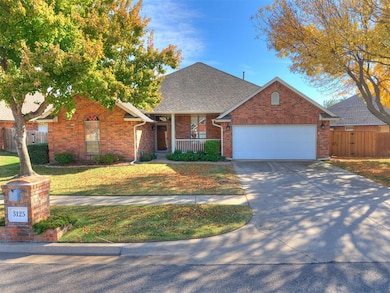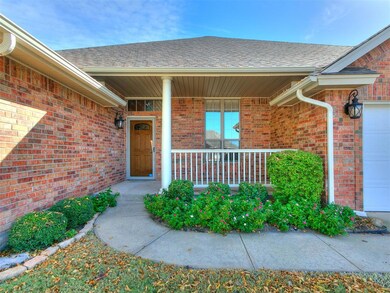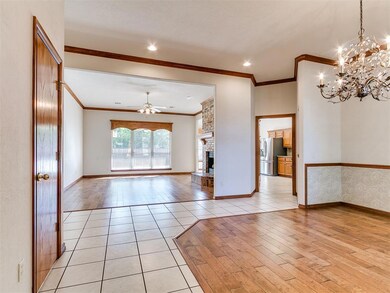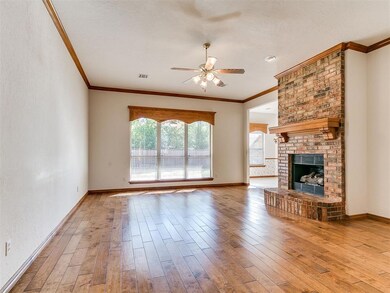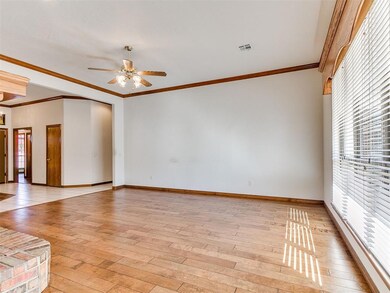3125 Pine Hill Rd Norman, OK 73072
Northwest Norman NeighborhoodEstimated payment $2,134/month
Highlights
- Outdoor Pool
- Traditional Architecture
- Home Office
- Roosevelt Elementary School Rated A
- Wood Flooring
- Covered Patio or Porch
About This Home
Beautiful home in desirable Cascade Estates! This thoughtfully designed residence offers versatile living spaces and special features throughout. The flexible floor plan includes 3 bedrooms plus an additional room with 1/2 bathroom off the kitchen providing options for a study, second living or optional 4th bedroom. Gorgeous wood floors, high ceilings, and abundant natural light create a warm and inviting atmosphere. You'll also appreciate the oversized 2 car garage with a tandem bay, providing room for a full size walk-in storm shelter plus extra storage area! The kitchen offers double ovens, great storage and granite counters. The primary bedroom has patio access and the primary bathroom features a walk-in/sit-down tub plus a separate shower and double vanities. There are two additional bedrooms that share the hall bathroom. The third additional room off the kitchen has a 1/2 bathroom and would make a great study, second living or bedroom if needed. Additional highlights include crown molding, rain guttering, vinyl eaves, freshly stained & capped wood fence and mature landscape. Neighborhood amenities include a community pool, clubhouse, playground, basketball court, and walking trails. This home combines comfort, functionality, and quality, don't miss the opportunity to make it yours!
Home Details
Home Type
- Single Family
Est. Annual Taxes
- $3,122
Year Built
- Built in 2000
Lot Details
- 7,405 Sq Ft Lot
- Wood Fence
- Interior Lot
HOA Fees
- $29 Monthly HOA Fees
Parking
- 2 Car Attached Garage
- Driveway
- Additional Parking
Home Design
- Traditional Architecture
- Slab Foundation
- Brick Frame
- Composition Roof
Interior Spaces
- 2,062 Sq Ft Home
- 1-Story Property
- Crown Molding
- Ceiling Fan
- Gas Log Fireplace
- Home Office
- Utility Room with Study Area
- Laundry Room
- Inside Utility
Kitchen
- Built-In Double Oven
- Electric Oven
- Built-In Range
- Wood Stained Kitchen Cabinets
Flooring
- Wood
- Carpet
- Tile
Bedrooms and Bathrooms
- 4 Bedrooms
- Possible Extra Bedroom
Accessible Home Design
- Handicap Accessible
Outdoor Features
- Outdoor Pool
- Covered Patio or Porch
- Rain Gutters
Schools
- Roosevelt Elementary School
- Whittier Middle School
- Norman North High School
Utilities
- Central Heating and Cooling System
- High Speed Internet
Community Details
- Association fees include maintenance common areas, pool
- Mandatory home owners association
Listing and Financial Details
- Legal Lot and Block 9 / 2
Map
Home Values in the Area
Average Home Value in this Area
Tax History
| Year | Tax Paid | Tax Assessment Tax Assessment Total Assessment is a certain percentage of the fair market value that is determined by local assessors to be the total taxable value of land and additions on the property. | Land | Improvement |
|---|---|---|---|---|
| 2024 | $3,122 | $27,072 | $4,442 | $22,630 |
| 2023 | $3,036 | $26,283 | $4,750 | $21,533 |
| 2022 | $2,814 | $25,431 | $4,328 | $21,103 |
| 2021 | $2,877 | $24,690 | $4,546 | $20,144 |
| 2020 | $2,729 | $23,971 | $4,620 | $19,351 |
| 2019 | $2,775 | $23,971 | $4,620 | $19,351 |
| 2018 | $2,692 | $23,972 | $4,620 | $19,352 |
| 2017 | $2,722 | $23,972 | $0 | $0 |
| 2016 | $2,767 | $23,972 | $4,620 | $19,352 |
| 2015 | $2,683 | $23,972 | $4,620 | $19,352 |
| 2014 | $2,684 | $23,757 | $4,620 | $19,137 |
Property History
| Date | Event | Price | List to Sale | Price per Sq Ft |
|---|---|---|---|---|
| 11/10/2025 11/10/25 | For Sale | $350,000 | -- | $170 / Sq Ft |
Source: MLSOK
MLS Number: 1200840
APN: R0096868
- 3017 Pine Hill Rd
- 3009 Cordova Ct
- 4405 Las Colinas Ln
- 2900 Glasgow Dr
- 4005 Kent St
- 3100 Carnoustie Dr
- 2812 Astor Dr
- 2709 Crittenden Dr
- 4406 Crittenden Link Ct
- 4502 Crittenden Link Ct
- 2808 Astor Dr
- 3608 Gullane Dr
- 3529 Glisten St
- 2520 Highbury Dr
- 2614 Highbury Dr
- 2512 Highbury Dr
- 4005 Crittenden Link Rd
- 2711 Crittenden Link Rd
- 2802 Crittenden Link Rd
- 4205 Crittenden Link Rd
- 4510 Enclave Cir
- 4506 Enclave Cir
- 4514 Enclave Cir
- 4526 Enclave Cir
- 4604 Enclave Dr
- 3305 Enclave Place
- 3219 Enclave Place
- 3423 Enclave Place
- 3325 Enclave Place
- 4700 Enclave Ln
- 3700 W Tecumseh Rd
- 4709 Enclave Place
- 4101 Drawbridge Ln
- 3328 Enclave Ln
- 4729 Enclave Place
- 3416 Enclave Ln
- 2100 36th Ave NW
- 3100 Rock Creek Trail
- 3717 Barwick Dr
- 2751 24th Ave NW
