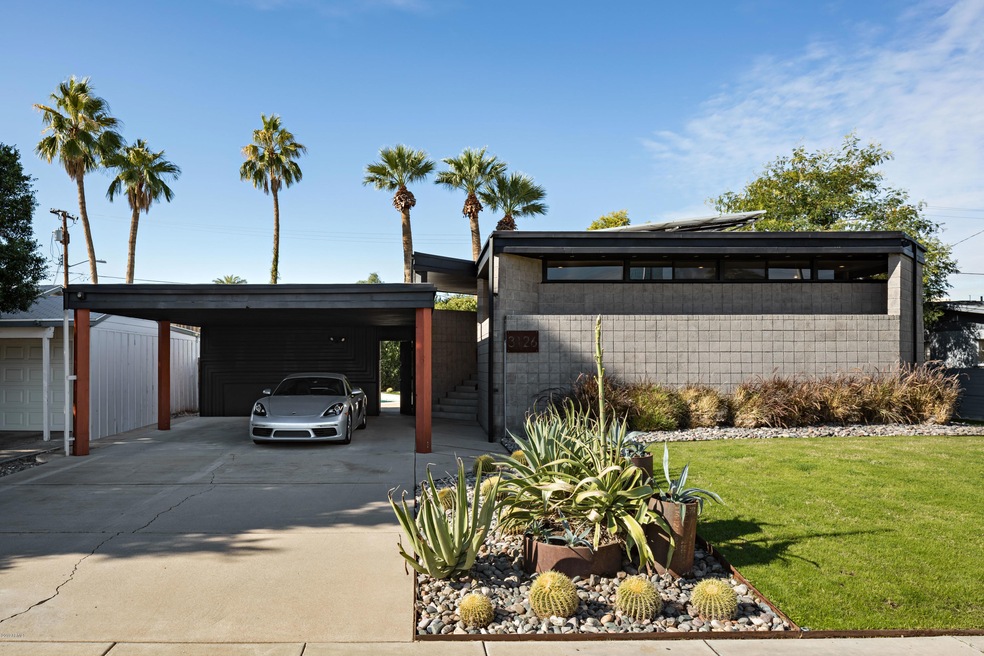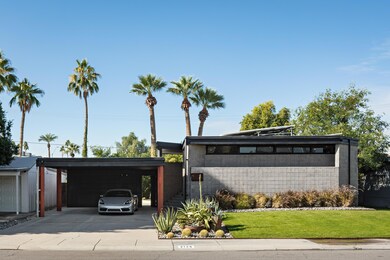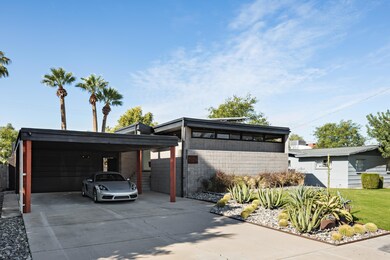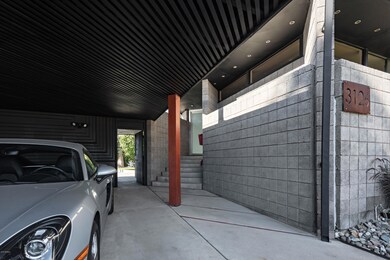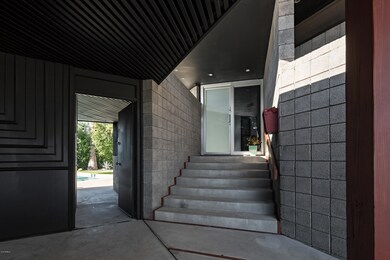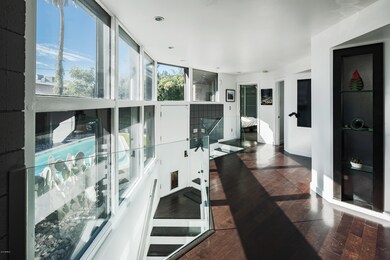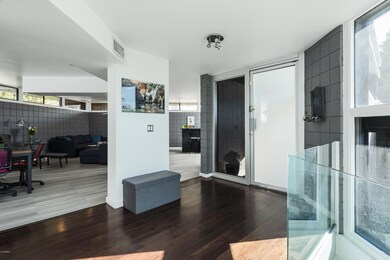
3126 N 6th Ave Unit 1 Phoenix, AZ 85013
Midtown Phoenix NeighborhoodHighlights
- Private Pool
- RV Access or Parking
- Two Primary Bathrooms
- Phoenix Coding Academy Rated A
- Solar Power System
- Property is near public transit
About This Home
As of September 2020This one of a kind home is in the North Park Central neighborhood. Built by Romauldo DeBlas in 1976 it is one of the most unique homes in the Phoenix area! Basement homes are rare in Phoenix, and there are none like this one! With exposed CMU blocks, huge walls of glass, clerestory windows, dream backyard, beautiful pool, and stunning architecture this home blended its mid century influence and future vision for where Modern building in Phoenix is heading. This home has recently had major updates and even had solar added that will transfer with the house. The homeowner's care is evident in every detail and this home will forever be a landmark in North Park Central neighborhood for Architectural gems in Phoenix.
Last Agent to Sell the Property
Retro Real Estate License #BR579784000 Listed on: 12/01/2019
Home Details
Home Type
- Single Family
Est. Annual Taxes
- $3,035
Year Built
- Built in 1976
Lot Details
- 7,131 Sq Ft Lot
- Block Wall Fence
- Misting System
- Front and Back Yard Sprinklers
- Sprinklers on Timer
- Grass Covered Lot
Home Design
- Foam Roof
- Block Exterior
Interior Spaces
- 2,458 Sq Ft Home
- 2-Story Property
- Furnished
- Ceiling Fan
- Skylights
- 1 Fireplace
- Double Pane Windows
- Roller Shields
- Wood Frame Window
- Solar Screens
- Finished Basement
- Basement Fills Entire Space Under The House
Kitchen
- Eat-In Kitchen
- Gas Cooktop
- <<builtInMicrowave>>
- Granite Countertops
Flooring
- Wood
- Carpet
- Laminate
- Tile
Bedrooms and Bathrooms
- 3 Bedrooms
- Primary Bedroom on Main
- Remodeled Bathroom
- Two Primary Bathrooms
- Primary Bathroom is a Full Bathroom
- 3 Bathrooms
- Dual Vanity Sinks in Primary Bathroom
- <<bathWSpaHydroMassageTubToken>>
- Bathtub With Separate Shower Stall
Parking
- 2 Carport Spaces
- RV Access or Parking
Eco-Friendly Details
- Solar Power System
Outdoor Features
- Private Pool
- Balcony
- Covered patio or porch
- Outdoor Fireplace
- Outdoor Storage
Location
- Property is near public transit
- Property is near a bus stop
Schools
- Encanto Elementary School
- Osborn Middle School
- Central High School
Utilities
- Evaporated cooling system
- Refrigerated and Evaporative Cooling System
- Zoned Heating and Cooling System
- Heating System Uses Natural Gas
- High Speed Internet
- Cable TV Available
Community Details
- No Home Owners Association
- Association fees include no fees
- Park Central Unit 1 Subdivision
Listing and Financial Details
- Legal Lot and Block 2 / 1
- Assessor Parcel Number 118-38-002
Ownership History
Purchase Details
Purchase Details
Home Financials for this Owner
Home Financials are based on the most recent Mortgage that was taken out on this home.Purchase Details
Home Financials for this Owner
Home Financials are based on the most recent Mortgage that was taken out on this home.Purchase Details
Home Financials for this Owner
Home Financials are based on the most recent Mortgage that was taken out on this home.Purchase Details
Home Financials for this Owner
Home Financials are based on the most recent Mortgage that was taken out on this home.Purchase Details
Home Financials for this Owner
Home Financials are based on the most recent Mortgage that was taken out on this home.Purchase Details
Home Financials for this Owner
Home Financials are based on the most recent Mortgage that was taken out on this home.Purchase Details
Purchase Details
Home Financials for this Owner
Home Financials are based on the most recent Mortgage that was taken out on this home.Purchase Details
Home Financials for this Owner
Home Financials are based on the most recent Mortgage that was taken out on this home.Purchase Details
Home Financials for this Owner
Home Financials are based on the most recent Mortgage that was taken out on this home.Similar Homes in Phoenix, AZ
Home Values in the Area
Average Home Value in this Area
Purchase History
| Date | Type | Sale Price | Title Company |
|---|---|---|---|
| Warranty Deed | -- | -- | |
| Warranty Deed | $620,000 | Driggs Title Agency Inc | |
| Warranty Deed | -- | Fidelity Natl Ttl Agcy Inc | |
| Interfamily Deed Transfer | -- | None Available | |
| Interfamily Deed Transfer | -- | Accommodation | |
| Warranty Deed | $410,000 | Empire West Title Agency | |
| Special Warranty Deed | $163,500 | Lawyers Title Of Arizona Inc | |
| Trustee Deed | $446,489 | Accommodation | |
| Warranty Deed | $450,000 | Magnus Title Agency | |
| Warranty Deed | $229,000 | Arizona Title Agency Inc | |
| Warranty Deed | $152,000 | Old Republic Title Agency |
Mortgage History
| Date | Status | Loan Amount | Loan Type |
|---|---|---|---|
| Previous Owner | $512,000 | New Conventional | |
| Previous Owner | $510,000 | New Conventional | |
| Previous Owner | $500,000 | New Conventional | |
| Previous Owner | $500,000 | New Conventional | |
| Previous Owner | $30,682 | Seller Take Back | |
| Previous Owner | $380,000 | New Conventional | |
| Previous Owner | $389,500 | New Conventional | |
| Previous Owner | $130,800 | New Conventional | |
| Previous Owner | $383,500 | Unknown | |
| Previous Owner | $375,000 | Purchase Money Mortgage | |
| Previous Owner | $263,000 | Stand Alone First | |
| Previous Owner | $183,200 | New Conventional | |
| Previous Owner | $144,400 | New Conventional | |
| Closed | $45,800 | No Value Available |
Property History
| Date | Event | Price | Change | Sq Ft Price |
|---|---|---|---|---|
| 06/23/2025 06/23/25 | Price Changed | $975,000 | -2.4% | $397 / Sq Ft |
| 05/01/2025 05/01/25 | Price Changed | $998,999 | 0.0% | $406 / Sq Ft |
| 03/18/2025 03/18/25 | For Sale | $999,000 | +61.1% | $406 / Sq Ft |
| 09/29/2020 09/29/20 | Sold | $620,000 | -3.0% | $252 / Sq Ft |
| 08/19/2020 08/19/20 | Pending | -- | -- | -- |
| 06/30/2020 06/30/20 | Price Changed | $639,000 | -1.7% | $260 / Sq Ft |
| 03/26/2020 03/26/20 | Price Changed | $650,000 | -4.4% | $264 / Sq Ft |
| 12/01/2019 12/01/19 | For Sale | $680,000 | +65.9% | $277 / Sq Ft |
| 11/05/2013 11/05/13 | Sold | $410,000 | -8.9% | $166 / Sq Ft |
| 08/29/2013 08/29/13 | Pending | -- | -- | -- |
| 08/15/2013 08/15/13 | For Sale | $449,900 | -- | $182 / Sq Ft |
Tax History Compared to Growth
Tax History
| Year | Tax Paid | Tax Assessment Tax Assessment Total Assessment is a certain percentage of the fair market value that is determined by local assessors to be the total taxable value of land and additions on the property. | Land | Improvement |
|---|---|---|---|---|
| 2025 | $3,772 | $30,059 | -- | -- |
| 2024 | $3,193 | $28,628 | -- | -- |
| 2023 | $3,193 | $51,950 | $10,390 | $41,560 |
| 2022 | $3,179 | $39,120 | $7,820 | $31,300 |
| 2021 | $3,272 | $35,780 | $7,150 | $28,630 |
| 2020 | $3,184 | $30,670 | $6,130 | $24,540 |
| 2019 | $3,035 | $31,010 | $6,200 | $24,810 |
| 2018 | $2,926 | $32,700 | $6,540 | $26,160 |
| 2017 | $2,662 | $26,770 | $5,350 | $21,420 |
| 2016 | $2,237 | $24,880 | $4,970 | $19,910 |
| 2015 | $2,084 | $24,560 | $4,910 | $19,650 |
Agents Affiliated with this Home
-
Zack Lindsay
Z
Seller's Agent in 2025
Zack Lindsay
HomeSmart
(602) 653-8852
1 in this area
22 Total Sales
-
John O'Hagan

Seller's Agent in 2020
John O'Hagan
Retro Real Estate
(602) 488-3655
2 in this area
100 Total Sales
-
Rachell Pintor

Seller Co-Listing Agent in 2020
Rachell Pintor
Retro Real Estate
(602) 574-3438
2 in this area
88 Total Sales
-
Jason Penrose

Seller's Agent in 2013
Jason Penrose
eXp Realty
(602) 738-9943
1 in this area
725 Total Sales
-
Irma Rascon

Buyer's Agent in 2013
Irma Rascon
HomeSmart
(480) 244-7419
90 Total Sales
Map
Source: Arizona Regional Multiple Listing Service (ARMLS)
MLS Number: 6013170
APN: 118-38-002
- 457 W Mulberry Dr
- 3018 N 7th Ave
- 818 W Earll Dr
- 3351 N 6th Ave
- 3137 N 4th Ave
- 2931 N 8th Ave
- 3600 N 5th Ave Unit 302
- 535 W Thomas Rd Unit 208
- 535 W Thomas Rd Unit 407
- 535 W Thomas Rd Unit 513
- 535 W Thomas Rd Unit 211
- 2807 N 8th Ave
- 846 W Mitchell Dr
- 346 W Edgemont Ave
- 541 W Edgemont Ave
- 1107 W Osborn Rd Unit 213
- 502 W Windsor Ave
- 3655 N 5th Ave Unit 213
- 3633 N 3rd Ave Unit 1108
- 3633 N 3rd Ave Unit 1035
