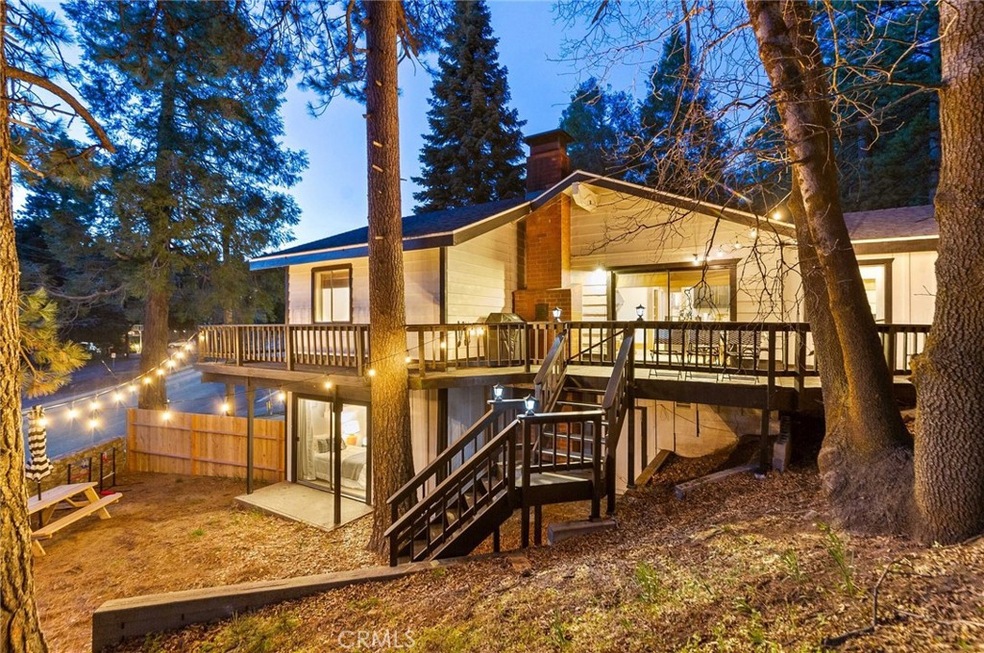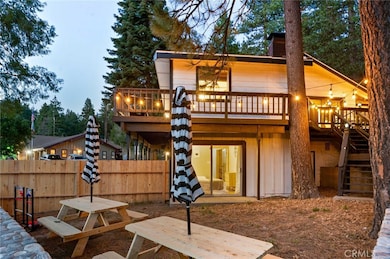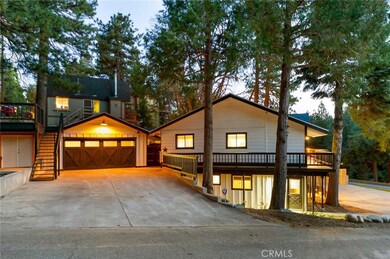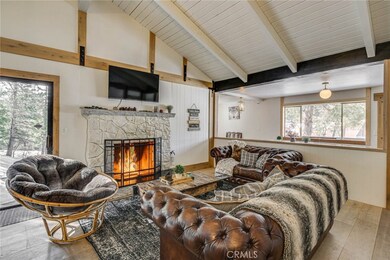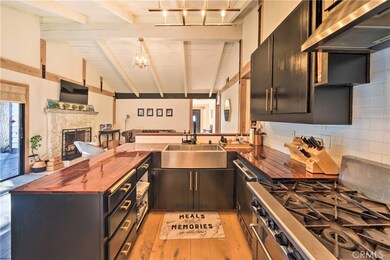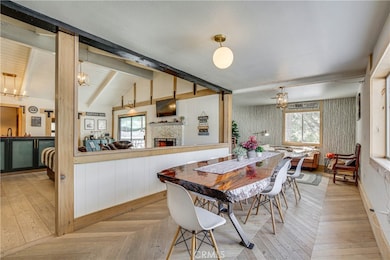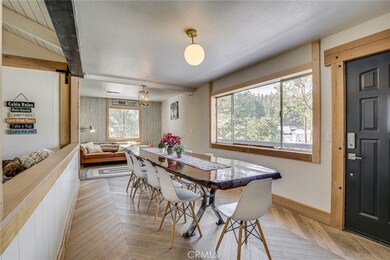
31263 Circle View Dr Running Springs, CA 92382
Estimated payment $3,612/month
Highlights
- Fishing
- Custom Home
- Open Floorplan
- Primary Bedroom Suite
- View of Trees or Woods
- Community Lake
About This Home
STUNNING MODERN FARMHOUSE RETREAT WITH COMMERCIAL ZONING ON HILLTOP BLVD. Welcome to this beautifully designed modern farmhouse nestled in the mountains—an ideal blend of luxury, comfort, and endless potential. Professionally decorated and thoughtfully laid out, this spacious home welcomes you through a functional mudroom into an expansive open-concept interior featuring multiple inviting sitting areas perfect for relaxing or entertaining. Zoned commercial and located directly on Hilltop Blvd (Hwy 18), this property offers incredible flexibility for residential, rental, or business use. It includes three separate level parking areas and holds an active short-term rental permit, streamlining the process for new owners interested in income opportunities. The home’s fully remodeled kitchen is a chef’s dream, equipped with high-end Wolf, Sub-Zero, and Viking appliances. Enjoy mountain living year-round with a stunning quartz fireplace, vaulted wood ceilings, and modern lighting fixtures that create a warm, upscale ambiance. Step out onto the wraparound deck on the second level, where you can take in views from every angle—day or night. The main floor features two spacious bedrooms, a walk-in closet, and a beautifully updated bathroom with a tub/shower combo. Downstairs, you’ll find three additional bedrooms, including a generous master suite with its own fireplace and a flexible den or secondary living area. Each room has direct exterior access, making the lower level perfect for a business setup, studio, or guest quarters. A large utility room with washer, dryer, and sink adds convenience. The oversized 2-car garage is currently transformed into a vibrant game room, adding even more lifestyle options to this versatile property. Perfectly located with quick access to Hwy 330, this home is conveniently situated between Lake Arrowhead and Big Bear, and just 10 minutes from Snow Valley Ski Resort. Whether you're looking for a private retreat, a turnkey rental, or a location to live and work, this mountain farmhouse is ready for you—just bring your suitcase and move right in!
Listing Agent
Higher Ground Real Estate Brokerage Phone: 949-235-2662 License #01075294 Listed on: 05/05/2025
Home Details
Home Type
- Single Family
Est. Annual Taxes
- $6,791
Year Built
- Built in 1964
Lot Details
- 8,400 Sq Ft Lot
- Rural Setting
- Corner Lot
- Density is up to 1 Unit/Acre
- Property is zoned R1
Parking
- 2 Car Attached Garage
- 10 Open Parking Spaces
- Oversized Parking
- Parking Available
- Parking Deck
- Side Facing Garage
Property Views
- Woods
- Neighborhood
Home Design
- Custom Home
- Traditional Architecture
- Modern Architecture
- Cottage
- Turnkey
Interior Spaces
- 2,934 Sq Ft Home
- 2-Story Property
- Open Floorplan
- Partially Furnished
- Beamed Ceilings
- Cathedral Ceiling
- Living Room with Fireplace
- Living Room with Attached Deck
- Living Room Balcony
- Bonus Room
- Wood Flooring
- Laundry Room
Kitchen
- Gas Oven
- Gas Range
- Dishwasher
- Disposal
Bedrooms and Bathrooms
- 4 Bedrooms | 3 Main Level Bedrooms
- Primary Bedroom on Main
- Fireplace in Primary Bedroom
- Primary Bedroom Suite
- Walk-In Closet
- 2 Full Bathrooms
Outdoor Features
- Patio
- Wrap Around Porch
Utilities
- Central Heating
- Natural Gas Connected
- Cable TV Available
Listing and Financial Details
- Tax Lot 284
- Tax Tract Number 5090
- Assessor Parcel Number 0328326010000
- Seller Considering Concessions
Community Details
Overview
- No Home Owners Association
- Upper Rowco Subdivision
- Community Lake
- Near a National Forest
- Mountainous Community
Recreation
- Fishing
- Hunting
- Horse Trails
- Hiking Trails
- Bike Trail
Map
Home Values in the Area
Average Home Value in this Area
Tax History
| Year | Tax Paid | Tax Assessment Tax Assessment Total Assessment is a certain percentage of the fair market value that is determined by local assessors to be the total taxable value of land and additions on the property. | Land | Improvement |
|---|---|---|---|---|
| 2024 | $6,791 | $562,440 | $106,121 | $456,319 |
| 2023 | $6,710 | $551,412 | $104,040 | $447,372 |
| 2022 | $6,576 | $540,600 | $102,000 | $438,600 |
| 2021 | $2,954 | $231,373 | $80,829 | $150,544 |
| 2020 | $3,596 | $275,400 | $86,700 | $188,700 |
| 2019 | $3,883 | $270,000 | $85,000 | $185,000 |
| 2018 | $3,513 | $282,200 | $56,700 | $225,500 |
| 2017 | $3,288 | $262,500 | $52,700 | $209,800 |
| 2016 | $3,078 | $247,600 | $49,700 | $197,900 |
| 2015 | $2,929 | $233,600 | $46,900 | $186,700 |
| 2014 | $2,808 | $222,500 | $44,700 | $177,800 |
Property History
| Date | Event | Price | Change | Sq Ft Price |
|---|---|---|---|---|
| 06/10/2025 06/10/25 | Pending | -- | -- | -- |
| 05/05/2025 05/05/25 | For Sale | $549,000 | +3.6% | $187 / Sq Ft |
| 03/24/2021 03/24/21 | Sold | $530,000 | -0.9% | $213 / Sq Ft |
| 02/14/2021 02/14/21 | Pending | -- | -- | -- |
| 12/02/2020 12/02/20 | For Sale | $535,000 | +133.6% | $215 / Sq Ft |
| 02/24/2020 02/24/20 | Sold | $229,000 | 0.0% | $94 / Sq Ft |
| 01/15/2020 01/15/20 | Pending | -- | -- | -- |
| 12/17/2019 12/17/19 | For Sale | $229,000 | -- | $94 / Sq Ft |
Purchase History
| Date | Type | Sale Price | Title Company |
|---|---|---|---|
| Interfamily Deed Transfer | -- | Stewart Title Of Ca Inc | |
| Grant Deed | $530,000 | Stewart Title Of Ca Inc | |
| Interfamily Deed Transfer | -- | Stewart Title Of Ca Inc | |
| Deed | -- | Stewart Title | |
| Grant Deed | $229,000 | First American Title Ins Co | |
| Trustee Deed | $223,040 | Title365 | |
| Interfamily Deed Transfer | -- | Accommodation | |
| Interfamily Deed Transfer | -- | Commonwealth | |
| Grant Deed | $399,000 | Commonwealth | |
| Grant Deed | $295,000 | Stewart Title Of Ca | |
| Interfamily Deed Transfer | -- | Fidelity National Title Ins |
Mortgage History
| Date | Status | Loan Amount | Loan Type |
|---|---|---|---|
| Open | $400,000 | New Conventional | |
| Previous Owner | $359,100 | Purchase Money Mortgage | |
| Previous Owner | $19,950 | Credit Line Revolving | |
| Previous Owner | $100,000 | Credit Line Revolving |
Similar Homes in the area
Source: California Regional Multiple Listing Service (CRMLS)
MLS Number: OC25099610
APN: 0328-326-01
- 31291 Cedarwood Dr
- 2131 Spring Oak Dr
- 31297 All View Dr
- 31306 Circle View Dr
- 2402 Spring Oak Dr
- 31153 All View Dr
- 31364 Overhill Dr
- 31375 Cedarwood Dr
- 31194 Outer Highway 18 N
- 31172 Outer Highway 18 N
- 31413 Overhill Dr
- 31434 Circle View Dr
- 31533 Circle View Dr
- 31449 Onacrest Dr
- 31462 Onacrest Dr
- 31042 Glen Oak Dr
- 31115 All View Dr
- 31031 Wild Oak Dr
- 31438 Easy St
- 31510 Overhill Dr
