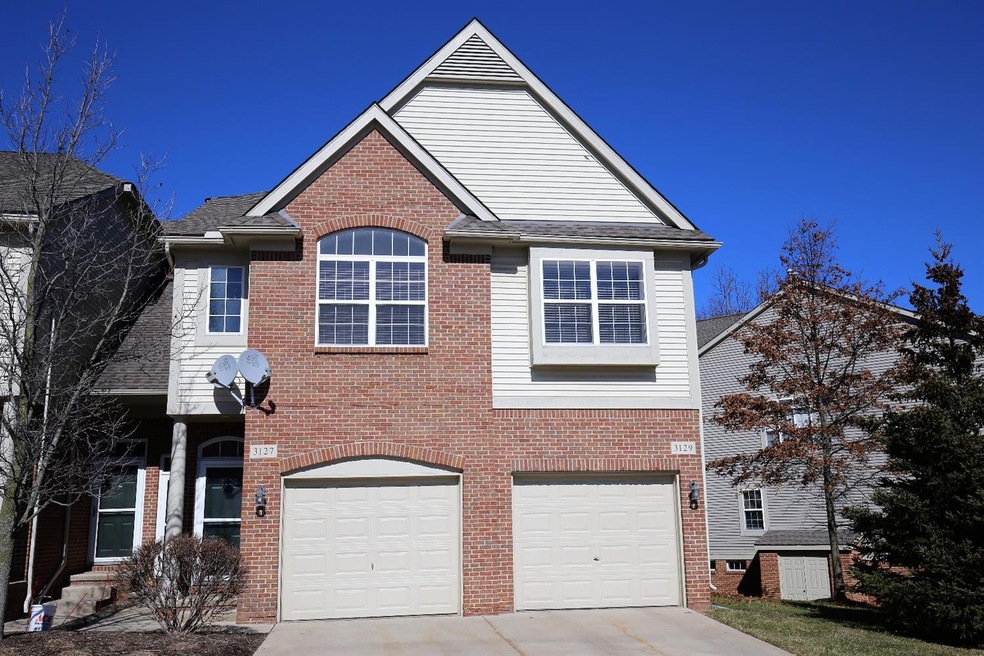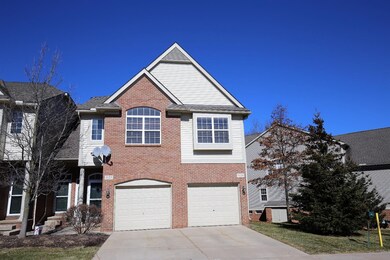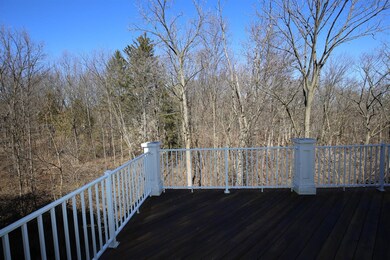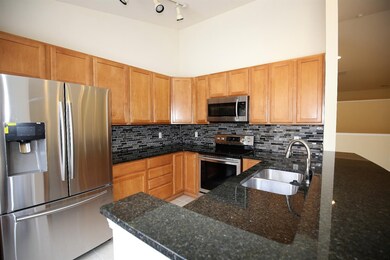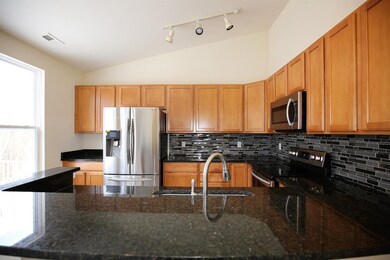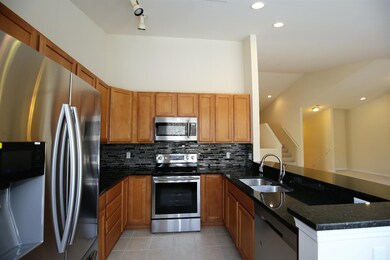
3127 Asher Rd Ann Arbor, MI 48104
Allen NeighborhoodEstimated Value: $441,000 - $505,247
Highlights
- Spa
- Deck
- Vaulted Ceiling
- Burns Park Elementary School Rated A
- Contemporary Architecture
- 1-minute walk to Berkshire Creek Nature Area
About This Home
As of May 2018Amazing former model end unit 2179 sqft condo in the heart of Ann Arbor! Two bedrooms, two full baths and one half bath, two car attached garage, wall of windows, vaulted ceiling, loft area, study area and walk to Whole Foods, Barnes and Noble, Arbor Hills. Newly renovated kitchen comes with UBATUBA Granite CC top, Samsung stainless-steel appliances with french door refrigerator, under-mounted stainless 50/50 double bowl sink, brushed nickel kitchen sink faucet and sophisticated tile backsplash. This condo has a premium view/site, facing the beautiful wooded area through your walls of windows. Gas fireplace is wrapped around by carrera marble. Loft area could be finished into the third bedroom. Study/computer station area is perfect for busy city life. Master bedroom and second bedro bedroom come with own bathrooms and facing south. Master bed comes with two walk-in closets, master bath also remodeled with UBATUBA granite with brushed nickel faucets, jetted jacuzzi tub, and ceramic tile with accent tile molding wrapped around the jacuzzi tub and separate shower. Main bath has oval window that brings lots of sunshine. Dining area comes with a huge window. It's the best lot in Berkshire Creek., Primary Bath, Rec Room: Space
Last Listed By
Brandee DeKraker
Norfolk Realty Limited License #6501321656 Listed on: 03/05/2018
Property Details
Home Type
- Condominium
Est. Annual Taxes
- $8,126
Year Built
- Built in 2004
Lot Details
- Property fronts a private road
- End Unit
HOA Fees
- $325 Monthly HOA Fees
Parking
- 2 Car Attached Garage
- Garage Door Opener
Home Design
- Contemporary Architecture
- Brick Exterior Construction
- Slab Foundation
- Wood Siding
Interior Spaces
- 2,179 Sq Ft Home
- Vaulted Ceiling
- Gas Log Fireplace
- Window Treatments
Kitchen
- Breakfast Area or Nook
- Eat-In Kitchen
- Oven
- Range
- Microwave
- Dishwasher
Flooring
- Carpet
- Laminate
- Ceramic Tile
Bedrooms and Bathrooms
- 2 Bedrooms
Laundry
- Laundry on upper level
- Dryer
- Washer
Outdoor Features
- Spa
- Deck
Schools
- Burns Park Elementary School
- Tappan Middle School
- Huron High School
Utilities
- Forced Air Heating and Cooling System
- Heating System Uses Natural Gas
Community Details
- Association fees include snow removal, lawn/yard care
Ownership History
Purchase Details
Home Financials for this Owner
Home Financials are based on the most recent Mortgage that was taken out on this home.Purchase Details
Purchase Details
Similar Homes in Ann Arbor, MI
Home Values in the Area
Average Home Value in this Area
Purchase History
| Date | Buyer | Sale Price | Title Company |
|---|---|---|---|
| Yalmanchi Pratyusha | $367,000 | Liberty Title | |
| 3127 Asher Llc | -- | None Available | |
| Lyks Llc | -- | Metropolitan Title Company |
Mortgage History
| Date | Status | Borrower | Loan Amount |
|---|---|---|---|
| Open | Yalamanchi Pratyusha | $310,000 | |
| Closed | Yalmanchi Pratyusha | $315,000 |
Property History
| Date | Event | Price | Change | Sq Ft Price |
|---|---|---|---|---|
| 05/31/2018 05/31/18 | Sold | $367,000 | -8.3% | $168 / Sq Ft |
| 05/09/2018 05/09/18 | Pending | -- | -- | -- |
| 03/05/2018 03/05/18 | For Sale | $400,000 | 0.0% | $184 / Sq Ft |
| 06/19/2015 06/19/15 | Rented | $2,350 | 0.0% | -- |
| 05/14/2015 05/14/15 | Under Contract | -- | -- | -- |
| 04/14/2015 04/14/15 | For Rent | $2,350 | -- | -- |
Tax History Compared to Growth
Tax History
| Year | Tax Paid | Tax Assessment Tax Assessment Total Assessment is a certain percentage of the fair market value that is determined by local assessors to be the total taxable value of land and additions on the property. | Land | Improvement |
|---|---|---|---|---|
| 2024 | $9,539 | $211,300 | $0 | $0 |
| 2023 | $8,795 | $204,700 | $0 | $0 |
| 2022 | $9,584 | $199,300 | $0 | $0 |
| 2021 | $9,358 | $192,800 | $0 | $0 |
| 2020 | $9,169 | $179,900 | $0 | $0 |
| 2019 | $9,026 | $182,600 | $182,600 | $0 |
| 2018 | $6,578 | $168,700 | $0 | $0 |
| 2017 | $8,126 | $170,100 | $0 | $0 |
| 2016 | $7,918 | $127,964 | $0 | $0 |
| 2015 | $7,593 | $127,582 | $0 | $0 |
| 2014 | $7,593 | $123,596 | $0 | $0 |
| 2013 | -- | $123,596 | $0 | $0 |
Agents Affiliated with this Home
-
B
Seller's Agent in 2018
Brandee DeKraker
Norfolk Realty Limited
-
N
Buyer's Agent in 2015
No Member
Non Member Sales
Map
Source: Southwestern Michigan Association of REALTORS®
MLS Number: 23123388
APN: 09-35-303-074
- 3091 Warwick Rd
- 3162 Asher Rd
- 3197 Asher Rd
- 3203 Asher Rd
- 2925 Exmoor Rd
- 2205 S Huron Pkwy Unit 2
- 1864 Arlington Blvd
- 1657 Glenwood Rd
- 1939 Lindsay Ln
- 1894 Lindsay Ln Unit 39
- 3081 Overridge Dr
- 1870 Lindsay Ln Unit 49
- 3124 Mills Ct
- 2247 Trillium Ln
- 2251 Trillium Ln
- 2237 Trillium Ln
- 2751 Washtenaw Ave
- 2231 Trillium Ln Unit 33
- 2231 Trillium Ln Unit 22
- 2731 Washtenaw Ave
- 3127 Asher Rd
- 3129 Asher Rd
- 3125 Asher Rd
- 3123 Asher Rd
- 3121 Asher Rd Unit 55
- 3119 Asher Rd Unit 56
- 3135 Asher Rd
- 3115 Asher Rd Unit 58
- 3117 Asher Rd Unit 57
- 3139 Asher Rd Unit 29
- 3137 Asher Rd
- 3141 Asher Rd Unit 28
- 3143 Asher Rd
- 0 Asher Rd
- 3111 Asher Rd
- 3109 Asher Rd
- 3132 Asher Rd
- 3132 Asher Rd Unit 34
- 3145 Asher Rd
- 3147 Asher Rd Unit 25
