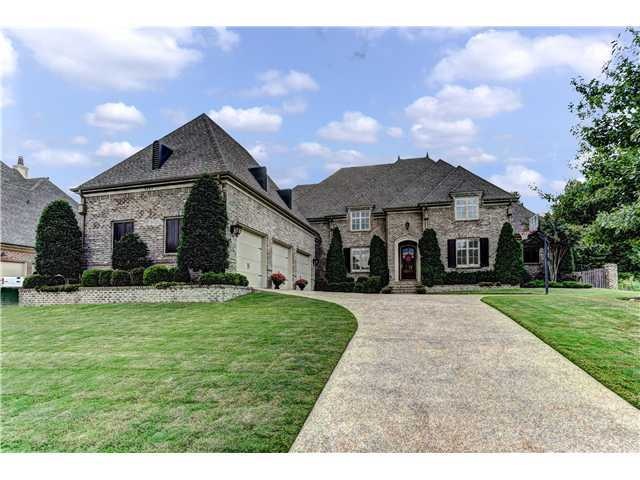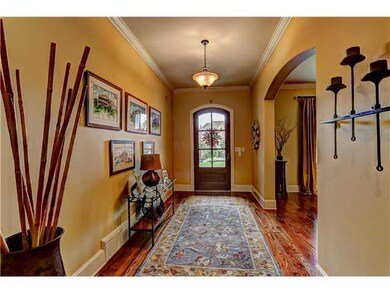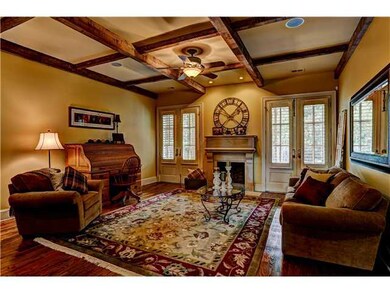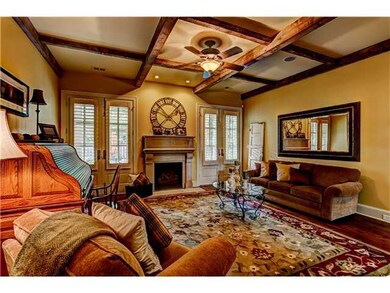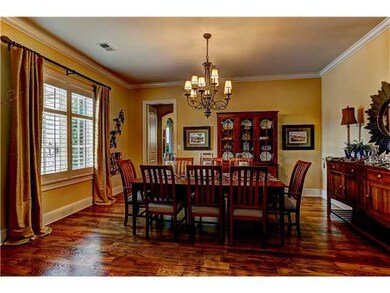
3127 Devonshire Way Germantown, TN 38139
Highlights
- Home Theater
- Landscaped Professionally
- Fireplace in Hearth Room
- Forest Hill Elementary School Rated A
- Clubhouse
- French Architecture
About This Home
As of June 2016Shinest Apple in the cart! Excellent condition, loaded w/custom style amenities incl hi ceils, hardwoo in all public areas/stairs/halls up, new upgraded carpet in balance, all hardware matches, plant shutrs thru out. Media + playroom, backs to woods.
Last Agent to Sell the Property
Crye-Leike, Inc., REALTORS License #16362 Listed on: 08/16/2013

Home Details
Home Type
- Single Family
Est. Annual Taxes
- $6,780
Year Built
- Built in 2005
Lot Details
- 0.38 Acre Lot
- Wood Fence
- Landscaped Professionally
- Sprinklers on Timer
- Few Trees
Home Design
- French Architecture
- Slab Foundation
- Composition Shingle Roof
Interior Spaces
- 5,000-5,499 Sq Ft Home
- 5,312 Sq Ft Home
- 2-Story Property
- Smooth Ceilings
- Ceiling height of 9 feet or more
- Ceiling Fan
- Factory Built Fireplace
- Gas Log Fireplace
- Fireplace in Hearth Room
- Some Wood Windows
- Double Pane Windows
- Window Treatments
- Entrance Foyer
- Great Room
- Breakfast Room
- Dining Room
- Home Theater
- Den with Fireplace
- 2 Fireplaces
- Play Room
- Screened Porch
- Storage Room
- Laundry Room
- Keeping Room
- Permanent Attic Stairs
Kitchen
- Breakfast Bar
- Double Self-Cleaning Oven
- Gas Cooktop
- Microwave
- Ice Maker
- Dishwasher
- Kitchen Island
- Disposal
Flooring
- Wood
- Partially Carpeted
- Tile
Bedrooms and Bathrooms
- 5 Bedrooms | 2 Main Level Bedrooms
- Primary Bedroom on Main
- En-Suite Bathroom
- Walk-In Closet
- Dressing Area
- Primary Bathroom is a Full Bathroom
- Dual Vanity Sinks in Primary Bathroom
- Whirlpool Bathtub
- Bathtub With Separate Shower Stall
Home Security
- Monitored
- Fire and Smoke Detector
Parking
- 3 Car Attached Garage
- Side Facing Garage
- Garage Door Opener
Outdoor Features
- Patio
Utilities
- Multiple cooling system units
- Central Heating and Cooling System
- Multiple Heating Units
- Heating System Uses Gas
- 220 Volts
- Gas Water Heater
- Cable TV Available
Listing and Financial Details
- Assessor Parcel Number G0232D B00129
Community Details
Overview
- Devonshire Gardens Pd Ph 2 Subdivision
- Mandatory Home Owners Association
Amenities
- Clubhouse
Recreation
- Tennis Courts
- Community Pool
Ownership History
Purchase Details
Home Financials for this Owner
Home Financials are based on the most recent Mortgage that was taken out on this home.Purchase Details
Home Financials for this Owner
Home Financials are based on the most recent Mortgage that was taken out on this home.Purchase Details
Home Financials for this Owner
Home Financials are based on the most recent Mortgage that was taken out on this home.Purchase Details
Home Financials for this Owner
Home Financials are based on the most recent Mortgage that was taken out on this home.Purchase Details
Home Financials for this Owner
Home Financials are based on the most recent Mortgage that was taken out on this home.Purchase Details
Similar Homes in the area
Home Values in the Area
Average Home Value in this Area
Purchase History
| Date | Type | Sale Price | Title Company |
|---|---|---|---|
| Warranty Deed | $680,000 | Realty Title And Escrow Co I | |
| Warranty Deed | $655,000 | Stewart Title Co | |
| Warranty Deed | $655,000 | Stewart Title Tennesee | |
| Warranty Deed | $592,000 | None Available | |
| Warranty Deed | $844,900 | None Available | |
| Warranty Deed | $645,000 | -- |
Mortgage History
| Date | Status | Loan Amount | Loan Type |
|---|---|---|---|
| Open | $450,000 | New Conventional | |
| Previous Owner | $524,000 | Adjustable Rate Mortgage/ARM | |
| Previous Owner | $200,000 | Unknown | |
| Previous Owner | $150,000 | Unknown | |
| Previous Owner | $652,655 | Credit Line Revolving |
Property History
| Date | Event | Price | Change | Sq Ft Price |
|---|---|---|---|---|
| 06/22/2016 06/22/16 | Sold | $680,000 | -2.8% | $136 / Sq Ft |
| 06/02/2016 06/02/16 | Pending | -- | -- | -- |
| 04/22/2016 04/22/16 | For Sale | $699,900 | +6.9% | $140 / Sq Ft |
| 11/07/2013 11/07/13 | Sold | $655,000 | -5.1% | $131 / Sq Ft |
| 10/14/2013 10/14/13 | Pending | -- | -- | -- |
| 08/16/2013 08/16/13 | For Sale | $689,900 | -- | $138 / Sq Ft |
Tax History Compared to Growth
Tax History
| Year | Tax Paid | Tax Assessment Tax Assessment Total Assessment is a certain percentage of the fair market value that is determined by local assessors to be the total taxable value of land and additions on the property. | Land | Improvement |
|---|---|---|---|---|
| 2025 | $6,780 | $284,850 | $51,750 | $233,100 |
| 2024 | $6,780 | $200,000 | $45,075 | $154,925 |
| 2023 | $10,456 | $200,000 | $45,075 | $154,925 |
| 2022 | $10,126 | $200,000 | $45,075 | $154,925 |
| 2021 | $10,256 | $200,000 | $45,075 | $154,925 |
| 2020 | $10,451 | $174,175 | $45,075 | $129,100 |
| 2019 | $7,054 | $174,175 | $45,075 | $129,100 |
| 2018 | $7,054 | $174,175 | $45,075 | $129,100 |
| 2017 | $7,159 | $174,175 | $45,075 | $129,100 |
| 2016 | $6,448 | $147,550 | $0 | $0 |
| 2014 | $6,448 | $147,550 | $0 | $0 |
Agents Affiliated with this Home
-
Marina Brinkley

Seller's Agent in 2016
Marina Brinkley
Coldwell Banker Collins-Maury
(901) 619-4023
6 in this area
107 Total Sales
-
Sue Stinson-Turner

Buyer's Agent in 2016
Sue Stinson-Turner
Crye-Leike
(901) 853-0265
9 in this area
52 Total Sales
-
Judy McLellan

Seller's Agent in 2013
Judy McLellan
Crye-Leike, Inc., REALTORS
(901) 277-5839
121 in this area
399 Total Sales
-
Mickey McLellan
M
Seller Co-Listing Agent in 2013
Mickey McLellan
Crye-Leike, Inc., REALTORS
(901) 277-5840
91 in this area
291 Total Sales
Map
Source: Memphis Area Association of REALTORS®
MLS Number: 3279030
APN: G0-232D-B0-0129
- 3094 Devonshire Way
- 3126 Chapel Woods Cove
- 3116 Chapel Woods Cove
- 3056 Chapel Woods Cove
- 3196 Wetherby Dr
- 3016 Chapel Woods Cove
- 3258 Kenney Dr
- 3270 Kenney Dr
- 3324 Bedford Ln
- 3396 Bedford Ln
- 9316 Forest Hill Ln
- 9932 Whittmore Park Ln
- 2971 Bentwood Oak Dr
- 10003 Bentwood Creek Cove
- 2808 Scarlet Rd
- 2695 Lockesley Cove S
- 3048 Bentwood Run Dr
- 2843 Bayhill Woods Cove
- 9200 Forest Hill Ln
- 3232 Caddis Ln
