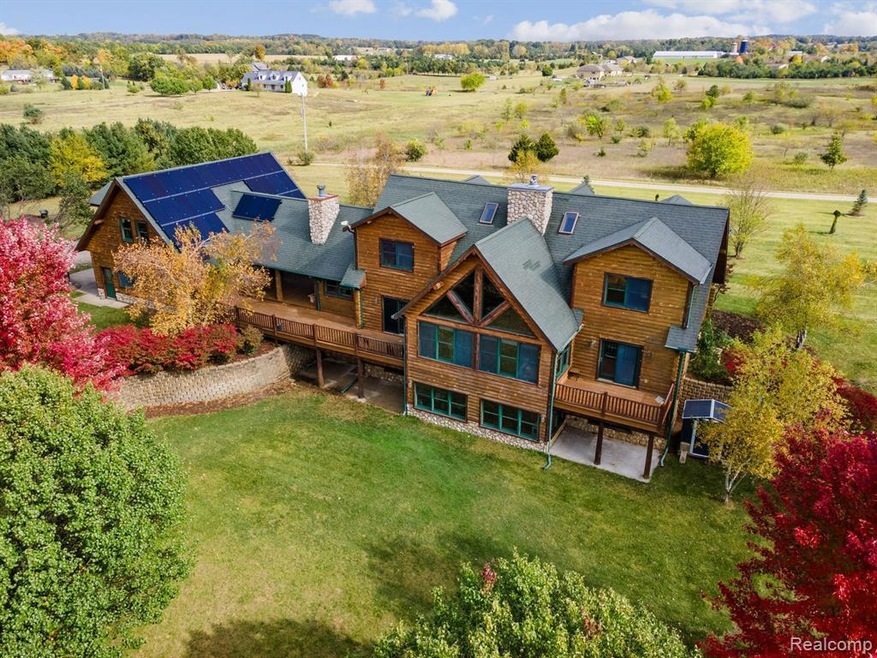3127 Jacob Rd Grass Lake, MI 49240
Sharon Township NeighborhoodHighlights
- 11.43 Acre Lot
- Deck
- Pole Barn
- Cape Cod Architecture
- Wood Burning Stove
- No HOA
About This Home
As of June 2024Absolutely majestic setting on 11.43 acres for this home offering 5,211 sq. ft. of finished living space. With fantastic views in every direction, there are many outdoor living and entertaining spaces including 2 patios, a deck off the primary bedroom, covered porch, and covered breezeway and deck area with a stone fireplace. An expansive kitchen that opens to the great room featuring a cathedral ceiling with a stone fireplace and abundant windows. Huge mudroom and laundry room (half bathroom as well) as you enter from the side by the garage. Zoned heating with 2 furnaces, constant pressure well system, Andersen Windows, hardwood flooring, tile in all the bathrooms, granite counters and maple cabinets in the kitchen – quality throughout! The finished walkout basement has a large living area, bar, full bathroom and bedroom. Solar panels and exterior wood burner help to offset utility costs. The oversized 3 car attached garage is heated and has a full 2nd floor that is prepped to be finished. 30x48 pole barn with cement floor is great for extra storage or hobbies.
Home Details
Home Type
- Single Family
Est. Annual Taxes
Year Built
- Built in 2005
Lot Details
- 11.43 Acre Lot
- Lot Dimensions are 675x737
Home Design
- Cape Cod Architecture
- Log Cabin
- Poured Concrete
- Asphalt Roof
- Stone Siding
- Log Siding
Interior Spaces
- 3,347 Sq Ft Home
- 1.5-Story Property
- Ceiling Fan
- Wood Burning Stove
- Gas Fireplace
- Great Room with Fireplace
Kitchen
- Built-In Electric Oven
- Electric Cooktop
- Microwave
- Dishwasher
- Stainless Steel Appliances
Bedrooms and Bathrooms
- 6 Bedrooms
Laundry
- Dryer
- Washer
Finished Basement
- Walk-Out Basement
- Sump Pump
Parking
- 3 Car Attached Garage
- Heated Garage
- Garage Door Opener
Outdoor Features
- Deck
- Covered patio or porch
- Pole Barn
- Breezeway
Utilities
- Humidifier
- Forced Air Zoned Heating and Cooling System
- Heating System Uses Wood
- Liquid Propane Gas Water Heater
- Water Softener is Owned
Additional Features
- Stand-alone solar
- Ground Level
Community Details
- No Home Owners Association
- Laundry Facilities
Listing and Financial Details
- Assessor Parcel Number O01517200011
Map
Home Values in the Area
Average Home Value in this Area
Property History
| Date | Event | Price | Change | Sq Ft Price |
|---|---|---|---|---|
| 06/26/2024 06/26/24 | Sold | $710,000 | -2.1% | $212 / Sq Ft |
| 05/29/2024 05/29/24 | Pending | -- | -- | -- |
| 05/06/2024 05/06/24 | For Sale | $725,000 | +27.2% | $217 / Sq Ft |
| 06/12/2020 06/12/20 | Sold | $570,000 | -5.0% | $103 / Sq Ft |
| 06/12/2020 06/12/20 | Pending | -- | -- | -- |
| 10/11/2019 10/11/19 | For Sale | $599,800 | -- | $109 / Sq Ft |
Tax History
| Year | Tax Paid | Tax Assessment Tax Assessment Total Assessment is a certain percentage of the fair market value that is determined by local assessors to be the total taxable value of land and additions on the property. | Land | Improvement |
|---|---|---|---|---|
| 2024 | $4,035 | $440,800 | $0 | $0 |
| 2023 | $3,843 | $403,100 | $0 | $0 |
| 2022 | $11,540 | $360,500 | $0 | $0 |
| 2021 | $11,203 | $338,900 | $0 | $0 |
| 2020 | $7,858 | $332,500 | $0 | $0 |
| 2019 | $7,644 | $301,800 | $301,800 | $0 |
| 2018 | $7,489 | $288,900 | $0 | $0 |
| 2017 | $0 | $301,800 | $0 | $0 |
| 2016 | $0 | $220,943 | $0 | $0 |
| 2015 | -- | $220,283 | $0 | $0 |
| 2014 | -- | $213,400 | $0 | $0 |
| 2013 | -- | $213,400 | $0 | $0 |
Mortgage History
| Date | Status | Loan Amount | Loan Type |
|---|---|---|---|
| Open | $714,211 | New Conventional | |
| Previous Owner | $570,000 | New Conventional | |
| Previous Owner | $393,500 | New Conventional | |
| Previous Owner | $50,000 | Credit Line Revolving | |
| Previous Owner | $520,000 | Fannie Mae Freddie Mac | |
| Previous Owner | $586,150 | Construction |
Deed History
| Date | Type | Sale Price | Title Company |
|---|---|---|---|
| Warranty Deed | $710,000 | None Listed On Document | |
| Warranty Deed | $570,000 | None Available | |
| Warranty Deed | $81,000 | -- |
Source: Realcomp
MLS Number: 20240029246
APN: 15-17-200-011
- VL Struthers Rd
- Parcel K Sharon Hollow Rd
- 1751 Sharon Hollow Rd
- 1753 Sharon Hollow Rd
- 4122 Sylvan Rd
- 16590 Heim Rd
- 11365 Phal Rd
- 13141 Grass Lake Rd
- 14989 Sharon Hollow Rd
- 3757 Norvell Rd
- 1280 Sylvan Rd
- 2118 Timber Ln
- 0 Hoppe Rd Unit 24056046
- Parcel M Sharon Valley Rd
- Parcel N Sharon Valley Rd
- Parcel L Sharon Valley Rd
- Parcel D Sharon Valley Rd
- Parcel C Sharon Valley Rd
- 0 Sharon Valley Rd
- 11504 Warrior Trail

