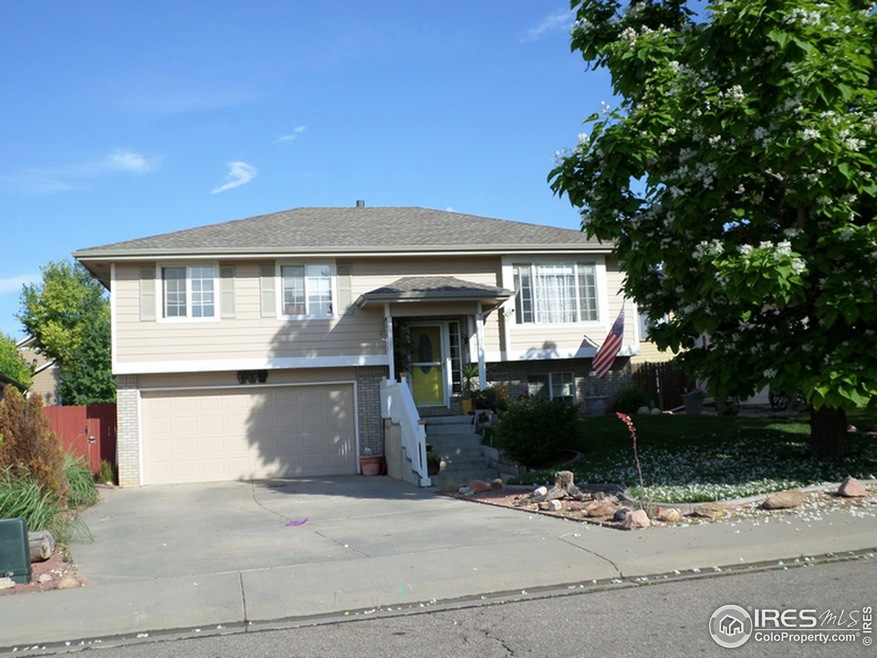
Estimated Value: $407,044 - $414,000
3
Beds
2
Baths
1,129
Sq Ft
$364/Sq Ft
Est. Value
Highlights
- City View
- Contemporary Architecture
- Park
- Deck
- 2 Car Attached Garage
- Forced Air Heating and Cooling System
About This Home
As of December 2015Great Bi-Level in Ashcroft Heights, 2-car attached garage, mature landscaping, unfinished basement for your custom finishes.
Home Details
Home Type
- Single Family
Est. Annual Taxes
- $771
Year Built
- Built in 2000
Lot Details
- 6,134 Sq Ft Lot
- Fenced
HOA Fees
- $10 Monthly HOA Fees
Parking
- 2 Car Attached Garage
Home Design
- Contemporary Architecture
- Wood Frame Construction
- Composition Roof
Interior Spaces
- 1,129 Sq Ft Home
- 2-Story Property
- Dining Room
- City Views
- Unfinished Basement
- Partial Basement
- Washer and Dryer Hookup
Flooring
- Carpet
- Vinyl
Bedrooms and Bathrooms
- 3 Bedrooms
- 2 Full Bathrooms
Schools
- Monfort Elementary School
- Prairie Heights Middle School
- Greeley West High School
Additional Features
- Deck
- Forced Air Heating and Cooling System
Listing and Financial Details
- Assessor Parcel Number R8398100
Community Details
Overview
- Association fees include common amenities
- Ashcroft Heights Subdivision
Recreation
- Park
Ownership History
Date
Name
Owned For
Owner Type
Purchase Details
Listed on
Dec 11, 2015
Closed on
Dec 23, 2015
Sold by
Longoria Tina
Bought by
Longoria John Agapito
Seller's Agent
Matthew Revitte
Pro Realty Old Town
Buyer's Agent
Matthew Revitte
Pro Realty Old Town
List Price
$200,000
Sold Price
$200,000
Total Days on Market
0
Current Estimated Value
Home Financials for this Owner
Home Financials are based on the most recent Mortgage that was taken out on this home.
Estimated Appreciation
$211,511
Avg. Annual Appreciation
7.91%
Original Mortgage
$196,377
Outstanding Balance
$158,349
Interest Rate
3.98%
Mortgage Type
FHA
Estimated Equity
$251,967
Purchase Details
Closed on
Dec 29, 2000
Sold by
Homes Out West Llc
Bought by
Longoria Pete and Longoria Tina
Home Financials for this Owner
Home Financials are based on the most recent Mortgage that was taken out on this home.
Original Mortgage
$107,120
Interest Rate
7.73%
Similar Homes in Evans, CO
Create a Home Valuation Report for This Property
The Home Valuation Report is an in-depth analysis detailing your home's value as well as a comparison with similar homes in the area
Home Values in the Area
Average Home Value in this Area
Purchase History
| Date | Buyer | Sale Price | Title Company |
|---|---|---|---|
| Longoria John Agapito | $200,000 | Unified Title Company | |
| Longoria Pete | $133,900 | -- |
Source: Public Records
Mortgage History
| Date | Status | Borrower | Loan Amount |
|---|---|---|---|
| Closed | Raisa Funding I Llc | $0 | |
| Open | Longoria John Agapito | $19,746 | |
| Open | Longoria John Agapito | $196,377 | |
| Closed | Longoria Tina | $90,474 | |
| Closed | Longoria Pete | $107,120 |
Source: Public Records
Property History
| Date | Event | Price | Change | Sq Ft Price |
|---|---|---|---|---|
| 01/28/2019 01/28/19 | Off Market | $200,000 | -- | -- |
| 12/23/2015 12/23/15 | Sold | $200,000 | 0.0% | $177 / Sq Ft |
| 12/11/2015 12/11/15 | Pending | -- | -- | -- |
| 12/11/2015 12/11/15 | For Sale | $200,000 | -- | $177 / Sq Ft |
Source: IRES MLS
Tax History Compared to Growth
Tax History
| Year | Tax Paid | Tax Assessment Tax Assessment Total Assessment is a certain percentage of the fair market value that is determined by local assessors to be the total taxable value of land and additions on the property. | Land | Improvement |
|---|---|---|---|---|
| 2024 | $1,956 | $23,550 | $5,310 | $18,240 |
| 2023 | $1,873 | $25,050 | $5,070 | $19,980 |
| 2022 | $1,839 | $19,370 | $4,240 | $15,130 |
| 2021 | $1,898 | $19,930 | $4,360 | $15,570 |
| 2020 | $1,716 | $18,080 | $3,720 | $14,360 |
| 2019 | $1,721 | $18,080 | $3,720 | $14,360 |
| 2018 | $1,333 | $14,710 | $3,170 | $11,540 |
| 2017 | $1,339 | $14,710 | $3,170 | $11,540 |
| 2016 | $991 | $12,120 | $2,870 | $9,250 |
| 2015 | $987 | $12,120 | $2,870 | $9,250 |
| 2014 | $771 | $9,260 | $2,390 | $6,870 |
Source: Public Records
Agents Affiliated with this Home
-
Matthew Revitte

Seller's Agent in 2015
Matthew Revitte
Pro Realty Old Town
(800) 224-4709
56 Total Sales
Map
Source: IRES MLS
MLS Number: 780524
APN: R8398100
Nearby Homes
- 3709 Dry Gulch Rd
- 3705 Dry Gulch Rd
- 3623 W 29th St Unit 5
- 3423 Windmill Ct
- 3639 W 29th St Unit 7
- 4041 W 30th St
- 3109 35th Ave Unit Lots 5 & 6
- 4213 W 30th Street Rd
- 3214 San Carlo Ave
- 3536 38th Ave
- 4109 W 30th St
- 3505 Willow Dr
- 3417 Rialto Ave
- 3788 Ponderosa Ct Unit 2
- 4406 Florence Ave Unit A
- 3660 Ponderosa Ct Unit 7
- 3740 Ponderosa Ct Unit 2
- 4501 Dante St
- 3666 Ponderosa Ct Unit 4
- 4331 W 31st St
- 3127 Rio Grande Ave
- 3123 Rio Grande Ave
- 3131 Rio Grande Ave
- 3124 39th Ave
- 3128 39th Ave
- 3119 Rio Grande Ave
- 3120 39th Ave
- 3132 39th Ave
- 3136 39th Ave
- 3130 Rio Grande Ave
- 3116 39th Ave
- 3115 Rio Grande Ave
- 3126 Rio Grande Ave
- 3201 Rio Grande Ave
- 3112 39th Ave
- 3122 Rio Grande Ave
- 3200 39th Ave
- 3111 Rio Grande Ave
- 3205 Rio Grande Ave
- 3117 39th Ave
