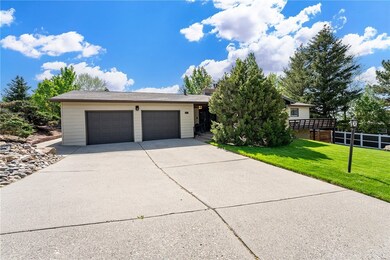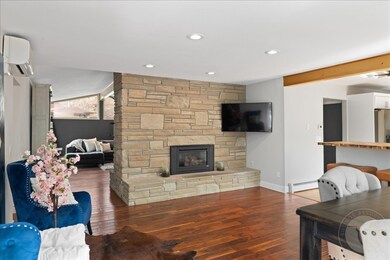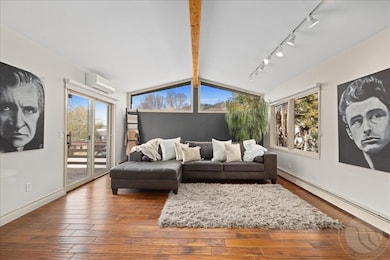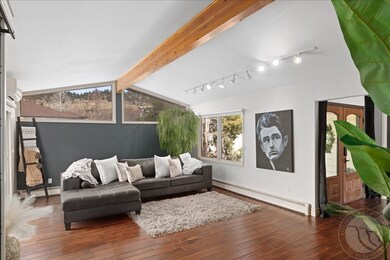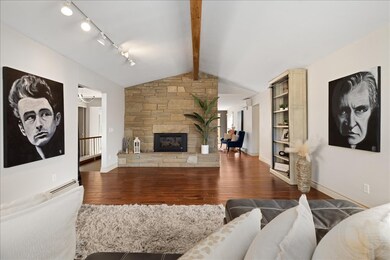
3127 Snowcrest Dr Billings, MT 59102
North Central Billings NeighborhoodEstimated payment $3,624/month
Highlights
- Deck
- 3 Fireplaces
- Cooling Available
- Contemporary Architecture
- 2 Car Attached Garage
- Patio
About This Home
Completely updated Mid-Century Modern style home. Stunning 4-bedroom home in a fabulous location! Kitchen with all new appliances, open to the dining room, and a large deck. Great entertaining space! Quartz counters in the kitchen, laundry room, and all bathrooms. Bright main level with updated paint and lighting. The lower level offers an open floor plan with wet-bar, a large living room with bonus space perfect for an office or workout room. Walkout basement- that brings in so much light! This home has the greatest deck with views of the city. Close to schools and shopping. Located in Castlewood Subdivision. 2 car garage. New Roof and Gutters! Bathroom remodels just completed! Hot water heating- super efficient! Make the lower level an in-law suite! info:
Last Listed By
Montana Real Estate Brokers Brokerage Phone: 406-671-0122 License #RRE-RBS-LIC-54696 Listed on: 04/09/2025
Home Details
Home Type
- Single Family
Est. Annual Taxes
- $4,315
Year Built
- Built in 1966
Lot Details
- 0.26 Acre Lot
- Sprinkler System
- Zoning described as Suburban Neighborhood Residential
Parking
- 2 Car Attached Garage
Home Design
- Contemporary Architecture
- Shingle Roof
- Asphalt Roof
- Metal Siding
Interior Spaces
- 3,828 Sq Ft Home
- 2-Story Property
- Ceiling Fan
- 3 Fireplaces
- Walk-Out Basement
Kitchen
- Oven
- Electric Range
- Microwave
- Ice Maker
- Dishwasher
- Disposal
Bedrooms and Bathrooms
- 4 Bedrooms | 2 Main Level Bedrooms
Outdoor Features
- Deck
- Patio
Schools
- Arrowhead Elementary School
- Ben Steele Middle School
- West High School
Utilities
- Cooling Available
- Hot Water Heating System
Listing and Financial Details
- Assessor Parcel Number A19534
Community Details
Overview
- Castlewood Sub Subdivision
Building Details
Map
Home Values in the Area
Average Home Value in this Area
Tax History
| Year | Tax Paid | Tax Assessment Tax Assessment Total Assessment is a certain percentage of the fair market value that is determined by local assessors to be the total taxable value of land and additions on the property. | Land | Improvement |
|---|---|---|---|---|
| 2024 | $4,315 | $449,700 | $97,836 | $351,864 |
| 2023 | $4,211 | $438,200 | $97,836 | $340,364 |
| 2022 | $3,296 | $297,200 | $73,981 | $223,219 |
| 2021 | $3,129 | $297,200 | $0 | $0 |
| 2020 | $3,345 | $306,500 | $0 | $0 |
| 2019 | $3,191 | $306,500 | $0 | $0 |
| 2018 | $3,177 | $299,900 | $0 | $0 |
| 2017 | $3,085 | $299,900 | $0 | $0 |
| 2016 | $2,820 | $276,500 | $0 | $0 |
| 2015 | $2,757 | $276,500 | $0 | $0 |
| 2014 | $2,381 | $125,928 | $0 | $0 |
Property History
| Date | Event | Price | Change | Sq Ft Price |
|---|---|---|---|---|
| 05/11/2025 05/11/25 | Price Changed | $615,000 | -1.6% | $161 / Sq Ft |
| 04/09/2025 04/09/25 | For Sale | $625,000 | -- | $163 / Sq Ft |
Purchase History
| Date | Type | Sale Price | Title Company |
|---|---|---|---|
| Warranty Deed | -- | First Montana Title | |
| Warranty Deed | -- | Stewart Title Company | |
| Interfamily Deed Transfer | -- | None Available | |
| Quit Claim Deed | -- | None Available | |
| Quit Claim Deed | -- | None Available |
Mortgage History
| Date | Status | Loan Amount | Loan Type |
|---|---|---|---|
| Open | $498,575 | New Conventional | |
| Previous Owner | $319,200 | New Conventional | |
| Previous Owner | $227,500 | Stand Alone Refi Refinance Of Original Loan | |
| Previous Owner | $220,000 | Credit Line Revolving |
Similar Homes in Billings, MT
Source: Billings Multiple Listing Service
MLS Number: 351869
APN: 03-1032-27-3-14-15-0000
- 3519 Powderhorn Cir
- 2911 Snowcrest Dr
- 3418 Flagstone Dr
- 3004 Reimers Park Dr
- 3011 Reimers Park Dr
- 3110 Reimers Park Dr
- 3323 Reimers Park Dr
- 2786 Zimmerman Trail
- 3127 38th St W
- 3322 37th St W
- 3804 Mesa Rd
- 3023 Mcbride St
- TBD Rimrock Rd
- 2825 Racquet Dr Unit 7
- 3143 Marguerite Blvd
- 3632 Poly Dr
- 3915 Palisades Park Dr
- 3307 Poly Dr
- 2420 Golden Blvd
- 3022 Forsythia Blvd

