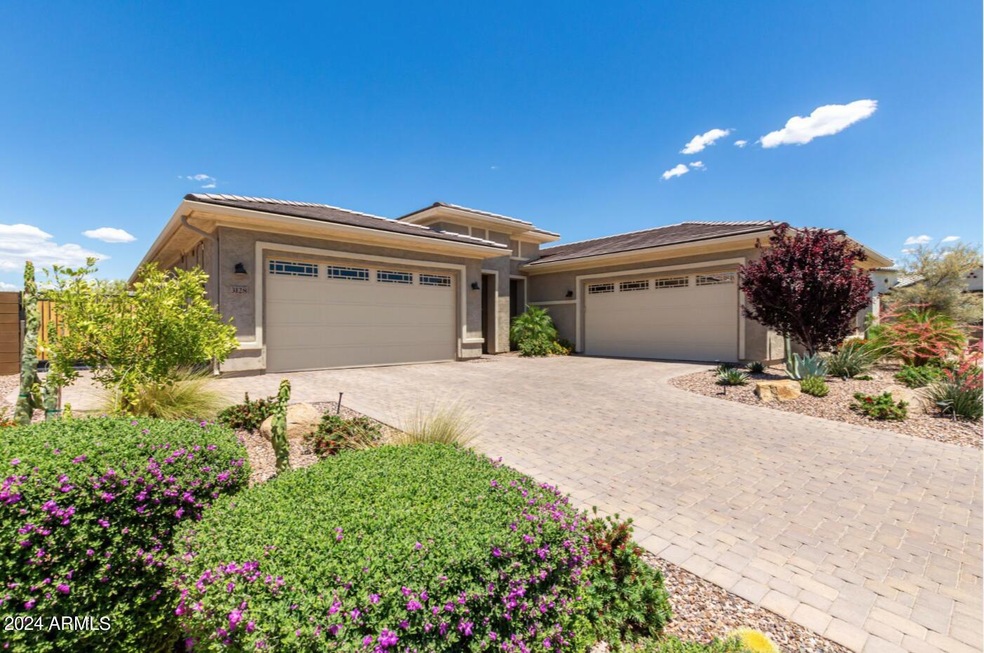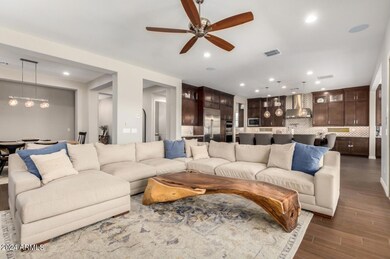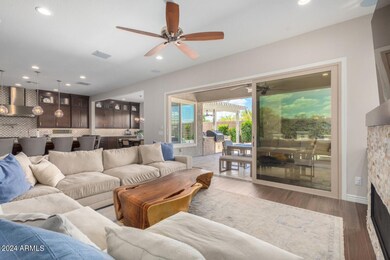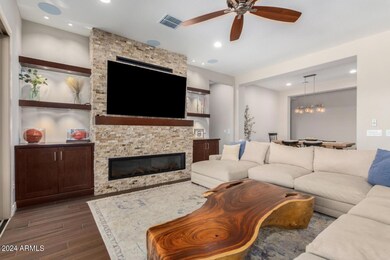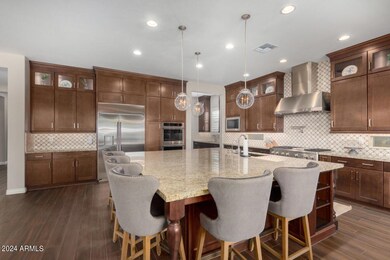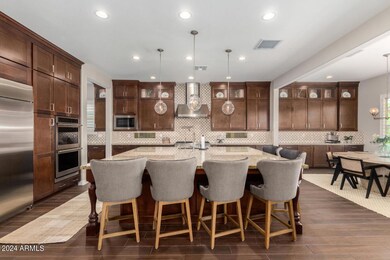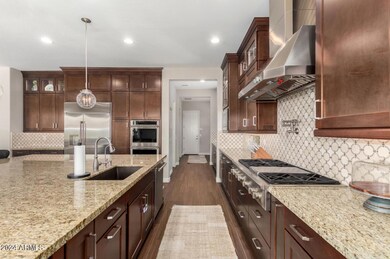
3128 E Daley Ln Phoenix, AZ 85050
Desert View NeighborhoodHighlights
- Fitness Center
- Private Pool
- Gated Community
- Boulder Creek Elementary School Rated A
- Solar Power System
- Clubhouse
About This Home
As of July 2024Located in the exclusive gated Astarea neighborhood of Sky Crossing, this incredible single-story home captures the epitome of perfection. A rare end lot with open space behind. 100% owned Solar plus 4 car garage are a bonus! Huge open floor plan with solid plank tile flooring that flows elegantly throughout. Total of 4 large bedrooms. Two guest bedrooms have en suite bathrooms. Monogram appliances & beverage fridge compliment an absolutely Stunning kitchen with plenty of custom cabinet space. Large kitchen island is ideal for entertaining. New California closet design in the master. A resort-style outdoors with pebble-tec pool, cozy fire pit, built in BBQ under a shaded pergola. Luxury community amenities include heated pools, playgrounds, and a workout facility all just a short walk awa
Last Agent to Sell the Property
RE/MAX Excalibur License #SA660349000 Listed on: 05/18/2024

Last Buyer's Agent
Berkshire Hathaway HomeServices Arizona Properties License #SA647463000

Home Details
Home Type
- Single Family
Est. Annual Taxes
- $5,112
Year Built
- Built in 2020
Lot Details
- 10,629 Sq Ft Lot
- Desert faces the front of the property
- Block Wall Fence
- Artificial Turf
- Front and Back Yard Sprinklers
- Sprinklers on Timer
HOA Fees
- $301 Monthly HOA Fees
Parking
- 2 Open Parking Spaces
- 4 Car Garage
Home Design
- Wood Frame Construction
- Tile Roof
- Stucco
Interior Spaces
- 3,383 Sq Ft Home
- 1-Story Property
- Central Vacuum
- Ceiling height of 9 feet or more
- Ceiling Fan
- Gas Fireplace
- Double Pane Windows
- Low Emissivity Windows
- Solar Screens
- Family Room with Fireplace
- Tile Flooring
Kitchen
- Eat-In Kitchen
- Breakfast Bar
- Gas Cooktop
- Built-In Microwave
- Kitchen Island
- Granite Countertops
Bedrooms and Bathrooms
- 4 Bedrooms
- Primary Bathroom is a Full Bathroom
- 3.5 Bathrooms
- Dual Vanity Sinks in Primary Bathroom
- Bathtub With Separate Shower Stall
Home Security
- Security System Owned
- Smart Home
Eco-Friendly Details
- Solar Power System
Pool
- Private Pool
- Pool Pump
Outdoor Features
- Covered patio or porch
- Built-In Barbecue
Schools
- Sky Crossing Elementary School
- Explorer Middle School
- Pinnacle High School
Utilities
- Refrigerated Cooling System
- Zoned Heating
- Heating System Uses Natural Gas
- Water Filtration System
- Tankless Water Heater
- Water Softener
- High Speed Internet
- Cable TV Available
Listing and Financial Details
- Tax Lot 27
- Assessor Parcel Number 213-01-698
Community Details
Overview
- Association fees include ground maintenance, street maintenance
- Sky Crossing Association, Phone Number (866) 516-7424
- Built by Taylor Morrison
- Sky Crossing Parcel 2 Subdivision
Amenities
- Clubhouse
- Theater or Screening Room
- Recreation Room
Recreation
- Community Playground
- Fitness Center
- Heated Community Pool
- Community Spa
- Bike Trail
Security
- Gated Community
Ownership History
Purchase Details
Home Financials for this Owner
Home Financials are based on the most recent Mortgage that was taken out on this home.Purchase Details
Home Financials for this Owner
Home Financials are based on the most recent Mortgage that was taken out on this home.Purchase Details
Purchase Details
Similar Homes in Phoenix, AZ
Home Values in the Area
Average Home Value in this Area
Purchase History
| Date | Type | Sale Price | Title Company |
|---|---|---|---|
| Warranty Deed | $1,650,000 | First American Title Insurance | |
| Warranty Deed | $1,445,000 | Grand Canyon Title | |
| Special Warranty Deed | $965,669 | First American Title Ins Co | |
| Warranty Deed | $488,666 | Accommodation |
Property History
| Date | Event | Price | Change | Sq Ft Price |
|---|---|---|---|---|
| 07/09/2024 07/09/24 | Sold | $1,650,000 | -2.7% | $488 / Sq Ft |
| 05/18/2024 05/18/24 | For Sale | $1,695,000 | +17.3% | $501 / Sq Ft |
| 09/15/2023 09/15/23 | Sold | $1,445,000 | 0.0% | $427 / Sq Ft |
| 09/14/2023 09/14/23 | Pending | -- | -- | -- |
| 09/14/2023 09/14/23 | For Sale | $1,445,000 | -- | $427 / Sq Ft |
Tax History Compared to Growth
Tax History
| Year | Tax Paid | Tax Assessment Tax Assessment Total Assessment is a certain percentage of the fair market value that is determined by local assessors to be the total taxable value of land and additions on the property. | Land | Improvement |
|---|---|---|---|---|
| 2025 | $5,234 | $58,608 | -- | -- |
| 2024 | $5,112 | $55,817 | -- | -- |
| 2023 | $5,112 | $78,950 | $15,790 | $63,160 |
| 2022 | $5,054 | $73,220 | $14,640 | $58,580 |
| 2021 | $5,071 | $69,880 | $13,970 | $55,910 |
| 2020 | $1,551 | $27,570 | $27,570 | $0 |
| 2019 | $1,553 | $20,235 | $20,235 | $0 |
Agents Affiliated with this Home
-
Grant Stonerook

Seller's Agent in 2024
Grant Stonerook
RE/MAX
(480) 370-7393
9 in this area
79 Total Sales
-
Deb Thorfinnson

Buyer's Agent in 2024
Deb Thorfinnson
Berkshire Hathaway HomeServices Arizona Properties
(602) 717-4448
2 in this area
30 Total Sales
-
David Tucker

Seller's Agent in 2023
David Tucker
RE/MAX
(602) 762-7653
19 in this area
208 Total Sales
-
Andrea Glashan

Seller Co-Listing Agent in 2023
Andrea Glashan
RE/MAX
(602) 762-7651
9 in this area
120 Total Sales
Map
Source: Arizona Regional Multiple Listing Service (ARMLS)
MLS Number: 6707512
APN: 213-01-698
- 3260 E Pike St
- 22426 N 29th Place
- 2854 E Cashman Dr
- 22410 N 29th Place
- 22421 N 34th St
- 2821 E Cashman Dr
- 22306 N 34th Place
- 3310 E Los Gatos Dr
- 2835 E Donald Dr
- 22136 N 28th Place
- 2835 E Los Gatos Dr
- 3125 E Louise Dr
- 3128 E Tina Dr
- 22026 N 28th Place
- 3525 E Robin Ln
- 22023 N 28th Place
- 3411 E Louise Dr
- 2855 E Tina Dr
- 22318 N 36th St
- 3110 E Cat Balue Dr
