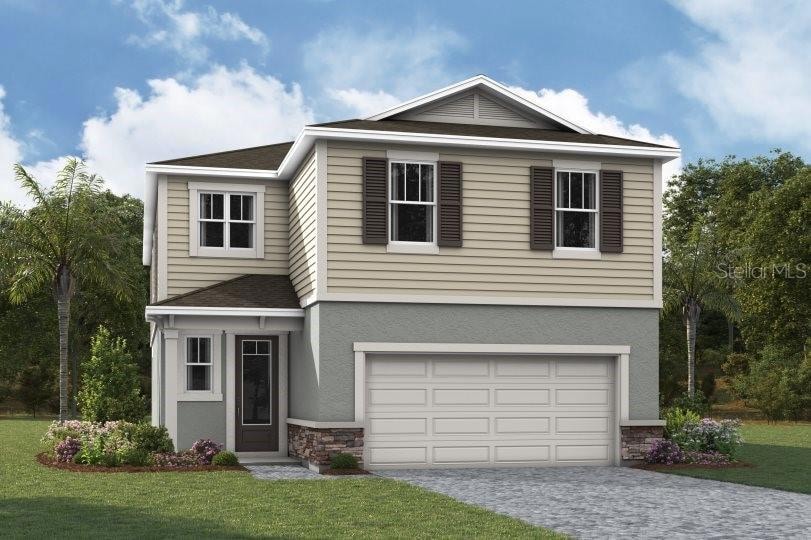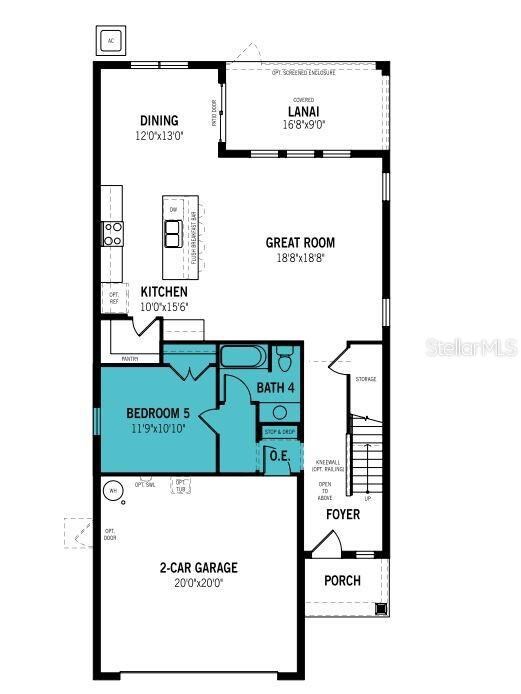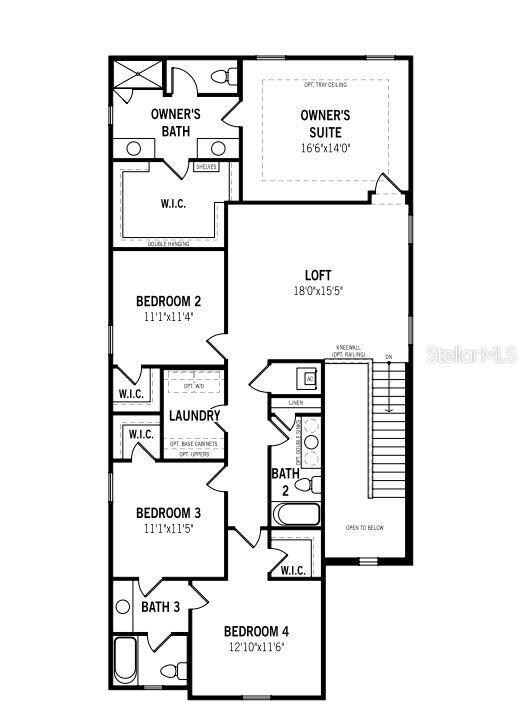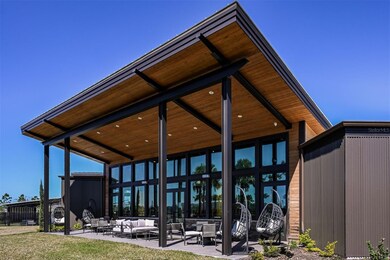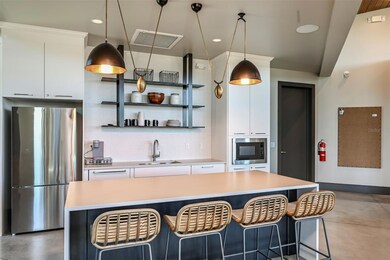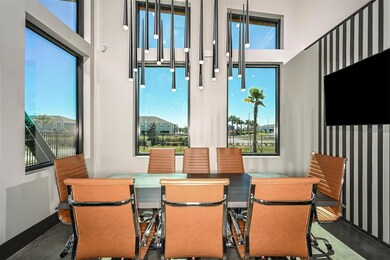
31286 Pendleton Landing Cir Wesley Chapel, FL 33545
Estimated payment $3,154/month
Highlights
- Fitness Center
- Open Floorplan
- Coastal Architecture
- Under Construction
- Clubhouse
- Main Floor Primary Bedroom
About This Home
Under Construction. This Lakeshore floorplan is a 2,799 square foot home is set up as a 5 bedroom, 4-bath. The Coastal exterior with sought after hardi style plank siding, subtle stone accents, corbels and shutters . The two story plan features a bedroom on the main floor and a full bath. This space can make the perfect guest suite, home office or whatever your lifestyle calls for. Thus home is an open concept plan. The carefully designed kitchen offers two walls of cabinets topped with quartz countertops, a center island with breakfast bar and a walk-in pantry. The main living spaces seemingly flow together making it the perfect place to entertain. The Great Room has 3 large windows on the back wall inviting in the sunlight and peeks of the pond. Head out to the covered lanai to enjoy Florida weather. Travel upstairs to spacious loft that helps separate the living quarters. The owner's suite is located on the back of the home and has an en suite with an amazing walk-in closet, split-raised vanity and glass enclosed shower. The two secondary bedrooms are situated on the opposite side of the home and have a full bath located just outside in the hallway. The laundry room is also located upstairs for maximum convenience. This home comes with a smart home package, lush landscaping and is very close to all of the conveniences and entertainment that Wesley Chapel has to offer, not to mention highly rated elementary, middle and high schools. This home is proposed to be completed April/May 2025. Photos, renderings and plans are for illustrative purposes only and should never be relied upon and may vary from the actual home. Pricing, dimensions and features can change at any time without notice or obligation
Listing Agent
MATTAMY REAL ESTATE SERVICES Brokerage Phone: 813-381-7722 License #3356362
Home Details
Home Type
- Single Family
Est. Annual Taxes
- $2,427
Year Built
- Built in 2024 | Under Construction
Lot Details
- 4,791 Sq Ft Lot
- North Facing Home
- Level Lot
- Landscaped with Trees
- Property is zoned MPUD
HOA Fees
- $7 Monthly HOA Fees
Parking
- 2 Car Attached Garage
- Ground Level Parking
- Garage Door Opener
Home Design
- Home is estimated to be completed on 4/1/25
- Coastal Architecture
- Bi-Level Home
- Slab Foundation
- Shingle Roof
- Block Exterior
- Stucco
Interior Spaces
- 2,785 Sq Ft Home
- Open Floorplan
- Insulated Windows
- Sliding Doors
- Great Room
- Dining Room
- Loft
- Inside Utility
Kitchen
- Eat-In Kitchen
- Breakfast Bar
- Walk-In Pantry
- Range Hood
- Microwave
- Dishwasher
- Disposal
Flooring
- Brick
- Carpet
- Tile
Bedrooms and Bathrooms
- 5 Bedrooms
- Primary Bedroom on Main
- En-Suite Bathroom
- Walk-In Closet
- Jack-and-Jill Bathroom
- 4 Full Bathrooms
- Single Vanity
- Private Water Closet
- Shower Only
- Window or Skylight in Bathroom
Laundry
- Laundry Room
- Electric Dryer Hookup
Home Security
- Smart Home
- Fire and Smoke Detector
- In Wall Pest System
- Pest Guard System
Eco-Friendly Details
- No or Low VOC Paint or Finish
- Reclaimed Water Irrigation System
Outdoor Features
- Covered patio or porch
Utilities
- Central Heating and Cooling System
- Thermostat
- Underground Utilities
- Phone Available
- Cable TV Available
Listing and Financial Details
- Visit Down Payment Resource Website
- Legal Lot and Block 41 / 28
- Assessor Parcel Number 09-26-20-0110-02800-0410
- $1,992 per year additional tax assessments
Community Details
Overview
- Association fees include pool, recreational facilities
- $7 Other Monthly Fees
- Built by Mattamy Homes
- Pendleton Subdivision, Lakeshore Co Floorplan
- The community has rules related to deed restrictions, fencing
Amenities
- Clubhouse
Recreation
- Community Playground
- Fitness Center
- Community Pool
Map
Home Values in the Area
Average Home Value in this Area
Tax History
| Year | Tax Paid | Tax Assessment Tax Assessment Total Assessment is a certain percentage of the fair market value that is determined by local assessors to be the total taxable value of land and additions on the property. | Land | Improvement |
|---|---|---|---|---|
| 2024 | $2,529 | $31,726 | $31,726 | -- |
Property History
| Date | Event | Price | Change | Sq Ft Price |
|---|---|---|---|---|
| 01/23/2025 01/23/25 | Pending | -- | -- | -- |
| 01/09/2025 01/09/25 | Price Changed | $531,191 | +0.2% | $191 / Sq Ft |
| 11/27/2024 11/27/24 | For Sale | $530,011 | -- | $190 / Sq Ft |
Similar Homes in Wesley Chapel, FL
Source: Stellar MLS
MLS Number: TB8325348
APN: 09-26-20-0110-02800-0410
- 31278 Pendleton Landing Cir
- 31059 Pendleton Landing Cir
- 31286 Pendleton Landing Cir
- 31338 Pendleton Landing Cir
- 31202 Pendleton Landing Cir
- 31210 Pendleton Landing Cir
- 31081 Pendleton Landing Cir
- 5664 Spivey Ct
- 30997 Pendleton Landing Cir
- 5700 Spivey Ct
- 31350 Pendleton Landing Cir
- 31356 Pendleton Landing Cir
- 31046 Pendleton Landing Cir
- 31191 Pendleton Landing Cir
- 5461 Elmview Crossing
- 31355 Amberview Bend
- 31504 Hayman Loop
- 31418 Hayman Loop
- 31363 Westbury Estates Ave
- 31363 Westbury Estates Ave
