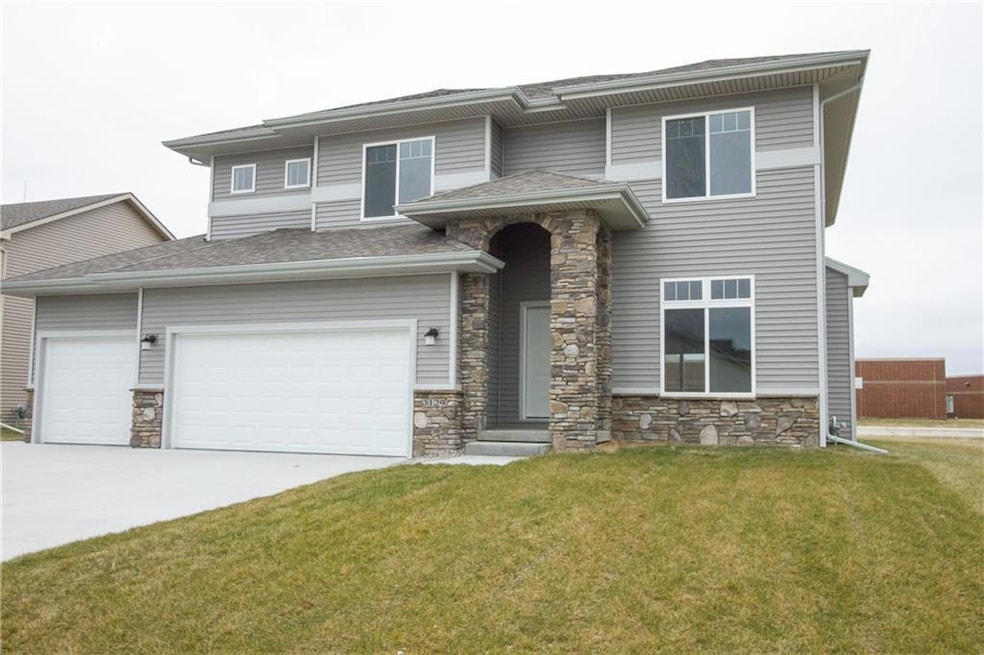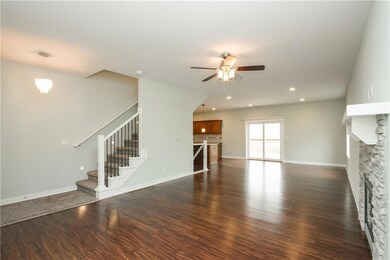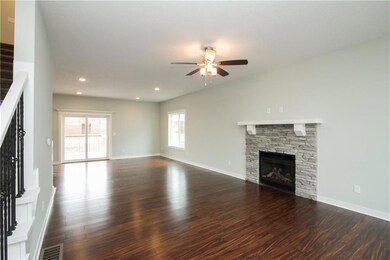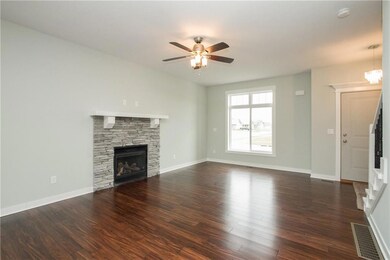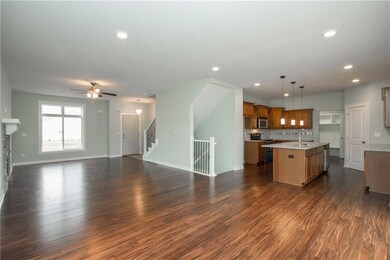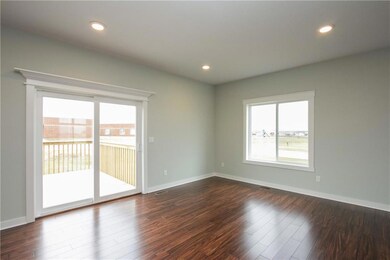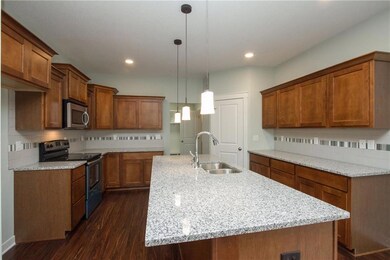
3129 3rd Ave SW Altoona, IA 50009
Highlights
- Newly Remodeled
- Wood Flooring
- No HOA
- Clay Elementary School Rated A-
- 1 Fireplace
- Eat-In Kitchen
About This Home
As of December 2019Get inside this new floor plan by Sapphire Homes. This home features an open floor plan perfect for entertaining. The kitchen features maple cabinets, granite tops, center island, stainless appliances and pantry. The living room with tons of natural light and fireplaces w/stone and mantle. 4 beds on the second floor. 2 beds w/attached Jack & Jill full bath, 1 bed w/attached 3/4 bath and amazing master bedroom. Master suite features tray ceiling, lg. walk-in closet & dual sinks. 2nd level laundry, locker system off garage close to Clay Elementary, park & churches. 5 yr tax abatement. MUST SEE!!!
Last Buyer's Agent
Joe Thomas
Iowa Realty Altoona
Home Details
Home Type
- Single Family
Est. Annual Taxes
- $6,492
Year Built
- Built in 2014 | Newly Remodeled
Lot Details
- 0.26 Acre Lot
Home Design
- Asphalt Shingled Roof
- Stone Siding
- Vinyl Siding
Interior Spaces
- 2,395 Sq Ft Home
- 2-Story Property
- 1 Fireplace
- Dining Area
- Basement Window Egress
- Fire and Smoke Detector
- Laundry on upper level
Kitchen
- Eat-In Kitchen
- Stove
- Microwave
- Dishwasher
Flooring
- Wood
- Carpet
- Tile
Bedrooms and Bathrooms
- 4 Bedrooms
Parking
- 3 Car Attached Garage
- Driveway
Utilities
- Forced Air Heating and Cooling System
- Cable TV Available
Community Details
- No Home Owners Association
Listing and Financial Details
- Assessor Parcel Number 17100184051013
Ownership History
Purchase Details
Home Financials for this Owner
Home Financials are based on the most recent Mortgage that was taken out on this home.Purchase Details
Home Financials for this Owner
Home Financials are based on the most recent Mortgage that was taken out on this home.Purchase Details
Home Financials for this Owner
Home Financials are based on the most recent Mortgage that was taken out on this home.Similar Homes in Altoona, IA
Home Values in the Area
Average Home Value in this Area
Purchase History
| Date | Type | Sale Price | Title Company |
|---|---|---|---|
| Warranty Deed | $300,000 | None Available | |
| Warranty Deed | $268,000 | None Available | |
| Warranty Deed | $39,000 | None Available |
Mortgage History
| Date | Status | Loan Amount | Loan Type |
|---|---|---|---|
| Open | $250,000 | New Conventional | |
| Closed | $20,000 | Credit Line Revolving | |
| Previous Owner | $194,200 | Construction |
Property History
| Date | Event | Price | Change | Sq Ft Price |
|---|---|---|---|---|
| 12/16/2019 12/16/19 | Sold | $300,000 | -7.7% | $125 / Sq Ft |
| 12/13/2019 12/13/19 | Pending | -- | -- | -- |
| 08/13/2019 08/13/19 | For Sale | $325,000 | +21.3% | $136 / Sq Ft |
| 04/06/2016 04/06/16 | Sold | $268,000 | -4.3% | $112 / Sq Ft |
| 04/06/2016 04/06/16 | Pending | -- | -- | -- |
| 10/09/2015 10/09/15 | For Sale | $280,000 | -- | $117 / Sq Ft |
Tax History Compared to Growth
Tax History
| Year | Tax Paid | Tax Assessment Tax Assessment Total Assessment is a certain percentage of the fair market value that is determined by local assessors to be the total taxable value of land and additions on the property. | Land | Improvement |
|---|---|---|---|---|
| 2024 | $6,492 | $387,300 | $71,900 | $315,400 |
| 2023 | $6,384 | $387,300 | $71,900 | $315,400 |
| 2022 | $4,792 | $321,800 | $62,000 | $259,800 |
| 2021 | $4,740 | $321,800 | $62,000 | $259,800 |
| 2020 | $4,660 | $307,500 | $59,200 | $248,300 |
| 2019 | $4,360 | $307,500 | $59,200 | $248,300 |
| 2018 | $4,362 | $289,000 | $54,400 | $234,600 |
| 2017 | $6,072 | $289,000 | $54,400 | $234,600 |
| 2016 | $3,044 | $267,400 | $49,700 | $217,700 |
| 2015 | $3,044 | $130,100 | $39,700 | $90,400 |
| 2014 | $88 | $3,710 | $3,710 | $0 |
Agents Affiliated with this Home
-
Nickalena Bedwell

Seller's Agent in 2019
Nickalena Bedwell
RE/MAX
1 in this area
10 Total Sales
-
Andrew Bruellman

Buyer's Agent in 2019
Andrew Bruellman
RE/MAX
(515) 320-3653
2 in this area
243 Total Sales
-
Shane Torres

Buyer Co-Listing Agent in 2019
Shane Torres
RE/MAX
(515) 984-0222
8 in this area
670 Total Sales
-
Sheena Foster

Seller's Agent in 2016
Sheena Foster
RE/MAX
(515) 401-8398
19 in this area
184 Total Sales
-
J
Buyer's Agent in 2016
Joe Thomas
Iowa Realty Altoona
Map
Source: Des Moines Area Association of REALTORS®
MLS Number: 505783
APN: 171-00184051013
- 318 29th St SW
- 326 29th St SW
- 2925 6th Ave SW
- 2917 6th Ave SW
- 2912 6th Ave SW
- 303 29th St SW
- 403 29th St SW
- 335 29th St SW
- 400 29th St SW
- 319 29th St SW
- 311 29th St SW
- 327 29th St SW
- 3010 6th Ave SW
- 3002 6th Ave SW
- 2904 6th Ave SW
- 205 32nd St SE
- 104 35th St SE
- 818 31st Ct SW
- 810 31st Ct SW
- 802 31st Ct SW
