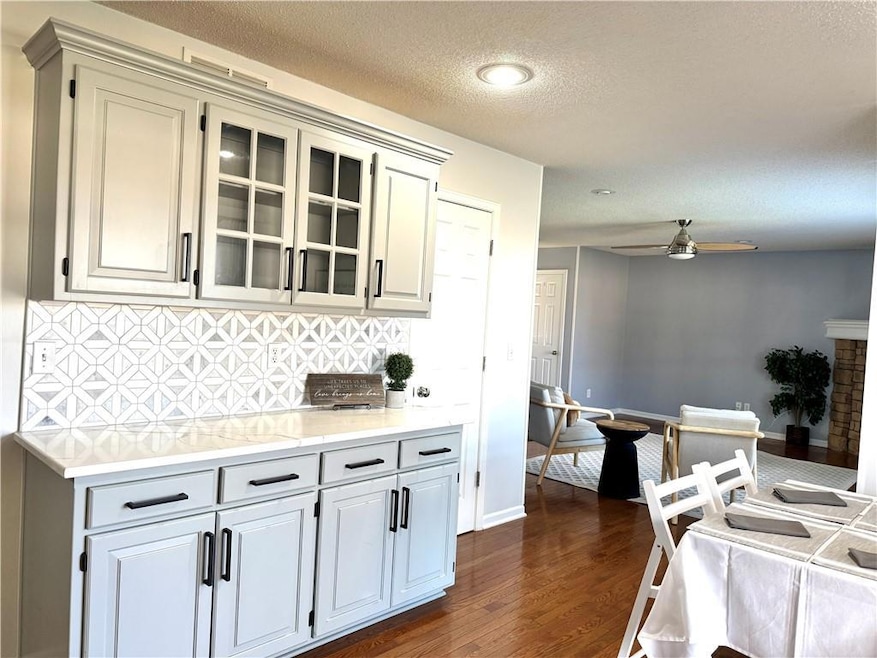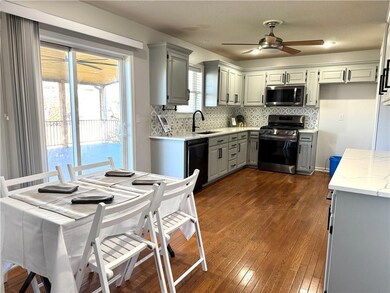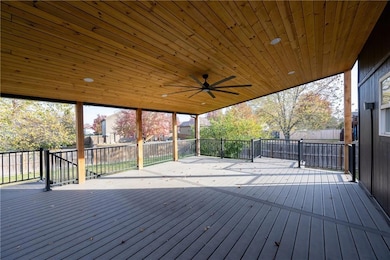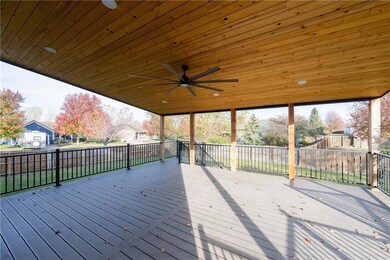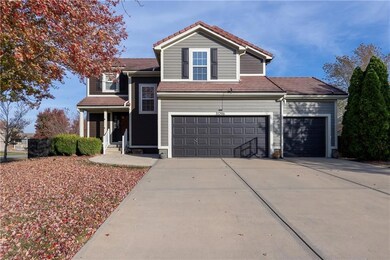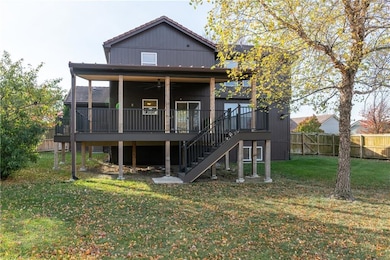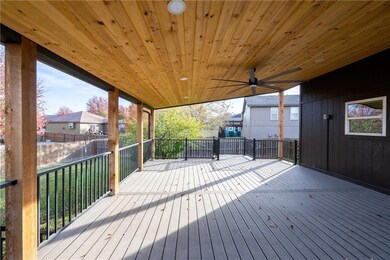
31296 W 170th St Gardner, KS 66030
Gardner-Edgerton NeighborhoodHighlights
- Home Theater
- Recreation Room
- Traditional Architecture
- Deck
- Vaulted Ceiling
- Wood Flooring
About This Home
As of January 2025Incredible custom covered deck for entertaining, game days or taking in the beauty of fall. Spacious treed backyard with fence plus double gates for entry. Remodel kitchen featuring gas stove, quartz counter tops, designer backsplash and abundant cabinet space, plus walk in pantry with custom built spice rack. Snuggle in for fall warmth with fireplace in living room, highlighted by natural light and wood floors. Remodeled guest bath on main level. Enjoy four bedrooms upstairs, with fourth bedroom also an optional loft. Plenty of room for fun in daylight finished basement, which includes a non-conforming optional bedroom or office. Three car garage with loft storage plus a convenient mud room when entering home through garage. Bonus lifetime tile roof, newer exterior paint, a tankless water heater, yard sprinkler system, laundry bedroom level, and within the coveted energy efficient home of Stonebrooke Place subdivision.
Last Agent to Sell the Property
Keller Williams Realty Partner Brokerage Phone: 913-449-1950 License #SP00221464 Listed on: 12/04/2024

Home Details
Home Type
- Single Family
Est. Annual Taxes
- $4,964
Year Built
- Built in 2004
Lot Details
- 0.34 Acre Lot
- Privacy Fence
- Corner Lot
- Paved or Partially Paved Lot
- Level Lot
- Sprinkler System
Parking
- 3 Car Attached Garage
- Front Facing Garage
Home Design
- Traditional Architecture
- Frame Construction
Interior Spaces
- 2-Story Property
- Vaulted Ceiling
- Ceiling Fan
- Gas Fireplace
- Entryway
- Great Room with Fireplace
- Family Room
- Home Theater
- Home Office
- Recreation Room
- Loft
- Fire and Smoke Detector
Kitchen
- Eat-In Kitchen
- Gas Range
- Dishwasher
- Disposal
Flooring
- Wood
- Carpet
Bedrooms and Bathrooms
- 4 Bedrooms
- Walk-In Closet
- Whirlpool Bathtub
- Bathtub with Shower
Finished Basement
- Sump Pump
- Laundry in Basement
- Basement Window Egress
Outdoor Features
- Deck
- Porch
Schools
- Madison Elementary School
- Gardner Edgerton High School
Utilities
- Forced Air Heating and Cooling System
- Tankless Water Heater
Community Details
- Property has a Home Owners Association
- Stonebrook Place Association
- Stonebrooke Place Subdivision
Listing and Financial Details
- Exclusions: See SD
- Assessor Parcel Number CP83550000-0015
- $0 special tax assessment
Ownership History
Purchase Details
Home Financials for this Owner
Home Financials are based on the most recent Mortgage that was taken out on this home.Purchase Details
Purchase Details
Home Financials for this Owner
Home Financials are based on the most recent Mortgage that was taken out on this home.Purchase Details
Home Financials for this Owner
Home Financials are based on the most recent Mortgage that was taken out on this home.Purchase Details
Home Financials for this Owner
Home Financials are based on the most recent Mortgage that was taken out on this home.Purchase Details
Home Financials for this Owner
Home Financials are based on the most recent Mortgage that was taken out on this home.Purchase Details
Home Financials for this Owner
Home Financials are based on the most recent Mortgage that was taken out on this home.Purchase Details
Home Financials for this Owner
Home Financials are based on the most recent Mortgage that was taken out on this home.Similar Homes in Gardner, KS
Home Values in the Area
Average Home Value in this Area
Purchase History
| Date | Type | Sale Price | Title Company |
|---|---|---|---|
| Executors Deed | $375,000 | Security 1St Title | |
| Executors Deed | $375,000 | Security 1St Title | |
| Executors Deed | $375,000 | Security 1St Title | |
| Interfamily Deed Transfer | -- | None Available | |
| Interfamily Deed Transfer | -- | Security 1St Title | |
| Warranty Deed | -- | Midwest Title Co Inc | |
| Warranty Deed | -- | Midwest Title Co Inc | |
| Warranty Deed | -- | Chicago Title Insurance Co | |
| Warranty Deed | -- | Homestead Title | |
| Warranty Deed | -- | Homestead Title | |
| Warranty Deed | -- | Homestead Title |
Mortgage History
| Date | Status | Loan Amount | Loan Type |
|---|---|---|---|
| Previous Owner | $60,000 | Credit Line Revolving | |
| Previous Owner | $204,000 | New Conventional | |
| Previous Owner | $100,000 | New Conventional | |
| Previous Owner | $130,000 | New Conventional | |
| Previous Owner | $198,500 | New Conventional | |
| Previous Owner | $168,000 | New Conventional | |
| Previous Owner | $172,000 | Unknown | |
| Previous Owner | $151,999 | New Conventional | |
| Previous Owner | $180,788 | Unknown | |
| Previous Owner | $152,144 | Unknown |
Property History
| Date | Event | Price | Change | Sq Ft Price |
|---|---|---|---|---|
| 01/07/2025 01/07/25 | Sold | -- | -- | -- |
| 12/04/2024 12/04/24 | For Sale | $379,500 | +46.0% | $165 / Sq Ft |
| 09/28/2018 09/28/18 | Sold | -- | -- | -- |
| 08/21/2018 08/21/18 | Pending | -- | -- | -- |
| 08/17/2018 08/17/18 | For Sale | $259,950 | +20.9% | $113 / Sq Ft |
| 04/02/2015 04/02/15 | Sold | -- | -- | -- |
| 03/07/2015 03/07/15 | Pending | -- | -- | -- |
| 03/01/2015 03/01/15 | For Sale | $215,000 | 0.0% | $95 / Sq Ft |
| 12/24/2013 12/24/13 | Sold | -- | -- | -- |
| 12/07/2013 12/07/13 | Pending | -- | -- | -- |
| 10/14/2013 10/14/13 | For Sale | $215,000 | -- | $95 / Sq Ft |
Tax History Compared to Growth
Tax History
| Year | Tax Paid | Tax Assessment Tax Assessment Total Assessment is a certain percentage of the fair market value that is determined by local assessors to be the total taxable value of land and additions on the property. | Land | Improvement |
|---|---|---|---|---|
| 2024 | $5,470 | $44,401 | $10,029 | $34,372 |
| 2023 | $4,964 | $39,330 | $8,720 | $30,610 |
| 2022 | $4,782 | $37,455 | $7,262 | $30,193 |
| 2021 | $4,469 | $33,614 | $6,596 | $27,018 |
| 2020 | $4,255 | $31,268 | $5,997 | $25,271 |
| 2019 | $3,930 | $29,325 | $5,290 | $24,035 |
| 2018 | $4,097 | $29,923 | $5,290 | $24,633 |
| 2017 | $3,818 | $28,140 | $4,595 | $23,545 |
| 2016 | $3,458 | $25,323 | $4,595 | $20,728 |
| 2015 | $3,322 | $24,725 | $4,595 | $20,130 |
| 2013 | -- | $24,667 | $4,595 | $20,072 |
Agents Affiliated with this Home
-
Gina Walton

Seller's Agent in 2025
Gina Walton
Keller Williams Realty Partner
(913) 449-1950
10 in this area
225 Total Sales
-
Andrea Plowman

Buyer's Agent in 2025
Andrea Plowman
KW Diamond Partners
(913) 526-0099
6 in this area
102 Total Sales
-
Jessica Fields-Leone

Seller's Agent in 2018
Jessica Fields-Leone
ReeceNichols- Leawood Town Center
(913) 856-6671
5 in this area
102 Total Sales
-
Jackie Stahl

Seller's Agent in 2015
Jackie Stahl
KW Diamond Partners
(913) 707-7241
78 in this area
233 Total Sales
-
Joyce O'Connor

Seller Co-Listing Agent in 2015
Joyce O'Connor
KW Diamond Partners
(913) 269-0741
25 in this area
32 Total Sales
Map
Source: Heartland MLS
MLS Number: 2522069
APN: CP83550000-0015
- 16570 S Ingrid St
- 31415 W 167 St
- 730 Olive St
- 630 N Laurel St
- 635 N Laurel St
- 31698 W 170th Terrace
- 502 N Pear St
- 31714 W 170th Terrace
- 31715 W 170th Terrace
- 31723 W 170th Terrace
- 540 N Pecan St
- 532 N Pecan St
- 563 N Pecan St
- 567 W Fountain St
- 560 W Lanesfield St
- 600 W Lanesfield St
- 551 W Lanesfield St
- 575 W Lanesfield St
- 597 W Fountain St
- 0 Pratt St
