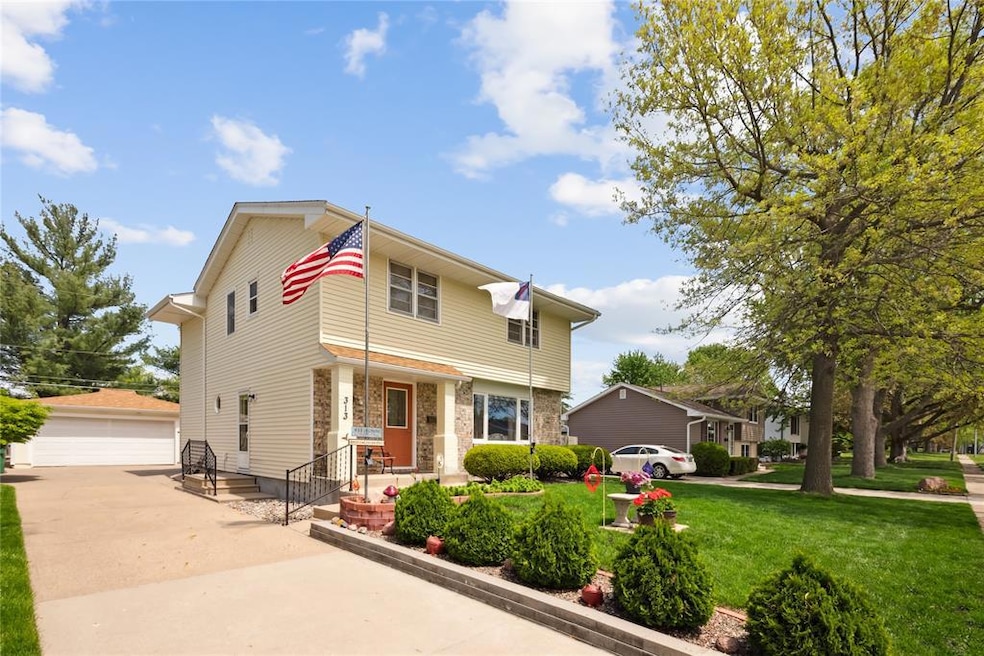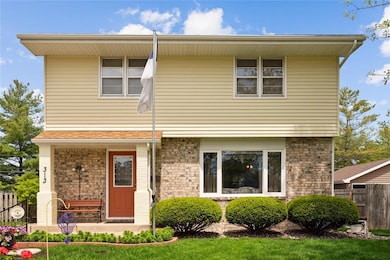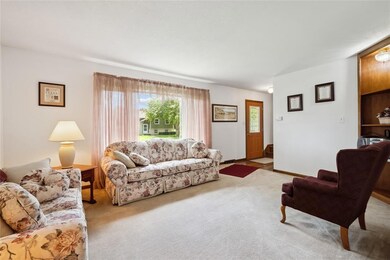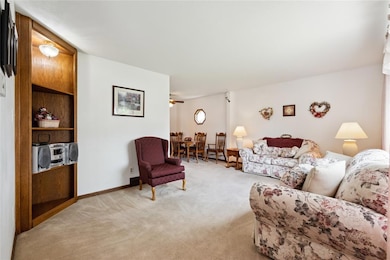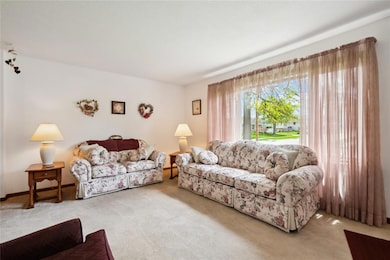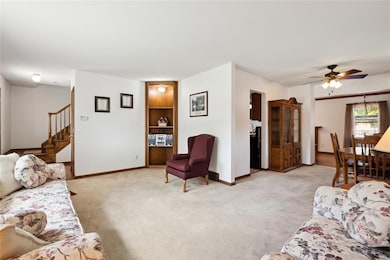313 9th St SE Altoona, IA 50009
Estimated payment $2,120/month
Highlights
- Covered Deck
- Covered patio or porch
- Shades
- No HOA
- Formal Dining Room
- 5-minute walk to Haines Park
About This Home
Craving more space? Imagine a stunning 2 story home where everyone has their own sanctuary. This gem boasts TWO ensuite bedrooms upstairs, offering ultimate comfort & privacy; think more space to get ready in the mornings! Over 1932 SF of thoughtfully designed living space PLUS 480 SF finished basement, there is room for everyone to spread out & truly live. Check out the primary walk-in closet! 4 BDs, 3 BAs upstairs, 1/2 bath on main and 3/4 bath in the lower level. Main level features 2 great rooms to unwind & a cozy gas fireplace. Kitchen has plenty of storage with mobile island. Evenings can be spent enjoying meals in the dining room or heading downstairs to the lower level wet bar - perfect for entertaining during movie nights with the pre-wired surround sound creating an immersive experience. Exit through the dining area sliders to discover your outdoor oasis! The composite deck offers low-maintenance, a large patio with expandable covered pergola, imagine summer BBQs & relaxing evenings under the stars. Plus, there's even a storage shed to keep all your outdoor gear organized. 2-car detached garage has a lean-to for more covered space. Located in an established neighborhood in Altoona, you will enjoy the friendly community & incredibly convenient access to everything you need; ALL essential amenities are just minutes away. This isn't just a house; it's a home where you can truly thrive, with space for everyone & everything, inside & out! Schedule Your Private Showing!
Home Details
Home Type
- Single Family
Est. Annual Taxes
- $4,487
Year Built
- Built in 1967
Lot Details
- 7,956 Sq Ft Lot
- Lot Dimensions are 68x117
- Partially Fenced Property
- Wood Fence
- Property is zoned R-2
Home Design
- Asphalt Shingled Roof
- Metal Siding
Interior Spaces
- 1,932 Sq Ft Home
- 2-Story Property
- Wet Bar
- Screen For Fireplace
- Gas Fireplace
- Shades
- Drapes & Rods
- Family Room Downstairs
- Formal Dining Room
- Crawl Space
- Fire and Smoke Detector
Kitchen
- Stove
- Dishwasher
Flooring
- Carpet
- Laminate
- Tile
Bedrooms and Bathrooms
- 4 Bedrooms
Parking
- 2 Car Detached Garage
- Driveway
Outdoor Features
- Covered Deck
- Covered patio or porch
- Outdoor Storage
Utilities
- Forced Air Heating and Cooling System
Community Details
- No Home Owners Association
Listing and Financial Details
- Assessor Parcel Number 17100360306000
Map
Home Values in the Area
Average Home Value in this Area
Tax History
| Year | Tax Paid | Tax Assessment Tax Assessment Total Assessment is a certain percentage of the fair market value that is determined by local assessors to be the total taxable value of land and additions on the property. | Land | Improvement |
|---|---|---|---|---|
| 2024 | $4,186 | $260,500 | $43,700 | $216,800 |
| 2023 | $4,604 | $260,500 | $43,700 | $216,800 |
| 2022 | $4,544 | $234,500 | $36,600 | $197,900 |
| 2021 | $4,390 | $234,500 | $36,600 | $197,900 |
| 2020 | $4,314 | $215,900 | $33,600 | $182,300 |
| 2019 | $3,886 | $215,900 | $33,600 | $182,300 |
| 2018 | $3,888 | $191,700 | $29,200 | $162,500 |
| 2017 | $3,928 | $191,700 | $29,200 | $162,500 |
| 2016 | $3,914 | $176,000 | $26,700 | $149,300 |
| 2015 | $3,914 | $176,000 | $26,700 | $149,300 |
| 2014 | $3,926 | $174,900 | $26,200 | $148,700 |
Property History
| Date | Event | Price | Change | Sq Ft Price |
|---|---|---|---|---|
| 05/15/2025 05/15/25 | Pending | -- | -- | -- |
| 05/08/2025 05/08/25 | For Sale | $315,000 | -- | $163 / Sq Ft |
Mortgage History
| Date | Status | Loan Amount | Loan Type |
|---|---|---|---|
| Closed | $168,655 | Unknown |
Source: Des Moines Area Association of REALTORS®
MLS Number: 717653
APN: 171-00360306000
- 115 9th St SE
- 3423 5th Ave SE
- 3418 5th Ave SE
- 3412 5th Ave SE
- 3406 5th Ave SE
- 3400 5th Ave SE
- 3424 5th Ave SE
- 509 12th St SE
- 706 7th Ave SE
- 106 12th St SE
- 1111 8th Ave SE
- 604 1st Ave S
- 509 5th St SE
- 1410 4th Ave SE
- 400 4th St SE
- 921 10th St SE
- 102 5th St SW
- 925 10th St SE
- 601 15th St SE
- 209 4th St SE
