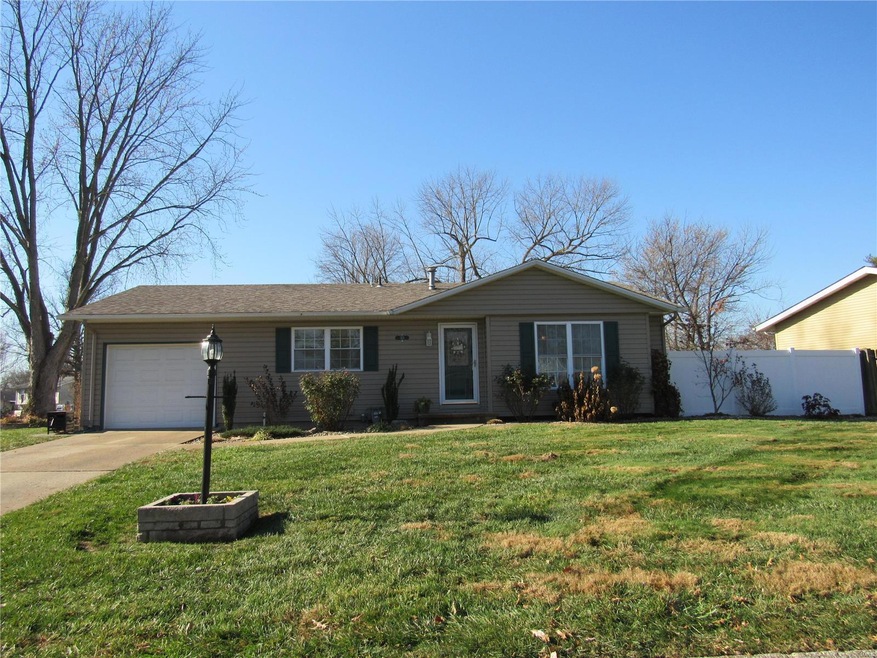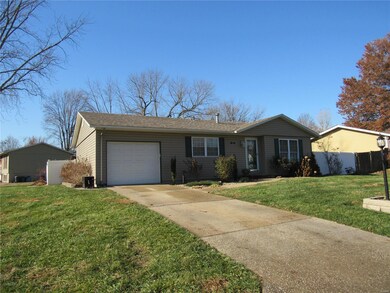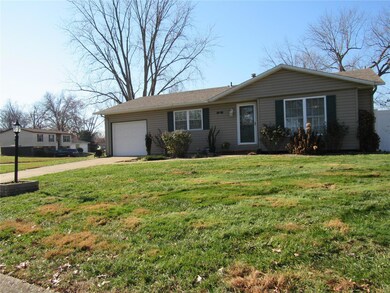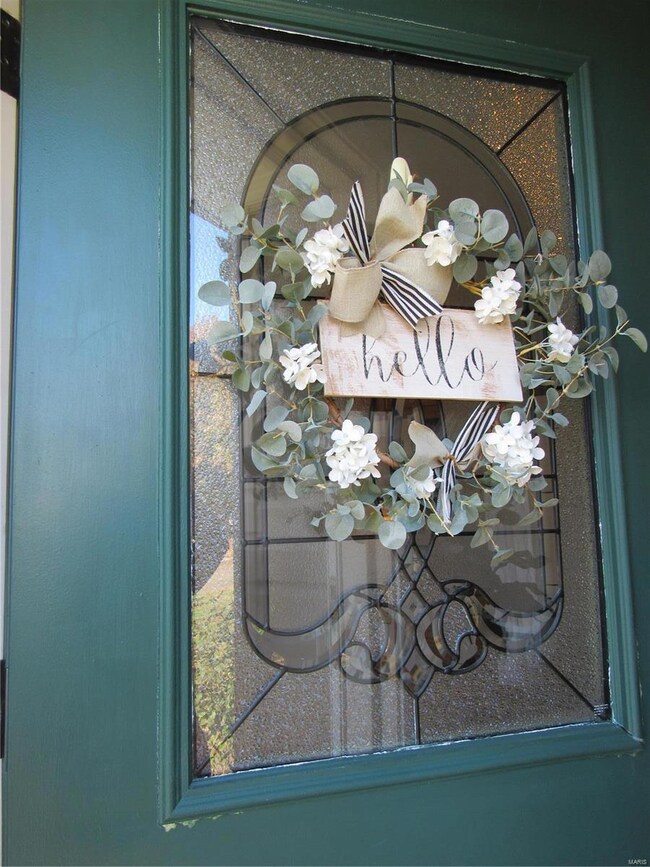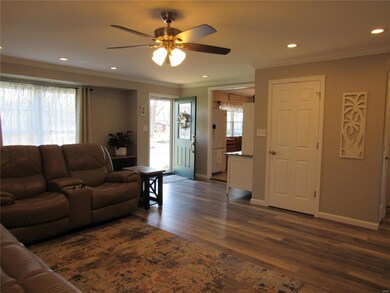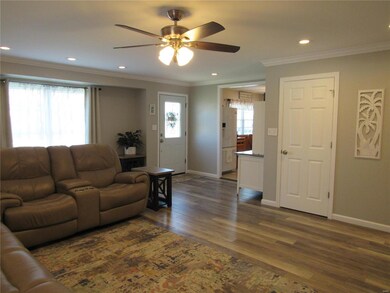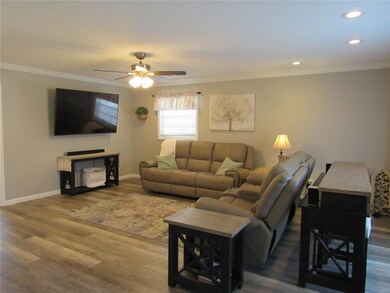
313 Canary Ln Godfrey, IL 62035
Estimated Value: $149,000 - $180,000
Highlights
- Ranch Style House
- Corner Lot
- 1 Car Attached Garage
- Bonus Room
- Den
- Eat-In Kitchen
About This Home
As of January 2022Come take a look at this recently updated beautiful home on a corner lot! The seller has recently remodeled, making a large Living Room, spacious Master Bedroom and a master bath with a double walk-in shower! The home has 2 main level bedrooms, with 2 baths and the lower level has a family room with two bonus rooms, a 3rd bathroom and a utility/laundry room! Many updates include all new flooring, paint, windows, lighting, trim and etc…..! The outside has been beautifully landscaped with an inviting private back yard with a custom stamped patio, vinyl privacy fence, beautiful perennial flowers & bushes that all make the outside your own oasis! The kitchen appliances will stay. This home has received the "Pride Eye Award" many times! Schedule your appointment soon!
Last Agent to Sell the Property
Coldwell Banker Brown Realtors License #475126803 Listed on: 12/01/2021

Home Details
Home Type
- Single Family
Est. Annual Taxes
- $2,183
Year Built
- Built in 1972
Lot Details
- Fenced
- Corner Lot
Parking
- 1 Car Attached Garage
- Garage Door Opener
- Off-Street Parking
Home Design
- Ranch Style House
- Traditional Architecture
- Vinyl Siding
Interior Spaces
- Tilt-In Windows
- Family Room
- Living Room
- Den
- Bonus Room
- Utility Room
Kitchen
- Eat-In Kitchen
- Electric Oven or Range
- Microwave
Bedrooms and Bathrooms
- 2 Main Level Bedrooms
- Shower Only
Partially Finished Basement
- Basement Fills Entire Space Under The House
- Basement Ceilings are 8 Feet High
- Finished Basement Bathroom
Outdoor Features
- Patio
Schools
- Alton Dist 11 Elementary And Middle School
- Alton High School
Utilities
- Forced Air Heating and Cooling System
- Heating System Uses Gas
- Gas Water Heater
Listing and Financial Details
- Assessor Parcel Number 24-2-01-14-02-208-040
Ownership History
Purchase Details
Home Financials for this Owner
Home Financials are based on the most recent Mortgage that was taken out on this home.Similar Homes in Godfrey, IL
Home Values in the Area
Average Home Value in this Area
Purchase History
| Date | Buyer | Sale Price | Title Company |
|---|---|---|---|
| Palitzsch Zachary | $149,000 | Community Title & Escrow |
Mortgage History
| Date | Status | Borrower | Loan Amount |
|---|---|---|---|
| Open | Palitzsch Zachary | $149,000 | |
| Previous Owner | Bozovich Michael K | $35,000 | |
| Previous Owner | Bozovich Michael K | $51,850 | |
| Previous Owner | Bozovich Michael K | $41,000 | |
| Previous Owner | Bozovich Michael K | $40,000 | |
| Previous Owner | Bozovich Michael K | $20,000 |
Property History
| Date | Event | Price | Change | Sq Ft Price |
|---|---|---|---|---|
| 01/14/2022 01/14/22 | Sold | $149,000 | 0.0% | $90 / Sq Ft |
| 12/04/2021 12/04/21 | Pending | -- | -- | -- |
| 12/01/2021 12/01/21 | For Sale | $149,000 | -- | $90 / Sq Ft |
Tax History Compared to Growth
Tax History
| Year | Tax Paid | Tax Assessment Tax Assessment Total Assessment is a certain percentage of the fair market value that is determined by local assessors to be the total taxable value of land and additions on the property. | Land | Improvement |
|---|---|---|---|---|
| 2023 | $2,183 | $31,290 | $4,960 | $26,330 |
| 2022 | $2,183 | $28,620 | $4,540 | $24,080 |
| 2021 | $1,557 | $26,920 | $4,270 | $22,650 |
| 2020 | $1,520 | $26,340 | $4,180 | $22,160 |
| 2019 | $1,545 | $25,650 | $4,070 | $21,580 |
| 2018 | $1,515 | $24,560 | $3,900 | $20,660 |
| 2017 | $1,437 | $24,560 | $3,900 | $20,660 |
| 2016 | $1,396 | $24,560 | $3,900 | $20,660 |
| 2015 | $1,243 | $23,790 | $3,780 | $20,010 |
| 2014 | $1,243 | $23,790 | $3,780 | $20,010 |
| 2013 | $1,243 | $23,790 | $3,780 | $20,010 |
Agents Affiliated with this Home
-
Tricia Sisk

Seller's Agent in 2022
Tricia Sisk
Coldwell Banker Brown Realtors
(618) 791-5510
27 in this area
136 Total Sales
-
Elaine Rhodes

Buyer's Agent in 2022
Elaine Rhodes
Market Pro Realty, Inc
(618) 639-4222
18 in this area
94 Total Sales
Map
Source: MARIS MLS
MLS Number: MIS21084108
APN: 24-2-01-14-02-208-040
- 204 Meadowlark Dr
- 7705 Redbird Ln
- 7729 Humbert Rd
- 7805 Meadowlark Dr
- 7800 Chuck Ct
- 321 Neptune Ln
- 211 Redwood Dr
- 7208 Montclair Ave
- 7511 Godfrey Rd
- 990 Koenig Dr
- 19 Ruth Ann Dr
- 34136 Voorhees Ln
- 615 Saint Peter Dr
- 334 Saint Rose Dr
- 303 Saint Charles Dr
- 607 Mulberry St
- 409 Saint John Dr
- 1220 Bridge Park Dr
- 78 Deerfield Cir
- 77 Deerfield Cir
- 313 Canary Ln
- 309 Canary Ln
- 7716 Nightingale Ln
- 305 Canary Ln
- 320 Canary Ln
- 312 Canary Ln
- 7713 Nightingale Ln
- 7712 Nightingale Ln
- 7709 Nightingale Ln
- 316 Canary Ln
- 308 Canary Ln
- 7725 Redbird Ln
- 7717 Nightingale Ln
- 7721 Redbird Ln
- 7729 Redbird Ln
- 7728 Nightingale Ln
- 7708 Nightingale Ln
- 7705 Nightingale Ln
- 7717 Redbird Ln
- 304 Canary Ln
