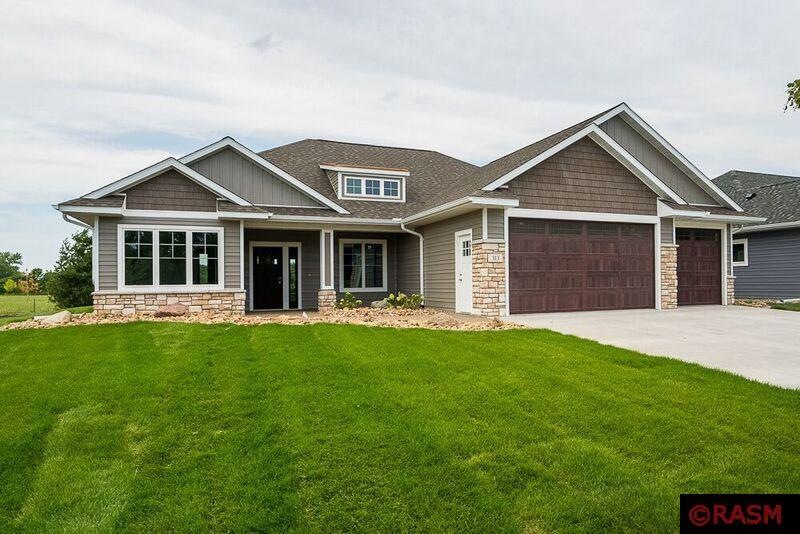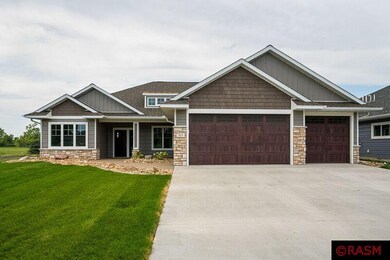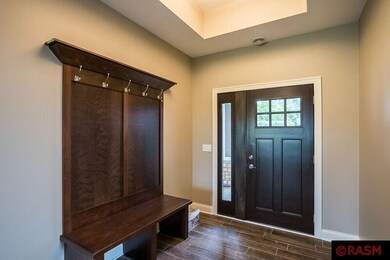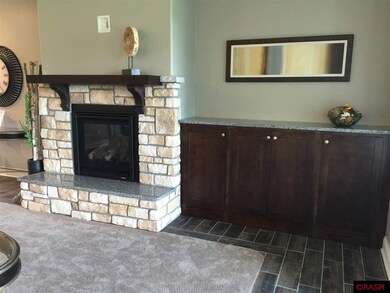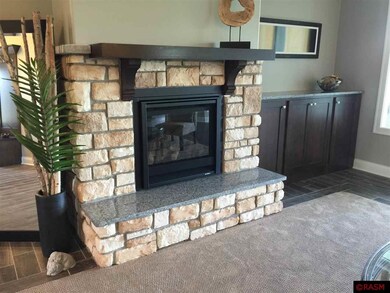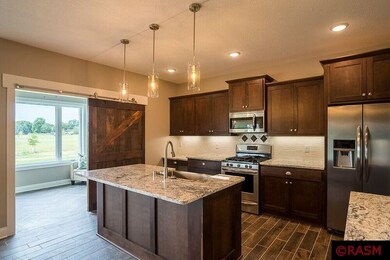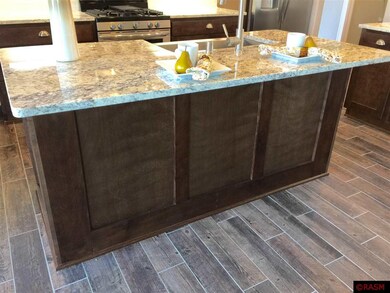
313 Dancing Waters Cir Mankato, MN 56001
Thomas Park NeighborhoodEstimated Value: $535,000 - $577,000
Highlights
- Heated Floors
- Open Floorplan
- Whirlpool Bathtub
- Kennedy Elementary School Rated 9+
- Vaulted Ceiling
- 3 Car Attached Garage
About This Home
As of January 2017Newest Mankato development, Dancing Waters. New construction 3 bedroom patio home beautifully built by Niche Artisan Homes with in-floor heat with one zone. Custom crafted kitchen with cabinetry that has soft close drawers, under cabinet lighting, granite counter tops and under mount sink, large walk-in pantry and upgraded stainless appliances along with a gas range. Large dining area that walks out to a exposed aggregate covered patio. Have morning coffee in the 4 season sunroom and enjoy. Living area features a custom gas fireplace with hearth mantel and extra cabinetry with granite tops. Spacious master bedroom with tray & sconce lighting, master bath has dual sinks and gorgeous walk-in ceramic shower along with a walk-in master closet and whirlpool tub. Large laundry room that adjoins to the 10x7 storage room or you can use as an office. Other features include: Covered front & back patio, sheet rocked & insulated garage with floor drain, steel architectural siding, Lindsey neat 366 lifetime windows, tank less water heater and fully landscaped.
Last Buyer's Agent
Bonnie Arnold
RE/MAX Results License #20283154

Home Details
Home Type
- Single Family
Est. Annual Taxes
- $5,608
Year Built
- 2016
Lot Details
- 0.29 Acre Lot
- Lot Dimensions are 69x176x73x176
- Landscaped
- Irrigation
HOA Fees
- $100 Monthly HOA Fees
Home Design
- Slab Foundation
- Frame Construction
- Asphalt Shingled Roof
- Steel Siding
- Stone Exterior Construction
Interior Spaces
- 2,167 Sq Ft Home
- 1-Story Property
- Open Floorplan
- Vaulted Ceiling
- Ceiling Fan
- Gas Fireplace
- Dining Room
- Walkup Attic
- Washer and Dryer Hookup
Kitchen
- Eat-In Kitchen
- Range
- Recirculated Exhaust Fan
- Microwave
- Dishwasher
- Kitchen Island
- Disposal
Flooring
- Heated Floors
- Tile
Bedrooms and Bathrooms
- 3 Bedrooms
- Walk-In Closet
- 2 Full Bathrooms
- Bathroom on Main Level
- Whirlpool Bathtub
- Bathtub With Separate Shower Stall
Home Security
- Carbon Monoxide Detectors
- Fire and Smoke Detector
Parking
- 3 Car Attached Garage
- Garage Door Opener
- Driveway
Utilities
- Central Air
- Underground Utilities
- Electric Water Heater
Additional Features
- Wheelchair Access
- Patio
Community Details
- Association fees include management, snow removal, lawn care
Listing and Financial Details
- Assessor Parcel Number R01-09-21-127-015
Ownership History
Purchase Details
Purchase Details
Home Financials for this Owner
Home Financials are based on the most recent Mortgage that was taken out on this home.Purchase Details
Similar Homes in Mankato, MN
Home Values in the Area
Average Home Value in this Area
Purchase History
| Date | Buyer | Sale Price | Title Company |
|---|---|---|---|
| Gene M Gilman Revocable Living Trust | $500 | None Listed On Document | |
| Gilman Gene M | $409,900 | North American Title | |
| Dancing Waters Llc | -- | -- |
Property History
| Date | Event | Price | Change | Sq Ft Price |
|---|---|---|---|---|
| 01/04/2017 01/04/17 | Sold | $409,900 | -3.3% | $189 / Sq Ft |
| 11/22/2016 11/22/16 | Pending | -- | -- | -- |
| 07/06/2016 07/06/16 | For Sale | $424,000 | -- | $196 / Sq Ft |
Tax History Compared to Growth
Tax History
| Year | Tax Paid | Tax Assessment Tax Assessment Total Assessment is a certain percentage of the fair market value that is determined by local assessors to be the total taxable value of land and additions on the property. | Land | Improvement |
|---|---|---|---|---|
| 2024 | $5,608 | $496,100 | $74,100 | $422,000 |
| 2023 | $5,318 | $481,200 | $74,100 | $407,100 |
| 2022 | $5,290 | $454,000 | $74,100 | $379,900 |
| 2021 | $5,140 | $416,800 | $73,900 | $342,900 |
| 2020 | $4,816 | $379,500 | $62,800 | $316,700 |
| 2019 | $4,446 | $379,500 | $62,800 | $316,700 |
| 2018 | $3,826 | $351,500 | $62,800 | $288,700 |
| 2017 | $128 | $307,900 | $36,900 | $271,000 |
| 2016 | $70 | $33,200 | $33,200 | $0 |
| 2015 | $1 | $6,700 | $6,700 | $0 |
Agents Affiliated with this Home
-
Bonnie Kruger

Seller's Agent in 2017
Bonnie Kruger
CENTURY 21 ATWOOD
(507) 327-0633
43 in this area
152 Total Sales
-

Buyer's Agent in 2017
Bonnie Arnold
RE/MAX
(507) 381-3041
6 Total Sales
Map
Source: REALTOR® Association of Southern Minnesota
MLS Number: 7012171
APN: R01-09-21-127-015
- 2005 Shalom Ave
- 417 Diamond Creek Rd
- 121 121 Cameo Ln
- 305 305 Tranquility Trail
- 305 Tranquility Trail
- 213 Karu Dr Unit 196
- 313 Louva Ln Unit 235
- 205 Karu Dr Unit 192
- 203 Karu Dr Unit 191
- 317 Hilton Dr Unit 237
- 207 Janjo Dr Unit 209
- 315 Hilton Dr Unit 238
- 201 Karu Dr Unit 190
- 204 Karu Dr Unit 201
- 205 Janjo Dr Unit 208
- 210 Endopark Dr Unit 182
- 208 Endopark Dr Unit 183
- 148 Terri Ln Unit 189
- 146 Terri Ln Unit 203
- 315 Louva Ln Unit 236
- 313 Dancing Waters Cir
- 309 309 Dancing Waters Cir
- 309 Dancing Waters Cir
- 317 Dancing Waters Cir
- 305 Dancing Waters Cir
- 321 Dancing Waters Cir
- 117 Dancing Waters Cir
- 121 121 Dancing Waters Cir
- 109 109 Dancing Waters Cir
- 316 Dancing Waters Cir
- 301 Dancing Waters Cir
- 105 Dancing Waters Cir
- 129 Cir
- 2110 Shalom Ave
- 312 Dancing Waters Cir
- 324 324 Dancing Waters Cir
- 308 Dancing Waters Cir
- 2109 2109 Shalom Ave
- 2216 Shalom Ave
- 304 Dancing Waters Cir
