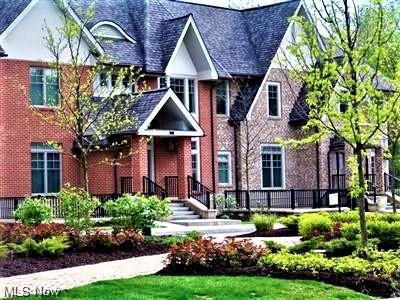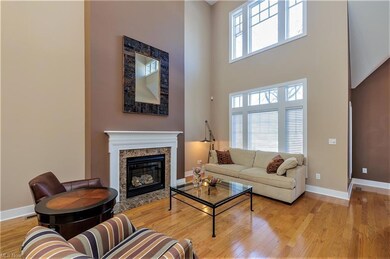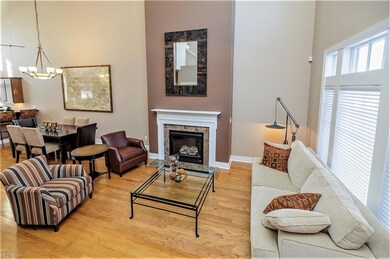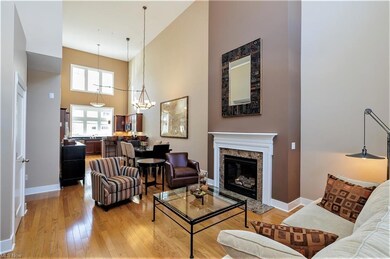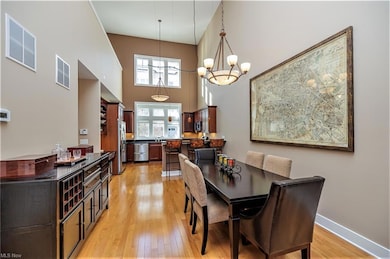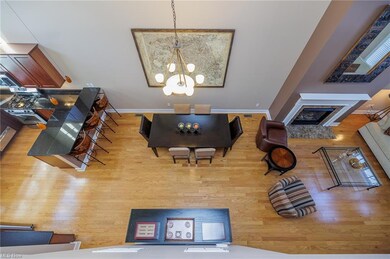
313 Halstead Ln Unit 26 Westlake, OH 44145
Estimated Value: $707,826
Highlights
- 1 Fireplace
- 2 Car Direct Access Garage
- Porch
- Dover Intermediate School Rated A
- Cul-De-Sac
- Patio
About This Home
As of April 2023Spectacular Westhampton Manor Home at Crocker Park! The main level open floor plan features an amazing kitchen with beautiful solid cherry cabinetry, granite countertops, and energy-efficient stainless-steel appliances. The tranquil first-floor master suite has an outstanding walk-in closet, and a private luxury bath with an impressive walk-in shower and beautiful accent tile. The second floor features a large loft/entertaining area that overlooks the main floor, and two additional spacious bedrooms and full bath. The finished basement was upgraded with additional finished living space, which includes a home theater area, and full bath. The finished area includes a walk-out feature that would enable this space to be used as a guest suite. There is a central vacuum system located on both the main and second floors. Home theater and projection tv system and ADT Security. New AC compressor in 2022. New roof by HOA. Desirable location within Westhampton overlooking beautifully manicured gardens. Minutes to I-90 and I-480 Walk to shopping, fine dining, and all the amenities of Crocker Park! Schedule your private showing today!
Last Agent to Sell the Property
Howard Hanna License #2001023377 Listed on: 03/16/2023

Townhouse Details
Home Type
- Townhome
Est. Annual Taxes
- $10,002
Year Built
- Built in 2008
Lot Details
- Cul-De-Sac
- Street terminates at a dead end
- North Facing Home
- Sprinkler System
HOA Fees
- $543 Monthly HOA Fees
Parking
- 2 Car Direct Access Garage
- Garage Door Opener
Home Design
- Cluster Home
- Brick Exterior Construction
- Asphalt Roof
Interior Spaces
- 2-Story Property
- 1 Fireplace
- Laundry in unit
Kitchen
- Built-In Oven
- Cooktop
- Microwave
- Dishwasher
- Disposal
Bedrooms and Bathrooms
- 3 Bedrooms | 1 Main Level Bedroom
Finished Basement
- Walk-Out Basement
- Basement Fills Entire Space Under The House
- Sump Pump
Home Security
Outdoor Features
- Patio
- Porch
Utilities
- Forced Air Heating and Cooling System
- Humidifier
- Heating System Uses Gas
Listing and Financial Details
- Assessor Parcel Number 211-24-411
Community Details
Overview
- Association fees include insurance, exterior building, property management, reserve fund, snow removal, trash removal
- Westhampton Community
Pet Policy
- Pets Allowed
Additional Features
- Shops
- Fire and Smoke Detector
Ownership History
Purchase Details
Home Financials for this Owner
Home Financials are based on the most recent Mortgage that was taken out on this home.Purchase Details
Home Financials for this Owner
Home Financials are based on the most recent Mortgage that was taken out on this home.Purchase Details
Home Financials for this Owner
Home Financials are based on the most recent Mortgage that was taken out on this home.Purchase Details
Home Financials for this Owner
Home Financials are based on the most recent Mortgage that was taken out on this home.Similar Home in the area
Home Values in the Area
Average Home Value in this Area
Purchase History
| Date | Buyer | Sale Price | Title Company |
|---|---|---|---|
| Alfa Development Llc | -- | Sun Trust Title | |
| Kafantaris Theodore | $625,000 | Suntrust Title | |
| Kasanic Joseph M | $410,000 | Us Title Agency | |
| Diberardino Louis A | $523,876 | Multiple |
Mortgage History
| Date | Status | Borrower | Loan Amount |
|---|---|---|---|
| Open | Kafantaris Theodore | $675,000 | |
| Previous Owner | Kasanic Joseph M | $230,000 | |
| Previous Owner | Kasanic Joseph M | $287,000 | |
| Previous Owner | Diberardino Louis A | $469,800 |
Property History
| Date | Event | Price | Change | Sq Ft Price |
|---|---|---|---|---|
| 04/03/2023 04/03/23 | Sold | $625,000 | 0.0% | $191 / Sq Ft |
| 03/18/2023 03/18/23 | Pending | -- | -- | -- |
| 03/16/2023 03/16/23 | For Sale | $625,000 | -- | $191 / Sq Ft |
Tax History Compared to Growth
Tax History
| Year | Tax Paid | Tax Assessment Tax Assessment Total Assessment is a certain percentage of the fair market value that is determined by local assessors to be the total taxable value of land and additions on the property. | Land | Improvement |
|---|---|---|---|---|
| 2024 | $10,341 | $213,325 | $21,315 | $192,010 |
| 2023 | $10,210 | $183,440 | $21,390 | $162,050 |
| 2022 | $10,002 | $183,435 | $21,385 | $162,050 |
| 2021 | $10,015 | $183,440 | $21,390 | $162,050 |
| 2020 | $9,330 | $156,770 | $18,270 | $138,500 |
| 2019 | $9,046 | $447,900 | $52,200 | $395,700 |
| 2018 | $9,087 | $156,770 | $18,270 | $138,500 |
| 2017 | $8,579 | $139,200 | $18,270 | $120,930 |
| 2016 | $8,533 | $139,200 | $18,270 | $120,930 |
| 2015 | $8,961 | $139,200 | $18,270 | $120,930 |
| 2014 | $8,961 | $143,500 | $18,830 | $124,670 |
Agents Affiliated with this Home
-
Daniel Malloy

Seller's Agent in 2023
Daniel Malloy
Howard Hanna
(440) 308-2468
24 in this area
134 Total Sales
-
Heather Bise
H
Buyer's Agent in 2023
Heather Bise
Platinum Real Estate
(917) 379-1177
6 in this area
19 Total Sales
Map
Source: MLS Now
MLS Number: 4444709
APN: 211-24-411
- 250 Earley Ln
- 242 Earley Ln
- 175 Ashbourne Dr
- 30542 Atlanta Ln
- 1328 Cedarwood Dr Unit A3
- 29396 Detroit Rd
- 1310 Patti Park Unit G4
- 1431 Bradley Rd
- 1819 Bur Oak Dr
- 1416 Bradley Rd
- 31008 Logan Ct
- 1807 Jager Blvd
- 28883 Detroit Rd
- 2706 Forest Lake Dr
- 28839 Detroit Rd
- 2108 Waters Edge Dr
- 29826 Hilliard Blvd
- 31587 Turtle Cr
- 29675 Devonshire Oval
- 1889 Halls Carriage Path
- 303 Halstead Ln Unit 23
- 317 Halstead Ln Unit 27
- 313 Halstead Ln Unit 26
- 311 Halstead Ln Unit 25
- 307 Halstead Ln
- 307 Halstead Ln Unit 24
- 125 Ashbourne Dr
- 129 Ashbourne Dr
- 125 Ashbourne Dr Unit 33
- 100 Vine St
- 131 Ashbourne Dr Unit 31
- 133 Ashbourne Dr Unit 30
- 133 Ashbourne Dr
- 312 Halstead Ln Unit 37
- 312 Halstead Ln Unit 312
- 310 Halstead Ln
- 310 Halstead Ln Unit 38
- 314 Halstead Ln Unit 36
- 116 Vine St Unit 18
- 108 Vine St
