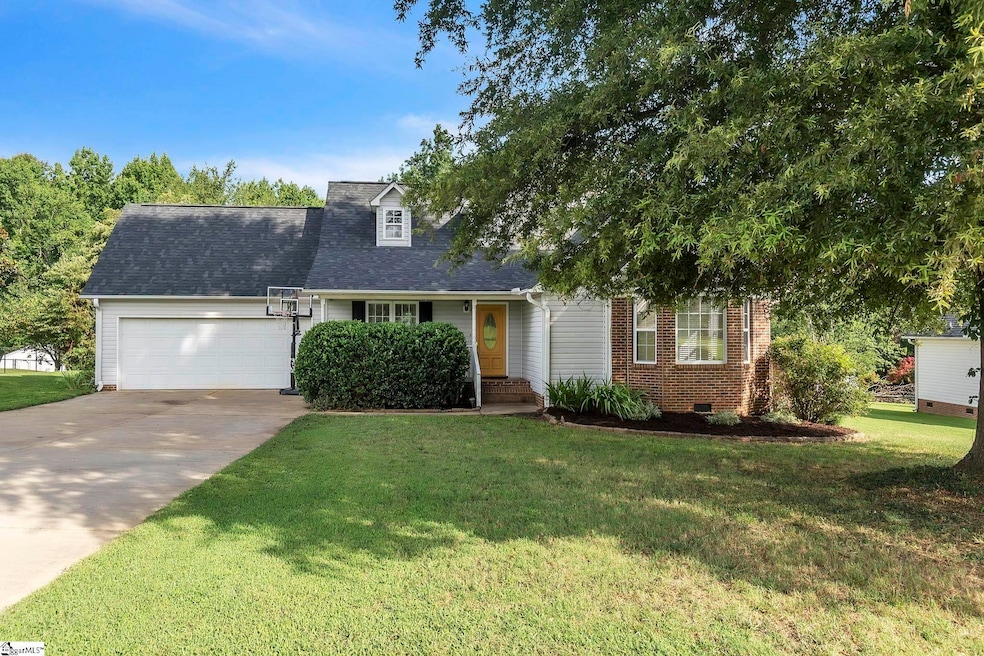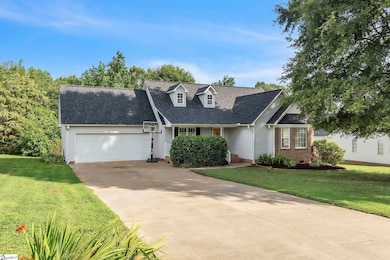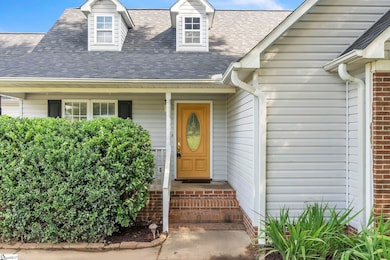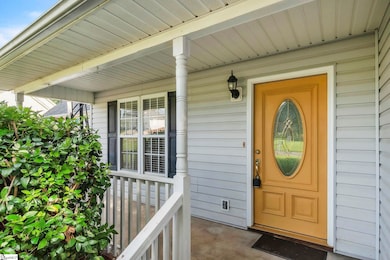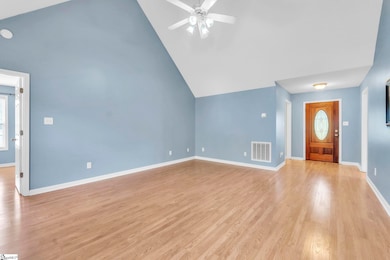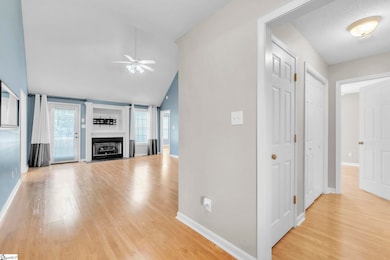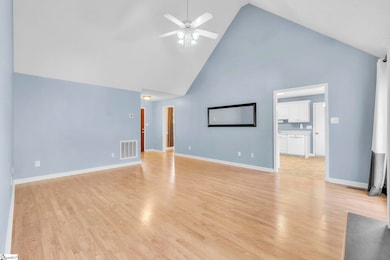
313 Lightwood Farm Rd Woodruff, SC 29388
Estimated payment $1,803/month
Highlights
- Popular Property
- Deck
- Cathedral Ceiling
- Reidville Elementary School Rated A
- Traditional Architecture
- Front Porch
About This Home
Spacious, bright, and ideally located between Greenville and Spartanburg. Welcome to 313 Lightwood Farm Rd, a beautifully maintained home that offers the perfect blend of space, comfort, and convenience. Located just minutes from Highway 290, Highway 101, and I-85, you're within easy reach of both Greenville and Spartanburg, and only 15 minutes from Five Forks and Woodruff Road. Set on over half an acre, the property includes a backyard shed for extra storage and plenty of space to relax, grill, or play. The home sits in a quiet, established community where friendly neighbors and a welcoming atmosphere make it easy to feel right at home. Inside, you’ll find an open and airy layout with a large great room featuring vaulted ceilings, hardwood-style laminate floors, and a cozy gas log fireplace. The formal dining room is perfect for hosting guests and includes elegant chair rail detailing The kitchen is bright and functional, with plenty of cabinet and counter space along with a sunny breakfast area. The primary suite offers a tray ceiling, an oversized walk-in closet, and a beautifully updated bathroom with double vanities and a tiled walk-in shower A split-bedroom layout provides privacy, with two additional spacious bedrooms and a full guest bath. You’ll also love the oversized garage, generous laundry room, and excellent storage throughout. This is the kind of home that’s easy to love and even easier to live in.
Home Details
Home Type
- Single Family
Lot Details
- 0.56 Acre Lot
- Few Trees
Parking
- 2 Car Attached Garage
Home Design
- Traditional Architecture
- Brick Exterior Construction
- Architectural Shingle Roof
- Vinyl Siding
Interior Spaces
- 1,400-1,599 Sq Ft Home
- 1-Story Property
- Popcorn or blown ceiling
- Cathedral Ceiling
- Gas Log Fireplace
- Living Room
- Dining Room
- Crawl Space
- Fire and Smoke Detector
Kitchen
- Electric Cooktop
- Laminate Countertops
Flooring
- Laminate
- Ceramic Tile
- Vinyl
Bedrooms and Bathrooms
- 3 Main Level Bedrooms
- Walk-In Closet
- 2 Full Bathrooms
Laundry
- Laundry Room
- Laundry on main level
Attic
- Storage In Attic
- Pull Down Stairs to Attic
Outdoor Features
- Deck
- Patio
- Front Porch
Schools
- Reidville Elementary School
- Abner Creek Middle School
- James F. Byrnes High School
Utilities
- Forced Air Heating and Cooling System
- Gas Water Heater
- Septic Tank
Community Details
- Lightwood Farms Subdivision
Listing and Financial Details
- Assessor Parcel Number 5-37-00-323.00
Map
Home Values in the Area
Average Home Value in this Area
Tax History
| Year | Tax Paid | Tax Assessment Tax Assessment Total Assessment is a certain percentage of the fair market value that is determined by local assessors to be the total taxable value of land and additions on the property. | Land | Improvement |
|---|---|---|---|---|
| 2024 | $4,351 | $12,204 | $2,088 | $10,116 |
| 2023 | $4,351 | $12,204 | $2,088 | $10,116 |
| 2022 | $4,187 | $11,100 | $1,320 | $9,780 |
| 2021 | $4,187 | $11,100 | $1,320 | $9,780 |
| 2020 | $968 | $5,925 | $843 | $5,082 |
| 2019 | $966 | $5,925 | $843 | $5,082 |
| 2018 | $923 | $5,925 | $843 | $5,082 |
| 2017 | $799 | $5,152 | $880 | $4,272 |
| 2016 | $771 | $5,152 | $880 | $4,272 |
| 2015 | $748 | $5,152 | $880 | $4,272 |
| 2014 | $716 | $4,912 | $880 | $4,032 |
Property History
| Date | Event | Price | Change | Sq Ft Price |
|---|---|---|---|---|
| 07/18/2025 07/18/25 | For Sale | $260,000 | +40.5% | $186 / Sq Ft |
| 09/30/2020 09/30/20 | Sold | $185,000 | -4.1% | $132 / Sq Ft |
| 08/19/2020 08/19/20 | For Sale | $193,000 | -- | $138 / Sq Ft |
Purchase History
| Date | Type | Sale Price | Title Company |
|---|---|---|---|
| Warranty Deed | $185,000 | None Available | |
| Deed | $129,500 | -- | |
| Deed | $134,900 | -- | |
| Survivorship Deed | $125,900 | -- |
Mortgage History
| Date | Status | Loan Amount | Loan Type |
|---|---|---|---|
| Open | $186,868 | New Conventional | |
| Previous Owner | $98,266 | New Conventional | |
| Previous Owner | $103,600 | New Conventional | |
| Previous Owner | $0 | New Conventional | |
| Previous Owner | $107,900 | New Conventional |
Similar Homes in Woodruff, SC
Source: Greater Greenville Association of REALTORS®
MLS Number: 1563690
APN: 5-37-00-323.00
- 715 S Alderwood Dr
- 599 Fox Run Trail
- 466 Fox Run Trail
- 153 Noble Creek Rd
- 229 Layken Ln
- 620 Bushy Creek Rd
- 423 Wolfbend Rd
- 891 Wild Orchard Ln
- 357 Sandra Ln
- 616 W Farrell Dr
- 907 Powder Creek Dr
- 397 Pine St
- 824 Harper St
- 255 Gaston Dr
- 725 Lightwood Knot Rd
- 901 Powder Creek Dr
- 901 Powder Creek Dr Unit GT 50 Aspen (end)
- 905 Powder Creek Dr
- 102 Stoneledge Dr
- 803 E Holloway Dr
- 813 Powder Branch Dr
- 453 Wagon Trail
- 317 N Sweetwater Hills Dr
- 759 Windward Ln
- 200 Tralee Dr
- 1010 Palisade Woods Dr
- 101 Halehaven Dr
- 403 Royalston Ct
- 753 Embark Cir
- 708 Tuckborough St
- 105 Churchill Falls Dr
- 20 Apricot Ln
- 117 Prairie Wolf Run
- 165 Deacon Tiller Ct
- 523 Summit View
- 151 Bridgepoint Dr
- 127 Post Oak Rd
- 151 Kelly Farm Rd Unit Brunswick
- 211 Brookside Dr Unit B
- 215 Kelly Farm Rd Unit Lancaster
