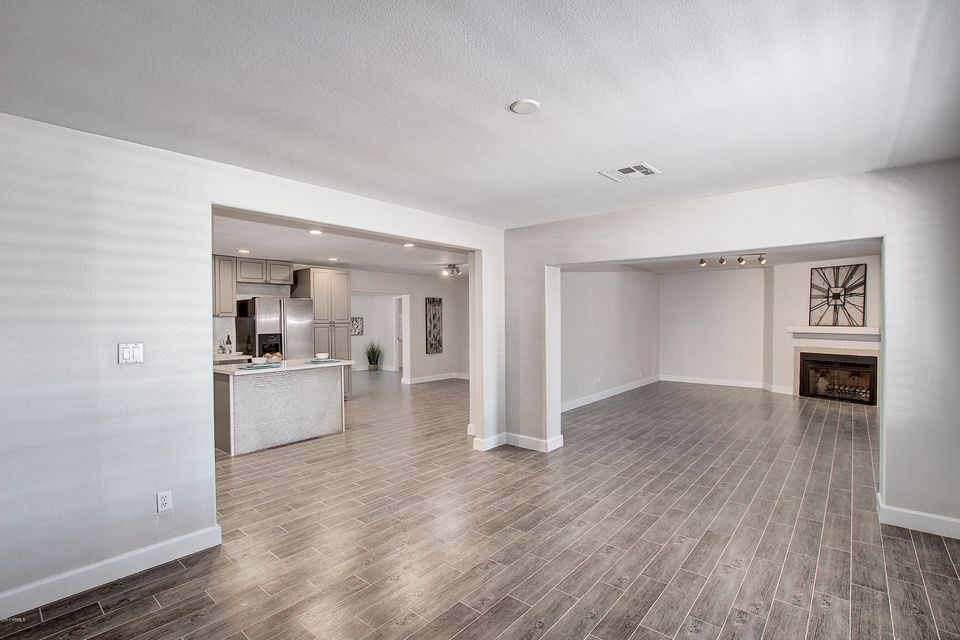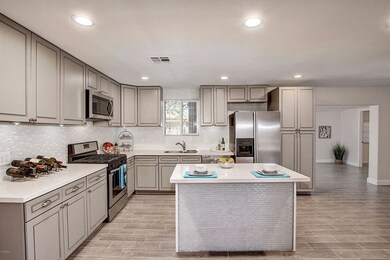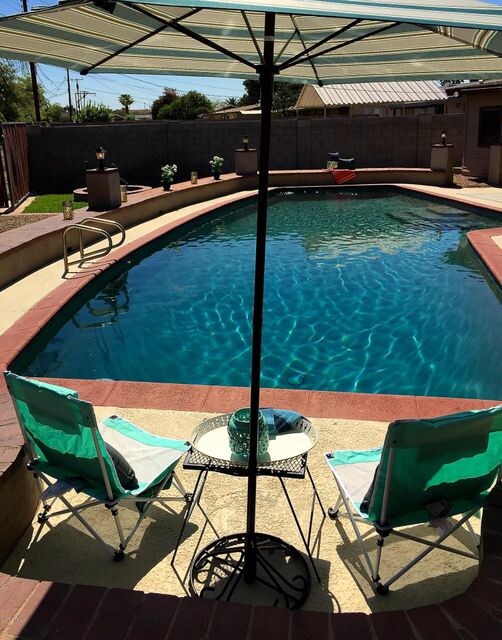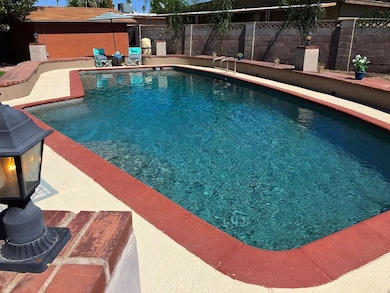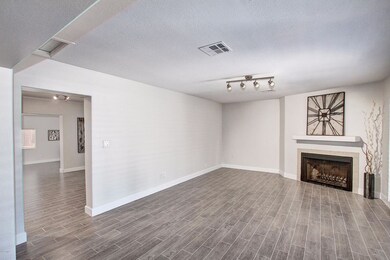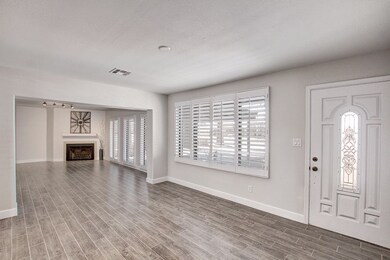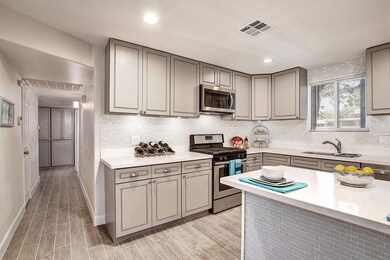
313 N Apache Dr Chandler, AZ 85224
Central Ridge NeighborhoodHighlights
- Private Pool
- RV Gated
- Granite Countertops
- Chandler High School Rated A-
- 0.21 Acre Lot
- Private Yard
About This Home
As of April 2017STYLISH & TOTALLY REMODELED! Feels like a new home! Spacious floorplan offers NEW plank tile flooring, plush carpet, tall baseboards, custom paint, shutters, fireplace, pebbletec pool & more! But wait till you see the stunning NEW KITCHEN! High-end grey cabinetry w/soft close, dovetail drawers, Quartz stone counters, new Stainless appliances & gorgeous glass backsplash. The center island is perfect for meal prep or gathering! Huge, eat-in kitchen adjoins all 3 living spaces. Oversized family room includes a wood-burning fireplace. Spa-like travertine baths updated too. One of the largest homes around... there's even a big laundry room, sunny bonus room AND a den/office! Let the party flow outside to the many patios & refreshing pool. Large storage garage/workshop, RV gate & newer roof too!
Last Agent to Sell the Property
Keller Williams Arizona Realty License #SA663754000 Listed on: 03/17/2017

Last Buyer's Agent
Lily Angulo
HomeSmart License #SA664981000

Home Details
Home Type
- Single Family
Est. Annual Taxes
- $902
Year Built
- Built in 1965
Lot Details
- 9,282 Sq Ft Lot
- Desert faces the front of the property
- Block Wall Fence
- Backyard Sprinklers
- Sprinklers on Timer
- Private Yard
- Grass Covered Lot
Home Design
- Brick Exterior Construction
- Composition Roof
- Block Exterior
- Siding
Interior Spaces
- 2,384 Sq Ft Home
- 1-Story Property
- Ceiling Fan
- Family Room with Fireplace
Kitchen
- Eat-In Kitchen
- Breakfast Bar
- Gas Cooktop
- Built-In Microwave
- Kitchen Island
- Granite Countertops
Flooring
- Carpet
- Tile
Bedrooms and Bathrooms
- 4 Bedrooms
- Remodeled Bathroom
- 2 Bathrooms
Parking
- 2 Carport Spaces
- RV Gated
Outdoor Features
- Private Pool
- Patio
- Outdoor Storage
- Playground
Schools
- Erie Elementary School
- John M Andersen Jr High Middle School
- Chandler High School
Utilities
- Refrigerated Cooling System
- Heating System Uses Natural Gas
- High Speed Internet
- Cable TV Available
Additional Features
- No Interior Steps
- Property is near a bus stop
Listing and Financial Details
- Tax Lot 29
- Assessor Parcel Number 302-74-029
Community Details
Overview
- No Home Owners Association
- Association fees include no fees
- Built by GORGOUS REMODEL!
- Arrowhead Meadows 1 Subdivision
Recreation
- Community Playground
- Community Pool
- Bike Trail
Ownership History
Purchase Details
Home Financials for this Owner
Home Financials are based on the most recent Mortgage that was taken out on this home.Purchase Details
Purchase Details
Home Financials for this Owner
Home Financials are based on the most recent Mortgage that was taken out on this home.Purchase Details
Purchase Details
Home Financials for this Owner
Home Financials are based on the most recent Mortgage that was taken out on this home.Purchase Details
Home Financials for this Owner
Home Financials are based on the most recent Mortgage that was taken out on this home.Purchase Details
Home Financials for this Owner
Home Financials are based on the most recent Mortgage that was taken out on this home.Purchase Details
Home Financials for this Owner
Home Financials are based on the most recent Mortgage that was taken out on this home.Purchase Details
Purchase Details
Similar Homes in Chandler, AZ
Home Values in the Area
Average Home Value in this Area
Purchase History
| Date | Type | Sale Price | Title Company |
|---|---|---|---|
| Warranty Deed | $282,000 | Grand Canyon Title Agency | |
| Cash Sale Deed | $190,000 | Grand Canyon Title Agency | |
| Warranty Deed | $205,000 | Great American Title Agency | |
| Cash Sale Deed | $74,000 | Empire West Title Agency | |
| Interfamily Deed Transfer | -- | Lawyers Title Ins | |
| Warranty Deed | $255,000 | Lawyers Title Ins | |
| Warranty Deed | $192,500 | Lawyers Title Ins | |
| Warranty Deed | $175,000 | Grand Canyon Title Agency In | |
| Quit Claim Deed | $133,000 | -- | |
| Warranty Deed | $107,500 | Capital Title Agency |
Mortgage History
| Date | Status | Loan Amount | Loan Type |
|---|---|---|---|
| Open | $120,000 | Credit Line Revolving | |
| Open | $225,600 | New Conventional | |
| Previous Owner | $211,765 | VA | |
| Previous Owner | $204,000 | Fannie Mae Freddie Mac | |
| Previous Owner | $144,750 | Purchase Money Mortgage |
Property History
| Date | Event | Price | Change | Sq Ft Price |
|---|---|---|---|---|
| 04/27/2017 04/27/17 | Sold | $282,000 | -4.4% | $118 / Sq Ft |
| 03/25/2017 03/25/17 | Pending | -- | -- | -- |
| 03/17/2017 03/17/17 | For Sale | $295,000 | +43.9% | $124 / Sq Ft |
| 05/29/2013 05/29/13 | Sold | $205,000 | +2.5% | $92 / Sq Ft |
| 04/20/2013 04/20/13 | Pending | -- | -- | -- |
| 04/17/2013 04/17/13 | Price Changed | $200,000 | -4.8% | $89 / Sq Ft |
| 04/10/2013 04/10/13 | For Sale | $210,000 | +2.4% | $94 / Sq Ft |
| 03/28/2013 03/28/13 | Off Market | $205,000 | -- | -- |
| 03/09/2013 03/09/13 | Price Changed | $210,000 | -2.3% | $94 / Sq Ft |
| 01/21/2013 01/21/13 | Price Changed | $215,000 | -2.3% | $96 / Sq Ft |
| 01/02/2013 01/02/13 | For Sale | $220,000 | +7.3% | $98 / Sq Ft |
| 12/21/2012 12/21/12 | Off Market | $205,000 | -- | -- |
| 11/23/2012 11/23/12 | For Sale | $220,000 | -- | $98 / Sq Ft |
Tax History Compared to Growth
Tax History
| Year | Tax Paid | Tax Assessment Tax Assessment Total Assessment is a certain percentage of the fair market value that is determined by local assessors to be the total taxable value of land and additions on the property. | Land | Improvement |
|---|---|---|---|---|
| 2025 | $1,094 | $14,242 | -- | -- |
| 2024 | $1,072 | $13,564 | -- | -- |
| 2023 | $1,072 | $33,570 | $6,710 | $26,860 |
| 2022 | $1,034 | $25,930 | $5,180 | $20,750 |
| 2021 | $1,084 | $24,360 | $4,870 | $19,490 |
| 2020 | $1,079 | $23,270 | $4,650 | $18,620 |
| 2019 | $1,038 | $20,900 | $4,180 | $16,720 |
| 2018 | $1,005 | $19,120 | $3,820 | $15,300 |
| 2017 | $936 | $17,700 | $3,540 | $14,160 |
| 2016 | $902 | $15,310 | $3,060 | $12,250 |
| 2015 | $874 | $14,080 | $2,810 | $11,270 |
Agents Affiliated with this Home
-
Kionna Comer

Seller's Agent in 2017
Kionna Comer
Keller Williams Arizona Realty
(402) 578-7974
1 in this area
30 Total Sales
-
Dana Scharf

Seller Co-Listing Agent in 2017
Dana Scharf
Keller Williams Arizona Realty
(480) 216-8401
9 Total Sales
-
L
Buyer's Agent in 2017
Lily Angulo
HomeSmart
-
Lara Knight

Seller's Agent in 2013
Lara Knight
West USA Realty
(623) 229-5523
87 Total Sales
-
Kathy Byrnes
K
Buyer's Agent in 2013
Kathy Byrnes
Lucas Real Estate
(480) 277-5946
2 in this area
15 Total Sales
Map
Source: Arizona Regional Multiple Listing Service (ARMLS)
MLS Number: 5577362
APN: 302-74-029
- 800 W Erie St
- 373 N Evergreen St Unit 3
- 421 N Evergreen St
- 333 N Pennington Dr Unit 22
- 333 N Pennington Dr Unit 15
- 1263 W Del Rio St
- 461 N Cheri Lynn Dr
- 518 N Cheri Lynn Dr
- 1245 W Cindy St
- 1723 W Mercury Way
- 591 N Cheri Lynn Dr
- 401 N Cholla St
- 1160 W Ivanhoe St
- 1582 W Chicago St
- 925 W San Marcos Dr
- 847 W Harrison St
- 1360 W Folley St
- 585 W Detroit St
- 624 N Vine St
- 1334 W Linda Ln
